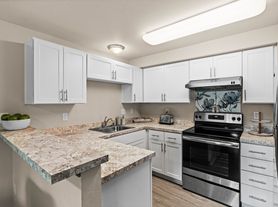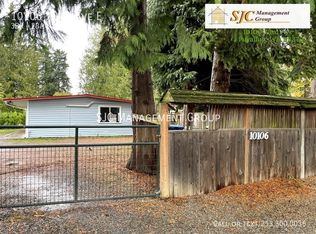4 bdrms & 2.75 baths across 2215 sq ft, this Tri-level haven promises comfort. Living room and loft downstairs. 2 Car detached garage. New flooring throughout & a new, top of the line heat pump add modern convenience. Benefit from easy access to I-5, 512, and close proximity to JBLM.
House for rent
Accepts Zillow applications
$3,500/mo
1420 128th St E, Tacoma, WA 98445
4beds
2,215sqft
Price may not include required fees and charges.
Single family residence
Available now
Cats, dogs OK
Central air
In unit laundry
Detached parking
Heat pump
What's special
Tri-level haven
- 11 days |
- -- |
- -- |
Travel times
Facts & features
Interior
Bedrooms & bathrooms
- Bedrooms: 4
- Bathrooms: 3
- Full bathrooms: 3
Heating
- Heat Pump
Cooling
- Central Air
Appliances
- Included: Dishwasher, Dryer, Freezer, Microwave, Oven, Refrigerator, Washer
- Laundry: In Unit
Features
- Flooring: Hardwood
Interior area
- Total interior livable area: 2,215 sqft
Property
Parking
- Parking features: Detached
- Details: Contact manager
Details
- Parcel number: 0319151022
Construction
Type & style
- Home type: SingleFamily
- Property subtype: Single Family Residence
Community & HOA
Location
- Region: Tacoma
Financial & listing details
- Lease term: 1 Year
Price history
| Date | Event | Price |
|---|---|---|
| 11/3/2025 | Listed for rent | $3,500$2/sqft |
Source: Zillow Rentals | ||
| 8/11/2025 | Sold | $835,000-6.2%$377/sqft |
Source: | ||
| 7/1/2025 | Pending sale | $889,975$402/sqft |
Source: | ||
| 6/11/2025 | Price change | $889,975-1.1%$402/sqft |
Source: | ||
| 4/25/2025 | Listed for sale | $899,975+3.9%$406/sqft |
Source: | ||

