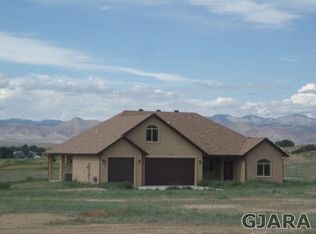BACK-UP OFFER ENCOURAGED! CALL LISTING AGENT. INCREDIBLE home on 10 acres! FANTASTIC VIEWS since sits up just slightly above valley. Still smells & feels brand NEW when you walk through the front door into a LARGE living room, open to a WONDERFUL kitchen & dining room. Has high ceilings & the kitchen has STAINLESS appliances & PANTRY, GRANITE countertops, & a nice BREAKFAST BAR ISLAND. Main level has 3 bedrooms (plus one FLEX area - could be 2nd dining, office, etc.) Bonus room is 4th bedroom or den/family room - could be theatre room as it has SPEAKERS in the ceiling. Master bedroom is BIG, has speakers & 5-piece master bathroom has GORGEOUS TILE, & there are 2 walk-in closets! Has A 3-CAR garage & 3 COVERED PATIOS. Irrigation is through the HOA for approximately $106/year (will vary depending on the annual billing to the HOA). All 10 acres could be green if so desired. COME QUICK!
This property is off market, which means it's not currently listed for sale or rent on Zillow. This may be different from what's available on other websites or public sources.
