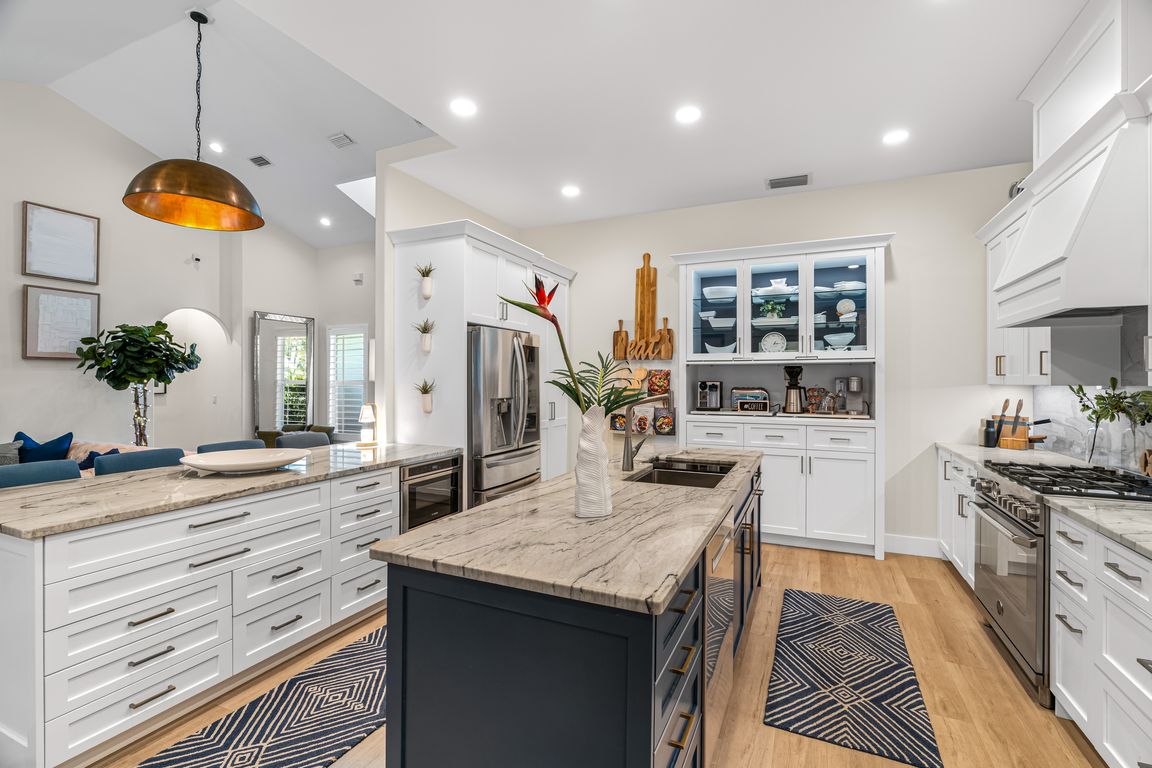
For sale
$950,000
3beds
2,274sqft
1420 51st Ct, Vero Beach, FL 32966
3beds
2,274sqft
Single family residence
Built in 2001
0.37 Acres
2 Attached garage spaces
$418 price/sqft
$71 monthly HOA fee
What's special
Lake viewsLarge screened lanaiSolar heated poolSecurity sysQuartzite countersContemporary spiritBertazzoni gas range
Rarely avail in coveted Doctors Row! Extensively remodeled in 2020, this 3/2.5 + den home includes a solar heated pool, lake views & is tucked at end of a cul-de-sac for superior privacy! CBS, 2022 roof, impact windows, propane tank, irrig sys, security sys, & large screened lanai. Interior lends to ...
- 164 days
- on Zillow |
- 341 |
- 12 |
Source: Realtor Association of Indian River County,MLS#: 286341 Originating MLS: Indian River
Originating MLS: Indian River
Travel times
Kitchen
Living Room
Primary Bedroom
Zillow last checked: 7 hours ago
Listing updated: August 25, 2025 at 07:25am
Listed by:
Carly B Witteck 772-643-1039,
One Sotheby's Int'l Realty,
Cindy J O'Dare 772-713-5899,
One Sotheby's Int'l Realty
Source: Realtor Association of Indian River County,MLS#: 286341 Originating MLS: Indian River
Originating MLS: Indian River
Facts & features
Interior
Bedrooms & bathrooms
- Bedrooms: 3
- Bathrooms: 3
- Full bathrooms: 2
- 1/2 bathrooms: 1
Bedroom
- Dimensions: 16x19
Bedroom
- Dimensions: 11x12
Bedroom
- Dimensions: 11x12
Den
- Dimensions: 12x12
Kitchen
- Dimensions: 11x14
Living room
- Dimensions: 16x27
Heating
- Central
Cooling
- Central Air
Appliances
- Included: Built-In Oven, Dryer, Dishwasher, Microwave, Range, Refrigerator, Wine Cooler, Washer
- Laundry: Laundry Room
Features
- Bathtub, Closet Cabinetry, Garden Tub/Roman Tub, High Ceilings, Kitchen Island, Pantry, Split Bedrooms, Vaulted Ceiling(s), Walk-In Closet(s), Central Vacuum
- Flooring: Vinyl
- Windows: Blinds
- Number of fireplaces: 1
Interior area
- Total interior livable area: 2,274 sqft
Video & virtual tour
Property
Parking
- Total spaces: 2
- Parking features: Air Conditioned Garage, Attached, Garage
- Attached garage spaces: 2
Features
- Levels: One
- Stories: 1
- Patio & porch: Patio, Screened
- Exterior features: Sprinkler/Irrigation, Outdoor Shower, Rain Gutters
- Has private pool: Yes
- Pool features: Heated, Pool, Private, Screen Enclosure, Solar Heat
- Has view: Yes
- View description: Lake, Pool
- Has water view: Yes
- Water view: Lake
- Waterfront features: Lake, Pond
Lot
- Size: 0.37 Acres
- Dimensions: 127 x 126
- Features: Cul-De-Sac, 1/4 to 1/2 Acre Lot
Details
- Parcel number: 33390900026000000011.0
- Zoning: ,
- Zoning description: Residential
Construction
Type & style
- Home type: SingleFamily
- Architectural style: One Story
- Property subtype: Single Family Residence
Materials
- Block, Concrete
- Roof: Metal
Condition
- New construction: No
- Year built: 2001
Utilities & green energy
- Sewer: Septic Tank
- Water: Public
Community & HOA
Community
- Features: None, Other, Gutter(s)
- Security: Gated Community
- Subdivision: Rosewind
HOA
- Has HOA: Yes
- Services included: Security
- HOA fee: $71 monthly
- HOA name: none
Location
- Region: Vero Beach
Financial & listing details
- Price per square foot: $418/sqft
- Tax assessed value: $463,200
- Annual tax amount: $6,785
- Date on market: 3/17/2025
- Listing terms: Cash,New Loan
- Ownership: Single Family/Other