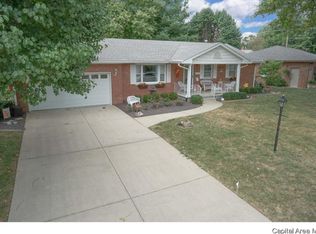Sold for $247,500
$247,500
1420 Cherry Rd, Springfield, IL 62704
3beds
1,968sqft
Single Family Residence, Residential
Built in 1960
-- sqft lot
$247,600 Zestimate®
$126/sqft
$2,193 Estimated rent
Home value
$247,600
$235,000 - $260,000
$2,193/mo
Zestimate® history
Loading...
Owner options
Explore your selling options
What's special
Prime neighborhood convenient to most everything. Wonderful move in ready home with large fenced back yard and an extra garage/workshop.Beautiful cherry hardwood floors and quality custom cherry bookshelves in living room; big eat in kitchen overlooks wonderful large deck/patio area and yard.
Zillow last checked: 8 hours ago
Listing updated: January 07, 2026 at 12:13pm
Listed by:
Rebecca L Hendricks Pref:217-725-8455,
The Real Estate Group, Inc.
Bought with:
Rebecca L Hendricks, 475101139
The Real Estate Group, Inc.
Source: RMLS Alliance,MLS#: CA1041101 Originating MLS: Capital Area Association of Realtors
Originating MLS: Capital Area Association of Realtors

Facts & features
Interior
Bedrooms & bathrooms
- Bedrooms: 3
- Bathrooms: 2
- Full bathrooms: 2
Bedroom 1
- Level: Upper
- Dimensions: 15ft 3in x 11ft 6in
Bedroom 2
- Level: Upper
- Dimensions: 15ft 1in x 11ft 6in
Bedroom 3
- Level: Upper
- Dimensions: 11ft 9in x 11ft 6in
Family room
- Level: Lower
- Dimensions: 14ft 6in x 13ft 0in
Kitchen
- Level: Main
- Dimensions: 20ft 5in x 11ft 0in
Living room
- Level: Main
- Dimensions: 20ft 6in x 13ft 1in
Lower level
- Area: 0
Main level
- Area: 1968
Recreation room
- Level: Lower
- Dimensions: 14ft 0in x 11ft 0in
Upper level
- Area: 0
Heating
- Forced Air
Cooling
- Central Air
Appliances
- Included: Dishwasher, Disposal
Features
- Has basement: No
Interior area
- Total structure area: 1,968
- Total interior livable area: 1,968 sqft
Property
Parking
- Parking features: Carport, Detached
- Has carport: Yes
Features
- Patio & porch: Deck, Patio
Lot
- Dimensions: 80 x 90 x 61 x 30 x 125
- Features: Level, Other
Details
- Additional structures: Outbuilding
- Parcel number: 22050405010
Construction
Type & style
- Home type: SingleFamily
- Property subtype: Single Family Residence, Residential
Materials
- Block, Brick, Vinyl Siding
- Foundation: Block
- Roof: Shingle
Condition
- New construction: No
- Year built: 1960
Utilities & green energy
- Sewer: Public Sewer
- Water: Public
Green energy
- Energy efficient items: High Efficiency Heating
Community & neighborhood
Location
- Region: Springfield
- Subdivision: None
Price history
| Date | Event | Price |
|---|---|---|
| 1/6/2026 | Sold | $247,500$126/sqft |
Source: | ||
| 12/30/2025 | Pending sale | $247,500+66.1%$126/sqft |
Source: | ||
| 9/21/2018 | Sold | $149,000-0.7%$76/sqft |
Source: | ||
| 6/28/2018 | Price change | $150,000-6.2%$76/sqft |
Source: The Real Estate Group Inc. #182000 Report a problem | ||
| 6/8/2018 | Price change | $159,900-3.1%$81/sqft |
Source: The Real Estate Group Inc. #182000 Report a problem | ||
Public tax history
| Year | Property taxes | Tax assessment |
|---|---|---|
| 2024 | $4,788 +5.1% | $63,005 +9.5% |
| 2023 | $4,558 +5.5% | $57,550 +6.2% |
| 2022 | $4,320 +3.9% | $54,208 +3.9% |
Find assessor info on the county website
Neighborhood: 62704
Nearby schools
GreatSchools rating
- 5/10Butler Elementary SchoolGrades: K-5Distance: 0.5 mi
- 3/10Benjamin Franklin Middle SchoolGrades: 6-8Distance: 0.3 mi
- 2/10Springfield Southeast High SchoolGrades: 9-12Distance: 2.9 mi
Schools provided by the listing agent
- Elementary: Butler
- Middle: Benjamin Franklin
- High: Springfield Southeast
Source: RMLS Alliance. This data may not be complete. We recommend contacting the local school district to confirm school assignments for this home.

Get pre-qualified for a loan
At Zillow Home Loans, we can pre-qualify you in as little as 5 minutes with no impact to your credit score.An equal housing lender. NMLS #10287.
