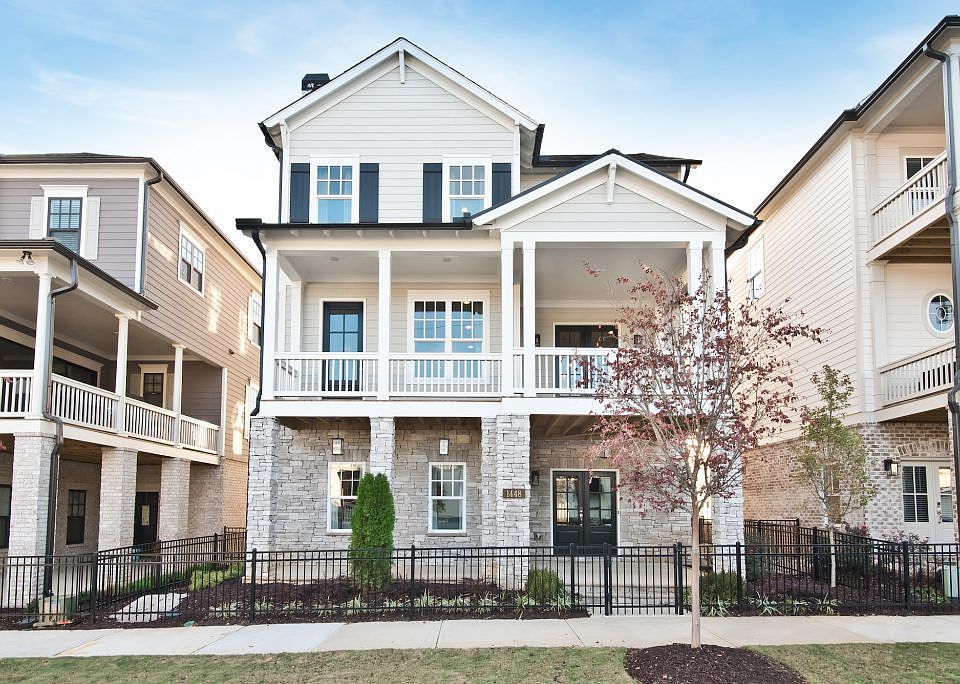Offering 4.5% rate until 11/30/25!* New BeltLine extension just opened and right out your front door! One of the last 4 single-family homes available in this area! The Edgemont Plan by Brock Built Homes delivers modern architecture, rooftop living, and unmatched BeltLine access—all in the heart of West Midtown’s West Town community. Backing to conservation space, this is one of the few homes in the area offering this level of design and privacy at this price point. This four-level modern home includes an 800-square-foot rooftop terrace with fireplace—perfect for entertaining or relaxing while taking in BeltLine and treetop views. A covered rear deck adds even more outdoor living space surrounded by mature trees. Inside, enjoy 10-foot ceilings, hardwood floors throughout, and an elevator connecting every level. The chef’s kitchen features a quartz waterfall island, full-height cabinetry, and premium KitchenAid appliances. The family room centers around a white brick fireplace with cedar mantle and opens to an oversized second-story deck. The primary suite offers generous space, luxury finishes, and spa-style details. Upstairs, the rooftop level includes a bedroom, full bath, wet bar, and covered terrace with fireplace—an entertainer’s dream. Experience rare modern design, rooftop views, and direct BeltLine access in one of Atlanta’s most connected neighborhoods. Schedule your tour today.
Active
$1,349,500
1420 Coretta Bnd, Atlanta, GA 30318
4beds
3,106sqft
Single Family Residence, Residential
Built in 2024
-- sqft lot
$1,336,700 Zestimate®
$434/sqft
$83/mo HOA
What's special
Spa-style detailsQuartz waterfall islandHardwood floorsLuxury finishesPremium kitchenaid appliancesCovered rear deckMature trees
- 119 days |
- 375 |
- 21 |
Zillow last checked: 8 hours ago
Listing updated: November 19, 2025 at 08:09am
Listing Provided by:
Rian Trotter,
Brock Built Properties, Inc.
Kelby Mayfield,
Brock Built Properties, Inc.
Source: FMLS GA,MLS#: 7624360
Travel times
Schedule tour
Facts & features
Interior
Bedrooms & bathrooms
- Bedrooms: 4
- Bathrooms: 4
- Full bathrooms: 3
- 1/2 bathrooms: 1
Rooms
- Room types: Basement, Other
Primary bedroom
- Features: Other
- Level: Other
Bedroom
- Features: Other
Primary bathroom
- Features: Double Vanity, Shower Only, Other
Dining room
- Features: Open Concept
Kitchen
- Features: Cabinets White, Country Kitchen, Eat-in Kitchen, Kitchen Island, Pantry, Stone Counters, View to Family Room, Other
Heating
- Forced Air, Natural Gas, Zoned
Cooling
- Central Air, Zoned
Appliances
- Included: Dishwasher, Disposal, Gas Cooktop, Gas Range, Gas Water Heater, Microwave, Range Hood, Self Cleaning Oven, Tankless Water Heater, Other
- Laundry: Laundry Room, Upper Level
Features
- High Ceilings 10 ft Main, High Ceilings 10 ft Upper, High Speed Internet, Walk-In Closet(s), Wet Bar
- Flooring: Carpet, Ceramic Tile, Hardwood
- Windows: Insulated Windows
- Basement: Bath/Stubbed,Exterior Entry,Unfinished,Walk-Out Access
- Number of fireplaces: 2
- Fireplace features: Factory Built, Family Room, Outside
- Common walls with other units/homes: No Common Walls
Interior area
- Total structure area: 3,106
- Total interior livable area: 3,106 sqft
Video & virtual tour
Property
Parking
- Total spaces: 2
- Parking features: Detached, Garage
- Garage spaces: 2
Accessibility
- Accessibility features: Accessible Elevator Installed
Features
- Levels: Three Or More
- Patio & porch: Covered, Deck, Rooftop
- Exterior features: Awning(s), Lighting, Private Yard, Rain Gutters, No Dock
- Pool features: None
- Spa features: None
- Fencing: None
- Has view: Yes
- View description: City, Trees/Woods
- Waterfront features: None
- Body of water: None
Lot
- Features: Back Yard, Cleared, Corner Lot, Landscaped
Details
- Additional structures: None
- Parcel number: 17 018800010619
- Other equipment: None
- Horse amenities: None
Construction
Type & style
- Home type: SingleFamily
- Architectural style: Contemporary,Modern
- Property subtype: Single Family Residence, Residential
Materials
- Brick 3 Sides, Fiber Cement
- Foundation: Slab
- Roof: Other
Condition
- New Construction
- New construction: Yes
- Year built: 2024
Details
- Builder name: Brock Built Homes, LLC
- Warranty included: Yes
Utilities & green energy
- Electric: 110 Volts, 220 Volts
- Sewer: Public Sewer
- Water: Public
- Utilities for property: Cable Available, Electricity Available, Natural Gas Available, Phone Available, Sewer Available, Water Available
Green energy
- Energy efficient items: None
- Energy generation: None
Community & HOA
Community
- Features: Near Beltline, Near Shopping
- Security: Carbon Monoxide Detector(s), Fire Sprinkler System, Security Service, Security System Owned, Smoke Detector(s)
- Subdivision: West Town
HOA
- Has HOA: Yes
- Services included: Maintenance Grounds
- HOA fee: $1,000 annually
Location
- Region: Atlanta
Financial & listing details
- Price per square foot: $434/sqft
- Tax assessed value: $298,600
- Annual tax amount: $1,837
- Date on market: 7/31/2025
- Cumulative days on market: 478 days
- Electric utility on property: Yes
- Road surface type: Asphalt
About the community
This vibrant community is one of the most diverse locations Atlanta has to offer for in-town homebuyers. Nestled near Westside Provisions, you'll be surrounded by an array of boutiques, retail spaces, galleries, restaurants, salons, and more. West Town also boasts the new addition of the BeltLine trail, just steps from your front door, offering seamless connectivity through the community and beyond.
In addition to its unbeatable location, West Town presents a rare opportunity to own a brand-new, single-family home in the highly coveted West Midtown area. These exceptional homes provide the perfect blend of modern luxury and vibrant urban living. Don't miss the chance to secure your home along the BeltLine in one of Atlanta's most desirable neighborhoods.

1434 Fairmont Ave NW, Atlanta, GA 30318
Source: Brock Built