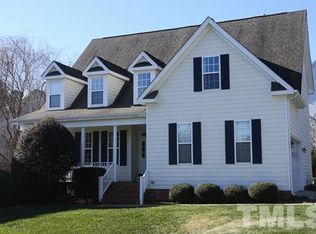Sold for $730,000
$730,000
1420 Crete Dr, Raleigh, NC 27606
5beds
2,888sqft
Single Family Residence, Residential
Built in 2003
0.31 Acres Lot
$710,600 Zestimate®
$253/sqft
$3,021 Estimated rent
Home value
$710,600
$668,000 - $753,000
$3,021/mo
Zestimate® history
Loading...
Owner options
Explore your selling options
What's special
Nestled inside the beltline, this beautifully maintained 2-story residence offers modern elegance with cozy charm. The home features stunning coffered ceilings in the kitchen and living room and hardwood floors throughout the common areas. The kitchen boasts quartz countertops and stainless steel appliances. The first floor includes office space, a formal dining room, and a first-floor bedroom. Upstairs are four bedrooms, a bonus room, and walk-in laundry. The large owner's suite has a spacious bathroom featuring two vanities and a large walk-in closet. Enjoy the screened porch, spacious deck, and patio that leads to the fenced backyard. The home has been partially painted throughout, offering a fresh feel with room for your personal touch. Perfectly located near Athens Drive Magnet High School and Lake Johnson Park. Minutes from NC State with quick access to I-440 and I-40. Schedule a showing today and make this wonderful home yours!
Zillow last checked: 8 hours ago
Listing updated: October 28, 2025 at 12:28am
Listed by:
Aljerald Dantwan Butcher 252-673-3236,
Redfin Corporation
Bought with:
Cindy Leonard, 156371
RE/MAX United
Chuck Hinton, 169513
RE/MAX United
Source: Doorify MLS,MLS#: 10039579
Facts & features
Interior
Bedrooms & bathrooms
- Bedrooms: 5
- Bathrooms: 3
- Full bathrooms: 3
Heating
- Heat Pump
Cooling
- Central Air, Heat Pump
Appliances
- Included: Dishwasher, Electric Range, Microwave, Plumbed For Ice Maker, Stainless Steel Appliance(s)
- Laundry: Laundry Room, Upper Level
Features
- Bathtub/Shower Combination, Built-in Features, Ceiling Fan(s), Coffered Ceiling(s), Crown Molding, Double Vanity, Open Floorplan, Recessed Lighting, Separate Shower, Smooth Ceilings, Soaking Tub, Tray Ceiling(s), Walk-In Closet(s), Walk-In Shower, Water Closet
- Flooring: Carpet, Hardwood, Tile
- Number of fireplaces: 1
- Fireplace features: Great Room
Interior area
- Total structure area: 2,888
- Total interior livable area: 2,888 sqft
- Finished area above ground: 2,888
- Finished area below ground: 0
Property
Parking
- Total spaces: 4
- Parking features: Attached, Driveway, Garage
- Attached garage spaces: 2
- Uncovered spaces: 2
Features
- Levels: Two
- Stories: 2
- Patio & porch: Deck, Front Porch, Patio, Screened
- Fencing: Back Yard, Fenced
- Has view: Yes
Lot
- Size: 0.31 Acres
- Features: Corner Lot
Details
- Parcel number: 0783.11559625.000
- Special conditions: Standard
Construction
Type & style
- Home type: SingleFamily
- Architectural style: Transitional
- Property subtype: Single Family Residence, Residential
Materials
- Brick Veneer, Wood Siding
- Foundation: Permanent
- Roof: Shingle
Condition
- New construction: No
- Year built: 2003
Utilities & green energy
- Sewer: Public Sewer
- Water: Public
Community & neighborhood
Location
- Region: Raleigh
- Subdivision: Athens Wood
HOA & financial
HOA
- Has HOA: Yes
- HOA fee: $50 monthly
- Amenities included: Maintenance Grounds
- Services included: Maintenance Grounds
Price history
| Date | Event | Price |
|---|---|---|
| 8/8/2024 | Sold | $730,000+2.1%$253/sqft |
Source: | ||
| 7/9/2024 | Pending sale | $715,000$248/sqft |
Source: | ||
| 7/5/2024 | Listed for sale | $715,000+4.4%$248/sqft |
Source: | ||
| 7/19/2022 | Sold | $685,000-2%$237/sqft |
Source: | ||
| 6/17/2022 | Pending sale | $699,000$242/sqft |
Source: | ||
Public tax history
| Year | Property taxes | Tax assessment |
|---|---|---|
| 2025 | $5,715 +0.4% | $653,030 |
| 2024 | $5,692 +29.4% | $653,030 +62.5% |
| 2023 | $4,400 +7.6% | $401,801 |
Find assessor info on the county website
Neighborhood: West Raleigh
Nearby schools
GreatSchools rating
- 4/10Dillard Drive ElementaryGrades: PK-5Distance: 1.5 mi
- 7/10Dillard Drive MiddleGrades: 6-8Distance: 1.5 mi
- 8/10Athens Drive HighGrades: 9-12Distance: 0.2 mi
Schools provided by the listing agent
- Elementary: Wake - Dillard
- Middle: Wake - Dillard
- High: Wake - Athens Dr
Source: Doorify MLS. This data may not be complete. We recommend contacting the local school district to confirm school assignments for this home.
Get a cash offer in 3 minutes
Find out how much your home could sell for in as little as 3 minutes with a no-obligation cash offer.
Estimated market value$710,600
Get a cash offer in 3 minutes
Find out how much your home could sell for in as little as 3 minutes with a no-obligation cash offer.
Estimated market value
$710,600
