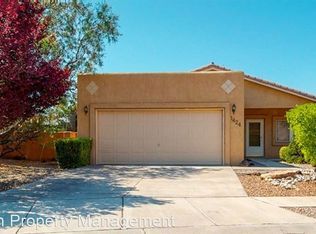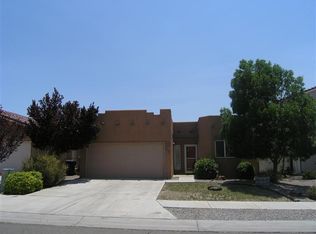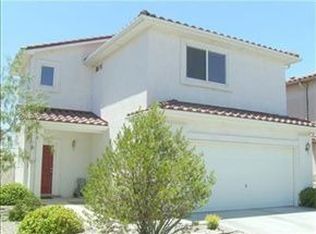Sold
Price Unknown
1420 Elk Ridge Rd NE, Albuquerque, NM 87113
2beds
1,188sqft
Single Family Residence
Built in 2002
4,791.6 Square Feet Lot
$341,300 Zestimate®
$--/sqft
$1,908 Estimated rent
Home value
$341,300
$311,000 - $372,000
$1,908/mo
Zestimate® history
Loading...
Owner options
Explore your selling options
What's special
Welcome to this beautifully updated 2-bedroom, 2-bathroom home with a spacious 2-car garage, nestled in the highly sought-after Vista Del Norte neighborhood. This light and bright residence features refinished white kitchen cabinets, stunning granite countertops, and clerestory windows that flood the kitchen with natural light. The open-concept living area is enhanced by stylish wood-look plank tile flooring, while the bedrooms offer comfort with recently installed plush carpet.The well-appointed kitchen includes a reverse osmosis system, and a water softener is also installed for added convenience. Step outside to enjoy the covered patio--perfect for relaxing or entertaining--set within a low-maintenance backyard. With its thoughtful upgrades and prime location near parks, trails, and
Zillow last checked: 8 hours ago
Listing updated: September 16, 2025 at 01:29pm
Listed by:
Michael M Seligman 505-321-3928,
Sotheby's International Realty,
Edgar Santana Sanchez 505-417-8596,
Sotheby's International Realty
Bought with:
John Fernandez, 40420
Berkshire Hathaway NM Prop
Source: SWMLS,MLS#: 1088740
Facts & features
Interior
Bedrooms & bathrooms
- Bedrooms: 2
- Bathrooms: 2
- Full bathrooms: 2
Primary bedroom
- Level: Main
- Area: 167.7
- Dimensions: 13 x 12.9
Primary bedroom
- Level: Main
- Area: 167.7
- Dimensions: 13 x 12.9
Bedroom 2
- Level: Main
- Area: 96.04
- Dimensions: 10.11 x 9.5
Dining room
- Level: Main
- Area: 109.08
- Dimensions: 10.1 x 10.8
Kitchen
- Level: Main
- Area: 98.39
- Dimensions: 10.8 x 9.11
Living room
- Level: Main
- Area: 374.11
- Dimensions: 20.9 x 17.9
Heating
- Central, Forced Air, Natural Gas
Cooling
- Refrigerated
Appliances
- Laundry: Washer Hookup, Electric Dryer Hookup, Gas Dryer Hookup
Features
- Living/Dining Room, Main Level Primary, Tub Shower
- Flooring: Carpet, Tile
- Windows: Thermal Windows
- Has basement: No
- Has fireplace: No
Interior area
- Total structure area: 1,188
- Total interior livable area: 1,188 sqft
Property
Parking
- Total spaces: 2
- Parking features: Attached, Finished Garage, Garage, Garage Door Opener
- Attached garage spaces: 2
Features
- Levels: One
- Stories: 1
- Patio & porch: Covered, Patio
- Exterior features: Private Yard
- Fencing: Wall
Lot
- Size: 4,791 sqft
- Features: Cul-De-Sac, Landscaped
Details
- Parcel number: 101606344811940823
- Zoning description: R-ML*
Construction
Type & style
- Home type: SingleFamily
- Property subtype: Single Family Residence
Materials
- Frame, Stucco
- Roof: Pitched,Tile
Condition
- Resale
- New construction: No
- Year built: 2002
Details
- Builder name: Sunset West
Utilities & green energy
- Sewer: Public Sewer
- Water: Public
- Utilities for property: Cable Available, Electricity Connected, Natural Gas Connected, Sewer Connected, Water Connected
Green energy
- Energy generation: None
Community & neighborhood
Location
- Region: Albuquerque
HOA & financial
HOA
- Has HOA: Yes
- HOA fee: $99 quarterly
- Services included: Common Areas
- Association name: Community Management Group LLC
Other
Other facts
- Listing terms: Cash,Conventional,FHA,VA Loan
- Road surface type: Asphalt
Price history
| Date | Event | Price |
|---|---|---|
| 9/16/2025 | Sold | -- |
Source: | ||
| 7/31/2025 | Pending sale | $338,000$285/sqft |
Source: | ||
| 7/30/2025 | Listed for sale | $338,000$285/sqft |
Source: | ||
Public tax history
| Year | Property taxes | Tax assessment |
|---|---|---|
| 2025 | $2,854 +3.2% | $67,543 +3% |
| 2024 | $2,767 +1.7% | $65,577 +3% |
| 2023 | $2,721 +3.5% | $63,667 +3% |
Find assessor info on the county website
Neighborhood: Vista del Norte
Nearby schools
GreatSchools rating
- 4/10Mission Avenue Elementary SchoolGrades: PK-5Distance: 1.6 mi
- 4/10Taft Middle SchoolGrades: 6-8Distance: 2.1 mi
- 2/10Del Norte High SchoolGrades: 9-12Distance: 2.5 mi
Schools provided by the listing agent
- Elementary: Mission Avenue
- Middle: Taft
- High: Del Norte
Source: SWMLS. This data may not be complete. We recommend contacting the local school district to confirm school assignments for this home.
Get a cash offer in 3 minutes
Find out how much your home could sell for in as little as 3 minutes with a no-obligation cash offer.
Estimated market value$341,300
Get a cash offer in 3 minutes
Find out how much your home could sell for in as little as 3 minutes with a no-obligation cash offer.
Estimated market value
$341,300


