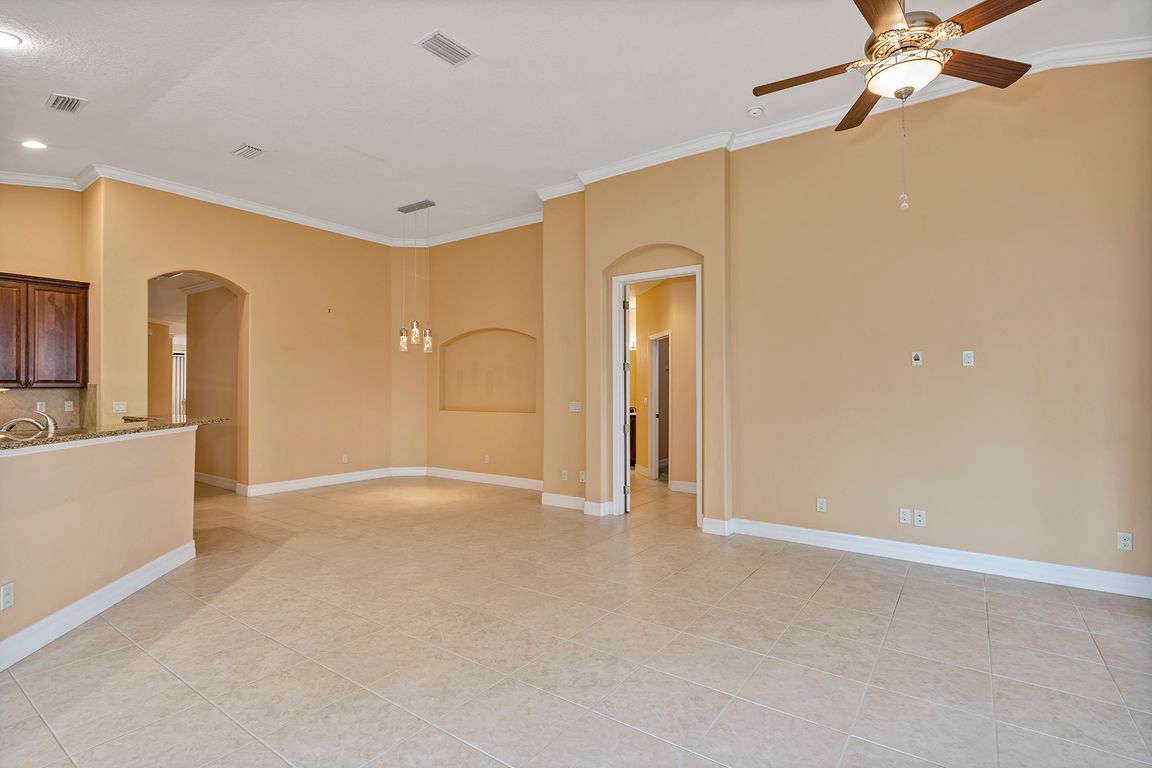
For sale
$445,000
3beds
2,482sqft
1420 Emerald Dunes Dr #7, Sun City Center, FL 33573
3beds
2,482sqft
Condominium
Built in 2006
2 Attached garage spaces
$179 price/sqft
$703 monthly HOA fee
What's special
Large islandLarge laundry roomGranite countertopsHigh ceilingsSpa-like bathDedicated studyOpen layout
Live the maintenance-free lifestyle you deserve in this spacious 3-bedroom, 2-bath condo in the gated community of Toscana at Renaissance. Nestled on the second floor with a private elevator, this end-unit offers peaceful pond views and over 2,400 square feet of beautifully designed living space. High ceilings, crown molding, and natural ...
- 88 days |
- 103 |
- 1 |
Source: Stellar MLS,MLS#: O6327921 Originating MLS: Orlando Regional
Originating MLS: Orlando Regional
Travel times
Living Room
Kitchen
Primary Bedroom
Screened Balcony
Amenities
Zillow last checked: 7 hours ago
Listing updated: September 02, 2025 at 04:08pm
Listing Provided by:
Peter Luu 321-917-7864,
REAL BROKER, LLC 855-450-0442,
Ed Luther 407-504-9233,
REAL BROKER, LLC
Source: Stellar MLS,MLS#: O6327921 Originating MLS: Orlando Regional
Originating MLS: Orlando Regional

Facts & features
Interior
Bedrooms & bathrooms
- Bedrooms: 3
- Bathrooms: 2
- Full bathrooms: 2
Primary bedroom
- Features: Ceiling Fan(s), En Suite Bathroom, Walk-In Closet(s)
- Level: Second
Bedroom 2
- Features: Built-in Closet
- Level: Second
Bedroom 3
- Features: Built-in Closet
- Level: Second
Primary bathroom
- Features: Dual Sinks, Granite Counters, Shower No Tub, Water Closet/Priv Toilet
- Level: Second
Balcony porch lanai
- Level: Second
Den
- Level: Second
Dining room
- Level: Second
Foyer
- Level: First
Kitchen
- Features: Breakfast Bar, Granite Counters, Kitchen Island, Pantry
- Level: Second
Laundry
- Level: Second
Living room
- Features: Ceiling Fan(s)
- Level: Second
Heating
- Central, Electric
Cooling
- Central Air
Appliances
- Included: Dishwasher, Disposal, Electric Water Heater, Microwave, Range, Refrigerator
- Laundry: Laundry Room
Features
- Built-in Features, Ceiling Fan(s), Crown Molding, Dry Bar, Eating Space In Kitchen, Elevator, High Ceilings, Kitchen/Family Room Combo, Living Room/Dining Room Combo, Open Floorplan, Solid Wood Cabinets, Split Bedroom, Stone Counters, Thermostat, Tray Ceiling(s), Walk-In Closet(s)
- Flooring: Carpet, Tile
- Doors: Sliding Doors
- Windows: Window Treatments
- Has fireplace: No
- Common walls with other units/homes: Corner Unit,End Unit
Interior area
- Total structure area: 3,163
- Total interior livable area: 2,482 sqft
Video & virtual tour
Property
Parking
- Total spaces: 2
- Parking features: Driveway, Garage Door Opener, Garage Faces Side, Guest
- Attached garage spaces: 2
- Has uncovered spaces: Yes
Features
- Levels: One
- Stories: 1
- Exterior features: Irrigation System, Lighting, Rain Gutters, Sidewalk
- Has view: Yes
- View description: Golf Course, Water, Pond
- Has water view: Yes
- Water view: Water,Pond
- Waterfront features: Pond
Lot
- Size: 2 Square Feet
- Features: In County, Landscaped, Near Golf Course
- Residential vegetation: Mature Landscaping, Trees/Landscaped
Details
- Parcel number: U19322082E00000000007.0
- Zoning: PD-MU
- Special conditions: None
Construction
Type & style
- Home type: Condo
- Property subtype: Condominium
Materials
- Block, Stucco
- Foundation: Slab
- Roof: Tile
Condition
- New construction: No
- Year built: 2006
Details
- Builder name: WCI
Utilities & green energy
- Sewer: Public Sewer
- Water: Public
- Utilities for property: Public
Community & HOA
Community
- Features: Association Recreation - Owned, Buyer Approval Required, Clubhouse, Community Mailbox, Deed Restrictions, Dog Park, Fitness Center, Golf Carts OK, Golf, Handicap Modified, Pool, Restaurant, Sidewalks, Special Community Restrictions, Tennis Court(s), Wheelchair Access
- Senior community: Yes
- Subdivision: TOSCANA AT RENAISSANCE A CONDO
HOA
- Has HOA: Yes
- Services included: Common Area Taxes, Community Pool, Electricity, Reserve Fund, Fidelity Bond, Insurance, Maintenance Structure, Maintenance Grounds, Maintenance Repairs, Pest Control, Recreational Facilities, Security, Sewer, Trash, Water
- HOA fee: $703 monthly
- HOA name: Vesta Property Management
- HOA phone: 813-447-8762
- Pet fee: $0 monthly
Location
- Region: Sun City Center
Financial & listing details
- Price per square foot: $179/sqft
- Annual tax amount: $3,654
- Date on market: 7/21/2025
- Listing terms: Cash,Conventional,FHA,Other,VA Loan
- Ownership: Fee Simple
- Total actual rent: 0
- Road surface type: Paved, Asphalt