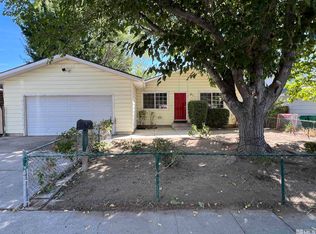Closed
$499,900
1420 Exeter Way, Reno, NV 89503
4beds
1,567sqft
Single Family Residence
Built in 1965
6,098.4 Square Feet Lot
$502,700 Zestimate®
$319/sqft
$2,532 Estimated rent
Home value
$502,700
$457,000 - $553,000
$2,532/mo
Zestimate® history
Loading...
Owner options
Explore your selling options
What's special
Adorable charmer in Old Northwest Reno! Nestled in a quiet neighborhood just minutes from UNR, this updated 4-bedroom, 3-bath home is full of character and move-in ready. Beautiful hardwood floors, fresh paint, and thoughtful updates throughout make this home a standout. Ideal layout for college students or anyone looking for space and comfort in a prime location. Don't miss this one—it won't last long!
Zillow last checked: 8 hours ago
Listing updated: July 29, 2025 at 01:39pm
Listed by:
Jaime Moore S.44271 775-224-4880,
Redfin
Bought with:
Ryan Navarrete, S.195511
RE/MAX Professionals-Reno
Source: NNRMLS,MLS#: 250050211
Facts & features
Interior
Bedrooms & bathrooms
- Bedrooms: 4
- Bathrooms: 3
- Full bathrooms: 3
Heating
- Fireplace(s), Forced Air
Appliances
- Included: Dishwasher, Disposal, Electric Cooktop, Electric Oven, Electric Range, Microwave
- Laundry: In Garage
Features
- Ceiling Fan(s), Entrance Foyer
- Flooring: Carpet, Tile, Wood
- Windows: Double Pane Windows
- Number of fireplaces: 1
- Fireplace features: Wood Burning
- Common walls with other units/homes: No Common Walls
Interior area
- Total structure area: 1,567
- Total interior livable area: 1,567 sqft
Property
Parking
- Total spaces: 4
- Parking features: Attached, Garage
- Attached garage spaces: 2
Features
- Levels: Two
- Stories: 2
- Patio & porch: Patio
- Exterior features: None
- Pool features: None
- Spa features: None
- Fencing: Back Yard
Lot
- Size: 6,098 sqft
- Features: Level, Sprinklers In Front, Sprinklers In Rear
Details
- Additional structures: None
- Parcel number: 00124221
- Zoning: SF8
Construction
Type & style
- Home type: SingleFamily
- Property subtype: Single Family Residence
Materials
- Brick, Frame
- Foundation: Crawl Space
- Roof: Composition,Pitched
Condition
- New construction: No
- Year built: 1965
Utilities & green energy
- Sewer: Public Sewer
- Water: Public
- Utilities for property: Cable Available, Cable Connected, Electricity Available, Electricity Connected, Internet Available, Natural Gas Available, Natural Gas Connected, Phone Available, Sewer Available, Sewer Connected, Water Available, Water Connected, Cellular Coverage, Water Meter Installed
Community & neighborhood
Security
- Security features: Smoke Detector(s)
Location
- Region: Reno
- Subdivision: Sierra Heights 3C
Other
Other facts
- Listing terms: 1031 Exchange,Cash,Conventional,FHA,VA Loan
Price history
| Date | Event | Price |
|---|---|---|
| 7/29/2025 | Sold | $499,900$319/sqft |
Source: | ||
| 7/1/2025 | Contingent | $499,900$319/sqft |
Source: | ||
| 6/26/2025 | Listed for sale | $499,900$319/sqft |
Source: | ||
| 6/13/2025 | Contingent | $499,900$319/sqft |
Source: | ||
| 5/22/2025 | Listed for sale | $499,900+43.2%$319/sqft |
Source: | ||
Public tax history
| Year | Property taxes | Tax assessment |
|---|---|---|
| 2025 | $1,398 +8% | $61,424 +4.4% |
| 2024 | $1,294 +7.9% | $58,818 -0.2% |
| 2023 | $1,200 +7.9% | $58,942 +23.9% |
Find assessor info on the county website
Neighborhood: Kings Row
Nearby schools
GreatSchools rating
- 6/10Mamie Towles Elementary SchoolGrades: PK-5Distance: 0.1 mi
- 5/10Archie Clayton Middle SchoolGrades: 6-8Distance: 0.3 mi
- 7/10Robert Mc Queen High SchoolGrades: 9-12Distance: 1.8 mi
Schools provided by the listing agent
- Elementary: Towles
- Middle: Clayton
- High: McQueen
Source: NNRMLS. This data may not be complete. We recommend contacting the local school district to confirm school assignments for this home.
Get a cash offer in 3 minutes
Find out how much your home could sell for in as little as 3 minutes with a no-obligation cash offer.
Estimated market value$502,700
Get a cash offer in 3 minutes
Find out how much your home could sell for in as little as 3 minutes with a no-obligation cash offer.
Estimated market value
$502,700
