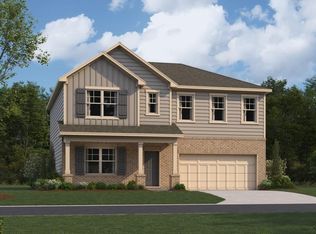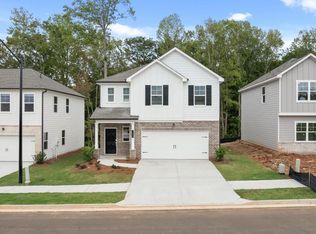Closed
$475,000
1420 Hunter Trl, Acworth, GA 30102
4beds
2,519sqft
Single Family Residence, Residential
Built in 2024
0.25 Acres Lot
$485,100 Zestimate®
$189/sqft
$2,843 Estimated rent
Home value
$485,100
$451,000 - $524,000
$2,843/mo
Zestimate® history
Loading...
Owner options
Explore your selling options
What's special
Welcome to Your Perfect Home! This elegant two-story residence is designed for modern living and effortless entertaining. The first floor features a spacious open layout that seamlessly connects the kitchen, dining area, and family room, creating an inviting space for gatherings and daily activities. A flexible space on this level can easily be adapted to serve as a home office or a cozy reading nook, depending on your needs. The second floor offers three generously sized secondary bedrooms, all thoughtfully arranged around a versatile loft that provides additional space for relaxation or play. One of the bedrooms includes a private bathroom, offering added convenience and privacy. At the opposite end of the hallway, you'll discover the luxurious owner's suite, complete with an en-suite bathroom and an expansive walk-in closet, providing a tranquil retreat at the end of the day. Please note that prices, dimensions, and features are subject to change. Photos are for illustrative purposes only.
Zillow last checked: 8 hours ago
Listing updated: September 30, 2024 at 10:56pm
Listing Provided by:
TAMRA WADE,
RE/MAX Tru
Bought with:
Vishnu Akula, 374876
AllTrust Realty, Inc.
Source: FMLS GA,MLS#: 7406246
Facts & features
Interior
Bedrooms & bathrooms
- Bedrooms: 4
- Bathrooms: 4
- Full bathrooms: 3
- 1/2 bathrooms: 1
Primary bedroom
- Features: None
- Level: None
Bedroom
- Features: None
Primary bathroom
- Features: Double Vanity, Tub/Shower Combo
Dining room
- Features: Open Concept
Kitchen
- Features: Cabinets Other, Kitchen Island, Pantry, Stone Counters, View to Family Room
Heating
- Central
Cooling
- Central Air
Appliances
- Included: Dishwasher, Microwave
- Laundry: Laundry Closet, Other
Features
- High Speed Internet, Walk-In Closet(s)
- Flooring: Carpet, Other
- Windows: None
- Basement: None
- Has fireplace: No
- Fireplace features: None
- Common walls with other units/homes: No Common Walls
Interior area
- Total structure area: 2,519
- Total interior livable area: 2,519 sqft
- Finished area above ground: 2,519
- Finished area below ground: 0
Property
Parking
- Total spaces: 2
- Parking features: Garage, Garage Faces Front, Level Driveway
- Garage spaces: 2
- Has uncovered spaces: Yes
Accessibility
- Accessibility features: None
Features
- Levels: Two
- Stories: 2
- Patio & porch: Patio
- Exterior features: Rain Gutters
- Pool features: None
- Spa features: None
- Fencing: None
- Has view: Yes
- View description: Rural
- Waterfront features: None
- Body of water: None
Lot
- Size: 0.25 Acres
- Features: Level
Details
- Additional structures: None
- Additional parcels included: 0
- Other equipment: None
- Horse amenities: None
Construction
Type & style
- Home type: SingleFamily
- Architectural style: Traditional
- Property subtype: Single Family Residence, Residential
Materials
- Cement Siding
- Foundation: Slab
- Roof: Composition,Shingle
Condition
- New Construction
- New construction: Yes
- Year built: 2024
Details
- Builder name: Lennar
- Warranty included: Yes
Utilities & green energy
- Electric: 110 Volts
- Sewer: Public Sewer
- Water: Public
- Utilities for property: Sewer Available, Underground Utilities, Water Available
Green energy
- Energy efficient items: None
- Energy generation: None
Community & neighborhood
Security
- Security features: Carbon Monoxide Detector(s)
Community
- Community features: Homeowners Assoc, Sidewalks, Street Lights
Location
- Region: Acworth
- Subdivision: Buice Lake
HOA & financial
HOA
- Has HOA: Yes
- HOA fee: $425 annually
Other
Other facts
- Listing terms: Cash,Conventional,Other
- Ownership: Fee Simple
- Road surface type: Asphalt
Price history
| Date | Event | Price |
|---|---|---|
| 11/23/2024 | Listing removed | $2,800$1/sqft |
Source: FMLS GA #7444113 | ||
| 9/18/2024 | Sold | $475,000-0.8%$189/sqft |
Source: | ||
| 9/11/2024 | Price change | $2,800-3.4%$1/sqft |
Source: FMLS GA #7444113 | ||
| 8/23/2024 | Listed for rent | $2,900$1/sqft |
Source: FMLS GA #7444113 | ||
| 7/10/2024 | Pending sale | $478,745$190/sqft |
Source: | ||
Public tax history
Tax history is unavailable.
Neighborhood: 30102
Nearby schools
GreatSchools rating
- 5/10Clark Creek Elementary SchoolGrades: PK-5Distance: 3.2 mi
- 7/10E.T. Booth Middle SchoolGrades: 6-8Distance: 2.1 mi
- 8/10Etowah High SchoolGrades: 9-12Distance: 2 mi
Schools provided by the listing agent
- Elementary: Clark Creek
- Middle: E.T. Booth
- High: Etowah
Source: FMLS GA. This data may not be complete. We recommend contacting the local school district to confirm school assignments for this home.
Get a cash offer in 3 minutes
Find out how much your home could sell for in as little as 3 minutes with a no-obligation cash offer.
Estimated market value
$485,100
Get a cash offer in 3 minutes
Find out how much your home could sell for in as little as 3 minutes with a no-obligation cash offer.
Estimated market value
$485,100

