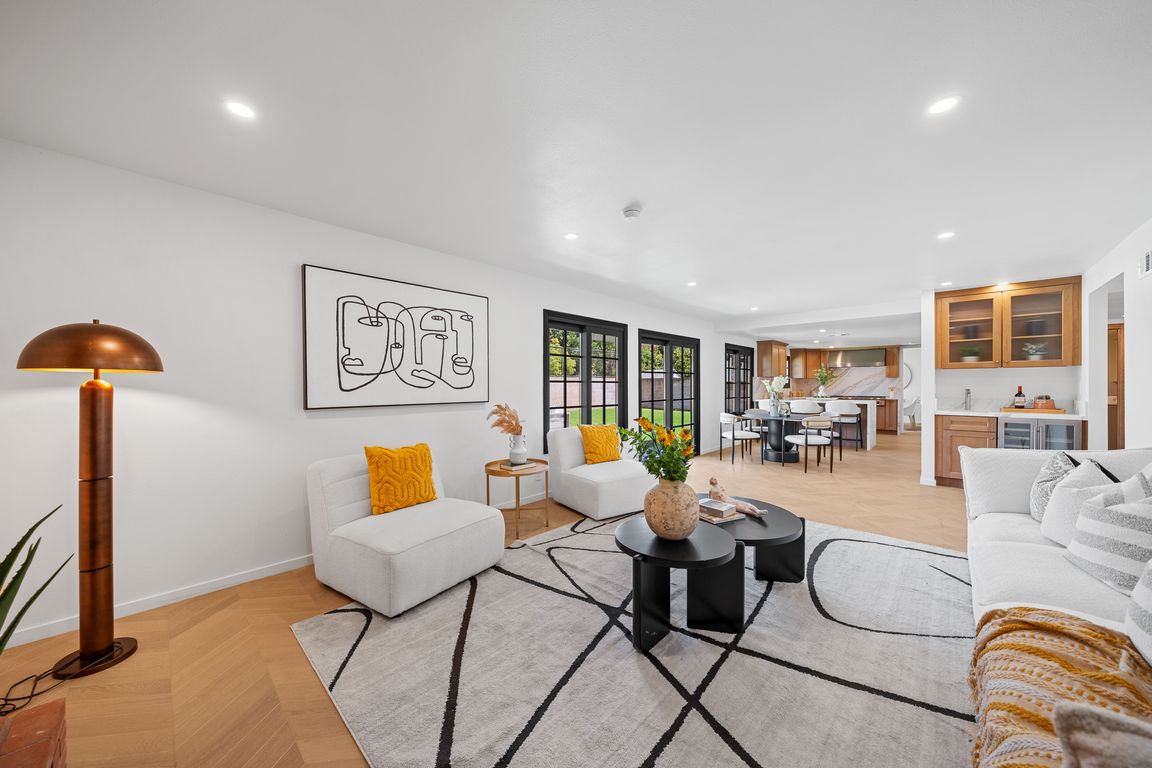
For salePrice cut: $70K (10/31)
$2,380,000
5beds
3,057sqft
1420 Linda Way, Arcadia, CA 91006
5beds
3,057sqft
Single family residence
Built in 1988
8,006 sqft
3 Attached garage spaces
$779 price/sqft
What's special
Sparkling poolStone fireplaceSpiral staircasePrivate retreatDesigner open-concept kitchenRenovated estateThree modern bathrooms
Welcome to 1420 Linda Way, a stunning luxury home located in the award-winning Arcadia School District and one of the city’s most desirable neighborhoods. Nestled on a peaceful cul-de-sac, this meticulously renovated estate offers 3,057 sq. ft. of elegant living space on an 8,006 sq. ft. lot, complete with a 3-car ...
- 77 days |
- 980 |
- 32 |
Source: CRMLS,MLS#: WS25201818 Originating MLS: California Regional MLS
Originating MLS: California Regional MLS
Travel times
Family Room
Kitchen
Primary Bedroom
Foyer
Bedroom
Bedroom
Bedroom
Primary Bathroom
Living Room
Zillow last checked: 8 hours ago
Listing updated: November 03, 2025 at 09:37am
Listing Provided by:
ANGEL CHEN DRE #02164584 626-695-7723,
Pinnacle Real Estate Group
Source: CRMLS,MLS#: WS25201818 Originating MLS: California Regional MLS
Originating MLS: California Regional MLS
Facts & features
Interior
Bedrooms & bathrooms
- Bedrooms: 5
- Bathrooms: 3
- Full bathrooms: 3
- Main level bathrooms: 1
- Main level bedrooms: 2
Rooms
- Room types: Bedroom, Entry/Foyer, Family Room, Foyer, Kitchen, Laundry, Living Room, Primary Bathroom, Primary Bedroom, Dining Room
Bedroom
- Features: Bedroom on Main Level
Bathroom
- Features: Bathtub, Dual Sinks, Full Bath on Main Level, Separate Shower, Upgraded, Walk-In Shower
Family room
- Features: Separate Family Room
Kitchen
- Features: Kitchen/Family Room Combo, Quartz Counters, Remodeled, Updated Kitchen
Heating
- Central
Cooling
- Central Air
Appliances
- Included: Built-In Range, Dishwasher, Gas Oven, Gas Range, Gas Water Heater, Microwave, Refrigerator
- Laundry: Electric Dryer Hookup, Gas Dryer Hookup, Laundry Room
Features
- Wet Bar, Built-in Features, Breakfast Area, Ceiling Fan(s), Separate/Formal Dining Room, High Ceilings, Quartz Counters, Recessed Lighting, Bedroom on Main Level, Entrance Foyer
- Has fireplace: Yes
- Fireplace features: Family Room, Living Room
- Common walls with other units/homes: No Common Walls
Interior area
- Total interior livable area: 3,057 sqft
Video & virtual tour
Property
Parking
- Total spaces: 3
- Parking features: Door-Multi, Driveway, Garage Faces Front, Garage
- Attached garage spaces: 3
Features
- Levels: Two
- Stories: 2
- Entry location: Front
- Patio & porch: None
- Pool features: None
- Spa features: None
- Has view: Yes
- View description: Neighborhood
Lot
- Size: 8,006 Square Feet
- Features: Sprinkler System
Details
- Parcel number: 5780025040
- Zoning: ARR1YY
- Special conditions: Standard
Construction
Type & style
- Home type: SingleFamily
- Property subtype: Single Family Residence
Materials
- Roof: Concrete
Condition
- New construction: No
- Year built: 1988
Utilities & green energy
- Sewer: Public Sewer
- Water: Public
Community & HOA
Community
- Features: Park, Suburban
Location
- Region: Arcadia
Financial & listing details
- Price per square foot: $779/sqft
- Tax assessed value: $1,725,000
- Annual tax amount: $20,417
- Date on market: 9/11/2025
- Cumulative days on market: 77 days
- Listing terms: Cash,Cash to New Loan
- Exclusions: Staging