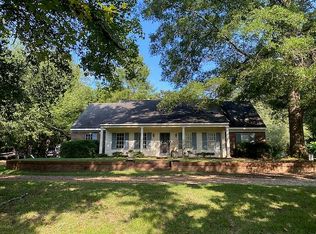Sold for $595,000 on 07/09/25
$595,000
1420 N Reid Hooker, Eads, TN 38028
4beds
2,412sqft
Single Family Residence
Built in 1989
7.45 Acres Lot
$584,800 Zestimate®
$247/sqft
$2,647 Estimated rent
Home value
$584,800
$550,000 - $620,000
$2,647/mo
Zestimate® history
Loading...
Owner options
Explore your selling options
What's special
Nestled on 7.45 lush rolling acres and tucked away on a secluded winding drive, this welcoming estate is a private oasis featuring a thoughtfully crafted 4 bedroom home, a 2-story heated/cooled workshop and a fully automated greenhouse. Inside, you’ll find soaring ceilings and an open layout enhanced by custom-built shelving, cozy nooks, tall bookcases and unique details throughout that add both character and function. The updated kitchen features gas cooking, quartz counters & designer finishes. The main-level primary includes a beautifully renovated ensuite bath while upstairs you'll find 3 bedrooms with hardwood floors—one of which includes a convenient Murphy bed. Relax in the screened porch and take in peaceful views of the landscaped grounds complete with goldfish ponds, tiered flower beds and a thriving victory garden. The greenhouse includes heating, ventilation, watering controls and a swamp cooler. Too much to list—this is more than a home, it’s a lifestyle. Don't miss out!
Zillow last checked: 8 hours ago
Listing updated: July 09, 2025 at 02:31pm
Listed by:
Debbie Holtermann,
Coldwell Banker Collins-Maury,
Larry Holtermann,
Coldwell Banker Collins-Maury
Bought with:
Wendy M Provence
Keller Williams Realty
Source: MAAR,MLS#: 10197372
Facts & features
Interior
Bedrooms & bathrooms
- Bedrooms: 4
- Bathrooms: 3
- Full bathrooms: 2
- 1/2 bathrooms: 1
Primary bedroom
- Features: Walk-In Closet(s), Vaulted/Coffered Ceiling, Tile Floor
- Level: First
- Area: 221
- Dimensions: 13 x 17
Bedroom 2
- Features: Shared Bath, Hardwood Floor
- Level: Second
- Area: 132
- Dimensions: 11 x 12
Bedroom 3
- Features: Shared Bath, Hardwood Floor
- Level: Second
- Area: 260
- Dimensions: 13 x 20
Bedroom 4
- Features: Shared Bath, Hardwood Floor
- Level: Second
- Area: 132
- Dimensions: 11 x 12
Primary bathroom
- Features: Double Vanity, Whirlpool Tub, Separate Shower, Tile Floor, Full Bath
Dining room
- Features: Separate Dining Room
- Area: 132
- Dimensions: 11 x 12
Kitchen
- Features: Updated/Renovated Kitchen, Eat-in Kitchen, Pantry, Kitchen Island
- Area: 195
- Dimensions: 13 x 15
Living room
- Features: Separate Living Room
- Area: 330
- Dimensions: 15 x 22
Den
- Dimensions: 0 x 0
Heating
- Central, Natural Gas
Cooling
- Central Air, Ceiling Fan(s)
Appliances
- Included: Gas Water Heater, Vent Hood/Exhaust Fan, Range/Oven, Cooktop, Gas Cooktop, Disposal, Dishwasher, Microwave
- Laundry: Laundry Room
Features
- 1 or More BR Down, Primary Down, Vaulted/Coffered Primary, Luxury Primary Bath, Double Vanity Bath, Separate Tub & Shower, Sky Light(s) in Bath, Half Bath Down, Walk-In Closet(s), Living Room, Dining Room, Kitchen, Primary Bedroom, 1 1/2 Bath, Laundry Room, 2nd Bedroom, 3rd Bedroom, 4th or More Bedrooms, 1 Bath
- Flooring: Part Hardwood, Tile
- Windows: Window Treatments, Skylight(s)
- Attic: Pull Down Stairs
- Number of fireplaces: 1
- Fireplace features: Vented Gas Fireplace, Living Room, Gas Log
Interior area
- Total interior livable area: 2,412 sqft
Property
Parking
- Total spaces: 2
- Parking features: Workshop in Garage, Garage Door Opener, Garage Faces Side
- Has garage: Yes
- Covered spaces: 2
Accessibility
- Accessibility features: Grab Bars
Features
- Stories: 1
- Patio & porch: Screen Porch, Patio
- Exterior features: Balcony
- Pool features: None
- Has spa: Yes
- Spa features: Whirlpool(s), Bath
Lot
- Size: 7.45 Acres
- Dimensions: 298.5 x 1092.2 IRR
- Features: Some Trees, Landscaped, Wooded Grounds
Details
- Additional structures: Greenhouse, Workshop
- Parcel number: D0216 00158
Construction
Type & style
- Home type: SingleFamily
- Architectural style: Traditional
- Property subtype: Single Family Residence
Materials
- Brick Veneer
- Roof: Composition Shingles
Condition
- New construction: No
- Year built: 1989
Utilities & green energy
- Sewer: Septic Tank
- Water: Public
Community & neighborhood
Location
- Region: Eads
- Subdivision: Eads
Other
Other facts
- Listing terms: Conventional,FHA,VA Loan
Price history
| Date | Event | Price |
|---|---|---|
| 7/9/2025 | Sold | $595,000+0.8%$247/sqft |
Source: | ||
| 5/28/2025 | Pending sale | $590,000$245/sqft |
Source: | ||
| 5/23/2025 | Listed for sale | $590,000+42.2%$245/sqft |
Source: | ||
| 10/2/2019 | Sold | $415,000+21.7%$172/sqft |
Source: | ||
| 1/6/2003 | Sold | $341,000$141/sqft |
Source: Public Record | ||
Public tax history
| Year | Property taxes | Tax assessment |
|---|---|---|
| 2024 | $3,508 | $103,475 |
| 2023 | $3,508 | $103,475 |
| 2022 | -- | $103,475 |
Find assessor info on the county website
Neighborhood: 38028
Nearby schools
GreatSchools rating
- 4/10Macon-Hall Elementary SchoolGrades: PK-5Distance: 3.2 mi
- 3/10Mt Pisgah Middle SchoolGrades: 6-9Distance: 1.8 mi
- 2/10Bolton High SchoolGrades: 9-12Distance: 12 mi

Get pre-qualified for a loan
At Zillow Home Loans, we can pre-qualify you in as little as 5 minutes with no impact to your credit score.An equal housing lender. NMLS #10287.
Sell for more on Zillow
Get a free Zillow Showcase℠ listing and you could sell for .
$584,800
2% more+ $11,696
With Zillow Showcase(estimated)
$596,496