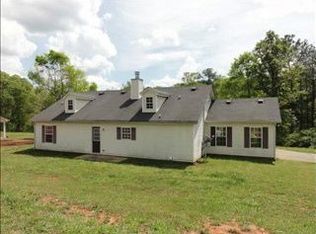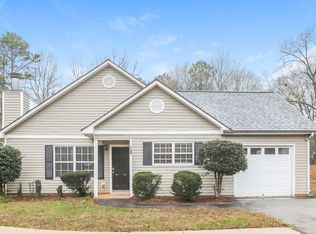Awesome 4BR/3BA home on 1.84 acres. Recently remodeled, new carpet, paint, light fixtures, appliances, and new roof. One bedroom and bath on main level, vaulted master bedroom and two other bedrooms upstairs. Family room with fireplace and kitchen open to breakfast area. Side entry two car garage. A must see!
This property is off market, which means it's not currently listed for sale or rent on Zillow. This may be different from what's available on other websites or public sources.

