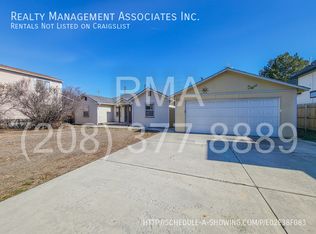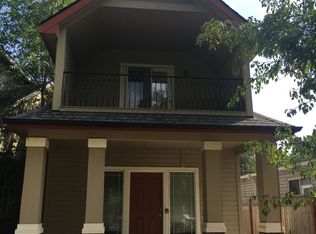Sold
Price Unknown
1420 S Denver Ave, Boise, ID 83706
2beds
2baths
1,102sqft
Single Family Residence
Built in 2003
3,136.32 Square Feet Lot
$437,400 Zestimate®
$--/sqft
$2,085 Estimated rent
Home value
$437,400
$407,000 - $468,000
$2,085/mo
Zestimate® history
Loading...
Owner options
Explore your selling options
What's special
Location, Location, Location! Centrally located in the desirable South Central Boise area, this beautifully updated home offers convenient access to Boise State University, shopping, medical facilities, and the freeway system—plus it's less than 10 minutes to the Boise Airport. Inside, you'll find a smart floor plan with spacious living areas on the main level and bedrooms tucked upstairs for privacy. Recent upgrades include fresh interior and exterior paint and stylish new flooring throughout. The detached garage with alley access adds functionality, while the manageable yard is ideal for the weekend gardener. A perfect blend of comfort, convenience, and charm—don’t miss this opportunity!
Zillow last checked: 8 hours ago
Listing updated: August 01, 2025 at 09:40am
Listed by:
Deanna Watkins 541-270-6774,
Windermere Real Estate Professionals,
Tina Perry 208-867-8772,
Windermere Real Estate Professionals
Bought with:
Kerrylyn Miller
Silvercreek Realty Group
Source: IMLS,MLS#: 98950119
Facts & features
Interior
Bedrooms & bathrooms
- Bedrooms: 2
- Bathrooms: 2
- Main level bathrooms: 1
Primary bedroom
- Level: Upper
- Area: 143
- Dimensions: 11 x 13
Bedroom 2
- Level: Upper
- Area: 143
- Dimensions: 11 x 13
Kitchen
- Level: Main
- Area: 77
- Dimensions: 7 x 11
Living room
- Level: Main
- Area: 182
- Dimensions: 13 x 14
Heating
- Forced Air, Natural Gas
Cooling
- Central Air
Appliances
- Included: Electric Water Heater, Disposal, Refrigerator
Features
- Granite Counters, Number of Baths Main Level: 1, Number of Baths Upper Level: 1
- Flooring: Carpet
- Has basement: No
- Has fireplace: No
Interior area
- Total structure area: 1,102
- Total interior livable area: 1,102 sqft
- Finished area above ground: 1,102
- Finished area below ground: 0
Property
Parking
- Total spaces: 1
- Parking features: Detached, Alley Access
- Garage spaces: 1
Features
- Levels: Two
- Fencing: Partial
Lot
- Size: 3,136 sqft
- Dimensions: 125 x 25 x 25
- Features: Sm Lot 5999 SF
Details
- Parcel number: R1955001038
- Zoning: R-2
Construction
Type & style
- Home type: SingleFamily
- Property subtype: Single Family Residence
Materials
- Frame
- Roof: Composition
Condition
- Year built: 2003
Utilities & green energy
- Water: Public
- Utilities for property: Sewer Connected
Community & neighborhood
Location
- Region: Boise
- Subdivision: Dundee
Other
Other facts
- Listing terms: Cash,Conventional,FHA,VA Loan
- Ownership: Fee Simple,Fractional Ownership: No
- Road surface type: Paved
Price history
Price history is unavailable.
Public tax history
| Year | Property taxes | Tax assessment |
|---|---|---|
| 2024 | $3,073 +4.7% | $468,600 +4.9% |
| 2023 | $2,936 +19.4% | $446,800 -3.4% |
| 2022 | $2,458 +18.2% | $462,400 +32.5% |
Find assessor info on the county website
Neighborhood: Southeast Boise
Nearby schools
GreatSchools rating
- 3/10Garfield Elementary SchoolGrades: PK-6Distance: 0.4 mi
- 8/10East Junior High SchoolGrades: 7-9Distance: 4.6 mi
- 9/10Timberline High SchoolGrades: 10-12Distance: 1.6 mi
Schools provided by the listing agent
- Elementary: Garfield
- Middle: East Jr
- High: Boise
- District: Boise School District #1
Source: IMLS. This data may not be complete. We recommend contacting the local school district to confirm school assignments for this home.


