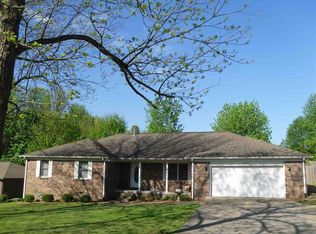Sold for $315,000 on 03/01/24
$315,000
1420 S Friendship Rd, Paducah, KY 42003
5beds
3,984sqft
Single Family Residence
Built in 1969
1.48 Acres Lot
$351,100 Zestimate®
$79/sqft
$3,078 Estimated rent
Home value
$351,100
$316,000 - $390,000
$3,078/mo
Zestimate® history
Loading...
Owner options
Explore your selling options
What's special
If You Are Looking For Lots Of Space, Look No Further! This 5 Bed/4 Full Bath Has Lots To Offer. It Sits On Almost 1.5 Acres With A Beautiful Yard With Privacy In The Back. The Lot (.95 Acres) That The Home Sits On Is Unrestricted. Each Room Is Spacious And The Finished Basement Has A Mother-in-suite With Its Own Entrance And Attached Garage. The Main Level Has A Family Room And Well As A Formal Living Space. There Is Also An All Seasons Room That Is Heated And Cooled. There Is Extra Rooms That Would Be Great For A Bonus Room And/or An Office. There's Garage Space For 5 Cars. The Detached Also Has A Half Bath. This Home Is In A Great Location!
Zillow last checked: 8 hours ago
Listing updated: March 04, 2024 at 06:29am
Listed by:
Melanie Thompson 270-703-5647,
Housman Partners Benton Branch
Bought with:
Lana Ward, 187845
Acree & Associates
Source: WKRMLS,MLS#: 125176Originating MLS: Ky/Barkley Lake - DO NOT USE
Facts & features
Interior
Bedrooms & bathrooms
- Bedrooms: 5
- Bathrooms: 4
- Full bathrooms: 4
- Main level bedrooms: 3
Primary bedroom
- Level: Main
- Area: 184.71
- Dimensions: 14.1 x 13.1
Bedroom 2
- Level: Main
- Area: 145.08
- Dimensions: 11.7 x 12.4
Bedroom 3
- Level: Main
- Area: 137.76
- Dimensions: 12.4 x 11.11
Bedroom 4
- Level: Upper
- Area: 160.59
- Dimensions: 10.1 x 15.9
Bathroom
- Features: Double Vanity
Dining room
- Features: Formal Dining
- Level: Main
- Area: 72.9
- Dimensions: 5.4 x 13.5
Family room
- Level: Main
- Area: 205.67
- Dimensions: 13.1 x 15.7
Kitchen
- Features: Breakfast Area
- Level: Main
- Area: 244.97
- Dimensions: 13.1 x 18.7
Living room
- Level: Main
- Area: 225.45
- Dimensions: 13.5 x 16.7
Heating
- Forced Air, Propane
Cooling
- Central Air
Appliances
- Included: Dishwasher, Microwave, Refrigerator, Stove, Electric Water Heater
- Laundry: Utility Room, Washer/Dryer Hookup
Features
- Bookcases, Central Vacuum
- Flooring: Carpet, Laminate
- Basement: Kitchen,Partially Finished,Walk-Out Access
- Has fireplace: Yes
- Fireplace features: Family Room, Gas Log
Interior area
- Total structure area: 3,984
- Total interior livable area: 3,984 sqft
- Finished area below ground: 1,123
Property
Parking
- Total spaces: 5
- Parking features: Attached, Built-In/Basement, Detached, Garage Door Opener, Paved
- Attached garage spaces: 5
- Has uncovered spaces: Yes
Features
- Levels: One and One Half
- Stories: 1
- Patio & porch: Deck, Screened Porch/Room
- Exterior features: Lighting
Lot
- Size: 1.48 Acres
- Features: Trees, Level, Rolling Slope, Wooded
Details
- Parcel number: 0894009003
Construction
Type & style
- Home type: SingleFamily
- Property subtype: Single Family Residence
Materials
- Frame, Brick/Siding, Dry Wall
- Roof: Dimensional Shingle
Condition
- New construction: No
- Year built: 1969
Utilities & green energy
- Electric: Circuit Breakers, Paducah Power Sys
- Gas: None
- Sewer: Septic Tank
- Water: Public, Paducah Water Works
- Utilities for property: Garbage - Private
Community & neighborhood
Community
- Community features: Sidewalks
Location
- Region: Paducah
- Subdivision: Springview Estates
Price history
| Date | Event | Price |
|---|---|---|
| 3/1/2024 | Sold | $315,000-9.7%$79/sqft |
Source: WKRMLS #125176 Report a problem | ||
| 2/9/2024 | Pending sale | $349,000$88/sqft |
Source: WKRMLS #125176 Report a problem | ||
| 1/19/2024 | Listed for sale | $349,000$88/sqft |
Source: WKRMLS #125176 Report a problem | ||
| 1/17/2024 | Listing removed | $349,000$88/sqft |
Source: WKRMLS #123753 Report a problem | ||
| 10/24/2023 | Price change | $349,000-9.1%$88/sqft |
Source: WKRMLS #123753 Report a problem | ||
Public tax history
| Year | Property taxes | Tax assessment |
|---|---|---|
| 2022 | $2,648 +0.1% | $272,700 |
| 2021 | $2,645 -0.1% | $272,700 |
| 2020 | $2,648 | $272,700 |
Find assessor info on the county website
Neighborhood: 42003
Nearby schools
GreatSchools rating
- 7/10Lone Oak Intermediate SchoolGrades: 4-5Distance: 2.1 mi
- 7/10Lone Oak Middle SchoolGrades: 6-8Distance: 2.1 mi
- 8/10McCracken County High SchoolGrades: 9-12Distance: 5.7 mi
Schools provided by the listing agent
- Elementary: Hendron
- Middle: Lone Oak Middle
- High: McCracken Co. HS
Source: WKRMLS. This data may not be complete. We recommend contacting the local school district to confirm school assignments for this home.

Get pre-qualified for a loan
At Zillow Home Loans, we can pre-qualify you in as little as 5 minutes with no impact to your credit score.An equal housing lender. NMLS #10287.
