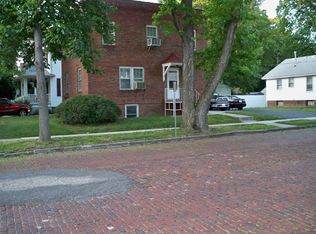Sold for $140,000 on 08/29/25
$140,000
1420 S Pasfield St, Springfield, IL 62704
3beds
1,567sqft
Single Family Residence, Residential
Built in 1900
5,760 Square Feet Lot
$142,300 Zestimate®
$89/sqft
$1,448 Estimated rent
Home value
$142,300
$135,000 - $149,000
$1,448/mo
Zestimate® history
Loading...
Owner options
Explore your selling options
What's special
This classic two-story home in the heart of Springfield blends timeless character with tasteful modern updates. Inside, you’ll find fresh, neutral finishes like white trim and updated LVP flooring throughout the main level. The kitchen features stainless steel appliances, butcher block island, tile floors, and crisp white cabinetry—flowing easily into the spacious formal dining area. The main floor also includes both a living area and a separate family space, plus a convenient half bath and laundry room just off the kitchen. Upstairs, all three bedrooms are generously sized—including a dreamy primary with walls of windows—and share an updated full bath. A full basement offers finishable square footage, and a walk-up attic provides even more storage or future potential. This charming, move in ready 2 story home offers classic style, modern comfort and a prime central location that makes it a must see!
Zillow last checked: 8 hours ago
Listing updated: August 29, 2025 at 01:46pm
Listed by:
Kyle T Killebrew Mobl:217-741-4040,
The Real Estate Group, Inc.
Bought with:
Kyle T Killebrew, 475109198
The Real Estate Group, Inc.
Source: RMLS Alliance,MLS#: CA1038019 Originating MLS: Capital Area Association of Realtors
Originating MLS: Capital Area Association of Realtors

Facts & features
Interior
Bedrooms & bathrooms
- Bedrooms: 3
- Bathrooms: 2
- Full bathrooms: 1
- 1/2 bathrooms: 1
Bedroom 1
- Level: Upper
- Dimensions: 16ft 7in x 9ft 7in
Bedroom 2
- Level: Upper
- Dimensions: 13ft 4in x 9ft 1in
Bedroom 3
- Level: Upper
- Dimensions: 9ft 2in x 19ft 1in
Other
- Level: Main
- Dimensions: 14ft 5in x 10ft 7in
Additional room
- Description: Attic
- Dimensions: 11ft 5in x 22ft 1in
Family room
- Level: Main
- Dimensions: 11ft 4in x 11ft 11in
Kitchen
- Level: Main
- Dimensions: 14ft 4in x 9ft 7in
Laundry
- Level: Main
- Dimensions: 6ft 1in x 9ft 1in
Living room
- Level: Main
- Dimensions: 11ft 2in x 14ft 7in
Main level
- Area: 826
Upper level
- Area: 741
Heating
- Forced Air
Cooling
- Central Air
Appliances
- Included: Dishwasher, Microwave, Range, Refrigerator
Features
- Ceiling Fan(s)
- Basement: Full,Unfinished
- Number of fireplaces: 1
- Fireplace features: Living Room
Interior area
- Total structure area: 1,567
- Total interior livable area: 1,567 sqft
Property
Parking
- Total spaces: 2
- Parking features: Detached
- Garage spaces: 2
Features
- Levels: Two
Lot
- Size: 5,760 sqft
- Dimensions: 144 x 40
- Features: Other
Details
- Parcel number: 22040202020
Construction
Type & style
- Home type: SingleFamily
- Property subtype: Single Family Residence, Residential
Materials
- Frame, Brick, Wood Siding
- Foundation: Brick/Mortar, Concrete Perimeter
- Roof: Shingle
Condition
- New construction: No
- Year built: 1900
Utilities & green energy
- Sewer: Public Sewer
- Water: Public
- Utilities for property: Cable Available
Community & neighborhood
Location
- Region: Springfield
- Subdivision: None
Other
Other facts
- Road surface type: Paved
Price history
| Date | Event | Price |
|---|---|---|
| 8/29/2025 | Sold | $140,000$89/sqft |
Source: | ||
| 7/27/2025 | Pending sale | $140,000$89/sqft |
Source: | ||
| 7/22/2025 | Listed for sale | $140,000+14.3%$89/sqft |
Source: | ||
| 2/7/2014 | Sold | $122,500-5%$78/sqft |
Source: | ||
| 10/15/2013 | Listing removed | $129,000$82/sqft |
Source: The Real Estate Group #134165 | ||
Public tax history
| Year | Property taxes | Tax assessment |
|---|---|---|
| 2024 | -- | $52,976 +9.5% |
| 2023 | -- | $48,389 +5.4% |
| 2022 | -- | $45,901 +3.9% |
Find assessor info on the county website
Neighborhood: 62704
Nearby schools
GreatSchools rating
- 5/10Butler Elementary SchoolGrades: K-5Distance: 0.6 mi
- 3/10Benjamin Franklin Middle SchoolGrades: 6-8Distance: 1.1 mi
- 2/10Springfield Southeast High SchoolGrades: 9-12Distance: 2 mi

Get pre-qualified for a loan
At Zillow Home Loans, we can pre-qualify you in as little as 5 minutes with no impact to your credit score.An equal housing lender. NMLS #10287.
