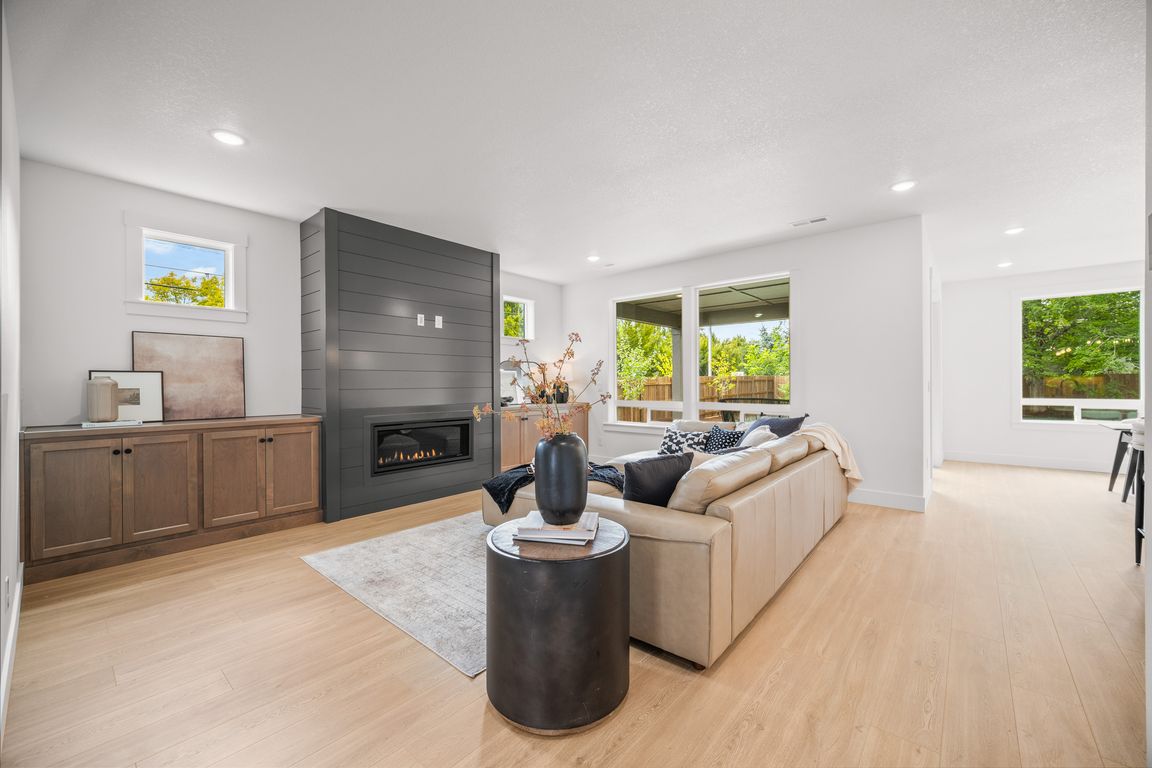
ActivePrice cut: $49.1K (11/18)
$849,900
4beds
2,737sqft
1420 SE 188th Ave, Vancouver, WA 98683
4beds
2,737sqft
Single family residence
Built in 2025
8,276 sqft
2 Attached garage spaces
$311 price/sqft
What's special
Cozy loftLight-filled kitchenGreat roomCorner lotDining areaFour spacious bedroomsMain-level den
BUILDER AND LENDER INCENTIVES! Discover the perfect blend of style, comfort, and versatility in this stunning Union Estates home. This large, flat corner lot showcases this beautiful open concept home with great room that flows into a light-filled kitchen and dining area—perfect for hosting or relaxing. Upstairs, find four spacious bedrooms ...
- 32 days |
- 759 |
- 36 |
Source: NWMLS,MLS#: 2448475
Travel times
Living Room
Kitchen
Primary Bedroom
Zillow last checked: 8 hours ago
Listing updated: November 18, 2025 at 08:27am
Listed by:
Traci Rose Odem,
COMPASS
Source: NWMLS,MLS#: 2448475
Facts & features
Interior
Bedrooms & bathrooms
- Bedrooms: 4
- Bathrooms: 3
- Full bathrooms: 2
- 1/2 bathrooms: 1
- Main level bathrooms: 1
Other
- Level: Main
Den office
- Level: Main
Entry hall
- Level: Main
Great room
- Level: Main
Kitchen with eating space
- Level: Main
Heating
- Fireplace, 90%+ High Efficiency, Electric, Natural Gas
Cooling
- 90%+ High Efficiency
Appliances
- Included: Dishwasher(s), Disposal, Microwave(s), Stove(s)/Range(s), Garbage Disposal
Features
- Bath Off Primary, Ceiling Fan(s), Dining Room, Loft
- Flooring: Engineered Hardwood
- Basement: None
- Number of fireplaces: 1
- Fireplace features: Gas, Main Level: 1, Fireplace
Interior area
- Total structure area: 2,737
- Total interior livable area: 2,737 sqft
Property
Parking
- Total spaces: 2
- Parking features: Attached Garage
- Attached garage spaces: 2
Features
- Levels: Two
- Stories: 2
- Entry location: Main
- Patio & porch: Bath Off Primary, Ceiling Fan(s), Dining Room, Fireplace, Loft, Walk-In Closet(s)
Lot
- Size: 8,276.4 Square Feet
Details
- Parcel number: 986069093
- Zoning description: Jurisdiction: City
- Special conditions: Standard
Construction
Type & style
- Home type: SingleFamily
- Architectural style: Northwest Contemporary
- Property subtype: Single Family Residence
Materials
- Brick, Cement/Concrete, Wood Siding
- Foundation: Block
- Roof: Composition
Condition
- Good
- New construction: Yes
- Year built: 2025
- Major remodel year: 2025
Details
- Builder name: Identity Homes LLC
Utilities & green energy
- Sewer: Sewer Connected
- Water: Public
Community & HOA
Community
- Subdivision: Vancouver
Location
- Region: Vancouver
Financial & listing details
- Price per square foot: $311/sqft
- Annual tax amount: $313
- Date on market: 10/23/2025
- Cumulative days on market: 34 days
- Listing terms: Cash Out,Conventional,VA Loan
- Inclusions: Dishwasher(s), Garbage Disposal, Microwave(s), Stove(s)/Range(s)