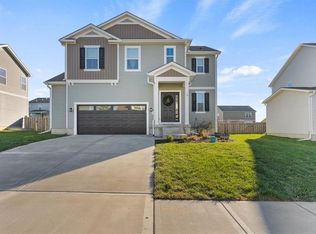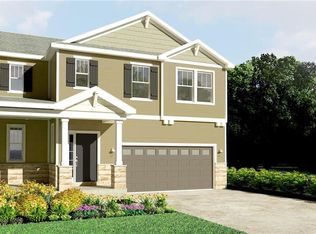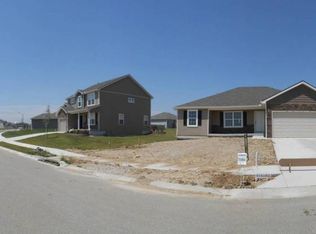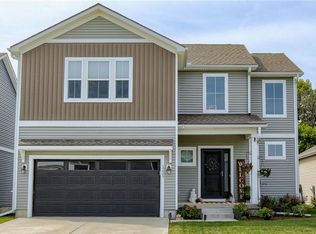Sold
Price Unknown
1420 SW Cornwall Rd, Lees Summit, MO 64083
3beds
2,114sqft
Single Family Residence
Built in 2017
9,104 Square Feet Lot
$377,800 Zestimate®
$--/sqft
$2,453 Estimated rent
Home value
$377,800
$329,000 - $438,000
$2,453/mo
Zestimate® history
Loading...
Owner options
Explore your selling options
What's special
LIKE NEW in Kensington Farms! Gorgeous 2 story with an outstanding open layout. Spacious entry with updated vinyl plank flooring leads you to gourmet kitchen and great room. Modern and fresh kitchen with updated white woodwork, updated fixtures and appliances! Perfect walk in Pantry! Tons of Sparkling granite countertops with center island. Eat in kitchen with space for a crowd. Great room is flooded with light from oversized windows. Upstairs you will find flexible oversized loft space and 3 bedrooms. Primary bedroom is oversized with attached en-suite bath and HUGE walk in closet. There is an also a Second floor Laundry for convenient living. Lower level is plumbed for a bath and awaiting your finishing touches! The backyard has plenty of space for outdoor living and the community pool and playground are a short walk away. Move right in this perfectly appointed home.
Zillow last checked: 8 hours ago
Listing updated: August 17, 2025 at 04:43pm
Listing Provided by:
Lisa Ruben Team 913-449-5044,
ReeceNichols - Country Club Plaza,
Kelly Shapiro 816-896-8744,
ReeceNichols - Country Club Plaza
Bought with:
Christy Tulipana, 2016007887
Platinum Realty LLC
Source: Heartland MLS as distributed by MLS GRID,MLS#: 2555618
Facts & features
Interior
Bedrooms & bathrooms
- Bedrooms: 3
- Bathrooms: 3
- Full bathrooms: 2
- 1/2 bathrooms: 1
Primary bedroom
- Features: Carpet, Walk-In Closet(s)
- Level: Second
- Area: 240 Square Feet
- Dimensions: 15 x 16
Bedroom 2
- Features: Carpet, Walk-In Closet(s)
- Level: Second
- Area: 132 Square Feet
- Dimensions: 11 x 12
Bedroom 3
- Features: Carpet, Walk-In Closet(s)
- Level: Second
- Area: 143 Square Feet
- Dimensions: 11 x 12
Primary bathroom
- Features: Ceramic Tiles, Double Vanity, Shower Only
- Level: Second
Bathroom 1
- Features: Shower Over Tub
- Level: Second
Dining room
- Level: First
- Area: 150 Square Feet
- Dimensions: 10 x 15
Great room
- Features: Carpet
- Level: First
- Area: 240 Square Feet
- Dimensions: 15 x 16
Kitchen
- Features: Granite Counters, Kitchen Island, Pantry
- Level: First
- Area: 270 Square Feet
- Dimensions: 15 x 18
Loft
- Features: Carpet
- Level: Second
- Area: 285 Square Feet
- Dimensions: 19 x 15
Heating
- Forced Air
Cooling
- Electric
Appliances
- Laundry: Laundry Room, Upper Level
Features
- Kitchen Island, Pantry, Stained Cabinets, Walk-In Closet(s)
- Flooring: Carpet
- Windows: Thermal Windows
- Basement: Concrete,Full,Sump Pump
- Has fireplace: No
Interior area
- Total structure area: 2,114
- Total interior livable area: 2,114 sqft
- Finished area above ground: 2,114
Property
Parking
- Total spaces: 2
- Parking features: Attached, Garage Faces Front
- Attached garage spaces: 2
Features
- Patio & porch: Patio
Lot
- Size: 9,104 sqft
Details
- Parcel number: 8900506
Construction
Type & style
- Home type: SingleFamily
- Architectural style: Traditional
- Property subtype: Single Family Residence
Materials
- Vinyl Siding
- Roof: Composition
Condition
- Year built: 2017
Utilities & green energy
- Sewer: Public Sewer
- Water: City/Public - Verify
Green energy
- Energy efficient items: Appliances, Doors, Water Heater, Windows
Community & neighborhood
Location
- Region: Lees Summit
- Subdivision: Kensington Farms
Other
Other facts
- Listing terms: Cash,Conventional,FHA,VA Loan
- Ownership: Private
Price history
| Date | Event | Price |
|---|---|---|
| 8/14/2025 | Sold | -- |
Source: | ||
| 7/21/2025 | Pending sale | $380,000$180/sqft |
Source: | ||
| 6/30/2025 | Contingent | $380,000$180/sqft |
Source: | ||
| 6/19/2025 | Listed for sale | $380,000-3.8%$180/sqft |
Source: | ||
| 2/13/2025 | Listing removed | $395,000$187/sqft |
Source: | ||
Public tax history
| Year | Property taxes | Tax assessment |
|---|---|---|
| 2024 | $4,085 +0.3% | $50,770 |
| 2023 | $4,071 +7.5% | $50,770 +11.8% |
| 2022 | $3,788 | $45,430 |
Find assessor info on the county website
Neighborhood: 64083
Nearby schools
GreatSchools rating
- 8/10Timber Creek Elementary SchoolGrades: K-5Distance: 2.7 mi
- 3/10Raymore-Peculiar East Middle SchoolGrades: 6-8Distance: 2.6 mi
- 6/10Raymore-Peculiar Sr. High SchoolGrades: 9-12Distance: 7 mi
Schools provided by the listing agent
- Elementary: Timber Creek
- Middle: Raymore-Peculiar
- High: Raymore-Peculiar
Source: Heartland MLS as distributed by MLS GRID. This data may not be complete. We recommend contacting the local school district to confirm school assignments for this home.
Get a cash offer in 3 minutes
Find out how much your home could sell for in as little as 3 minutes with a no-obligation cash offer.
Estimated market value$377,800
Get a cash offer in 3 minutes
Find out how much your home could sell for in as little as 3 minutes with a no-obligation cash offer.
Estimated market value
$377,800



