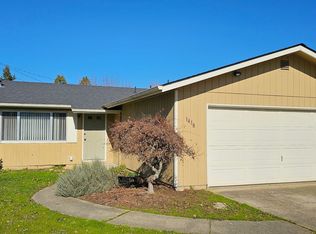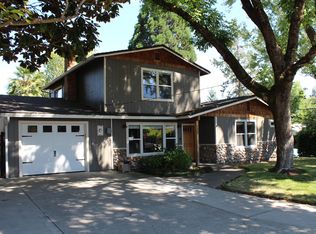Great opportunity for First Time Home Buyers and/or Investors. 3 bedrooms, 1 bath on large .24 of an acre. This home features a kitchen with a greenhouse window, breakfast bar, great storage, eating area, great room with laminated floors, finished garage, slider to patio, large backyard with beautiful roses and lots of room for the kids to play, have a Bar-B-Q or just hang out with friends. Home has been newly painted, and new garage door. This would be a great starter home. Clean and move-in ready. Call for your personal tour!
This property is off market, which means it's not currently listed for sale or rent on Zillow. This may be different from what's available on other websites or public sources.


