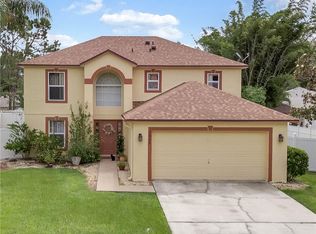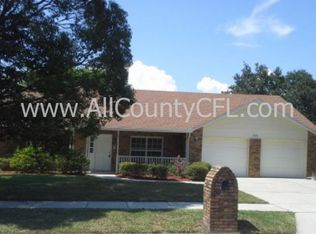Sold for $455,000
$455,000
1420 Spring Loop Way, Winter Garden, FL 34787
3beds
1,452sqft
Single Family Residence
Built in 1998
10,486 Square Feet Lot
$468,600 Zestimate®
$313/sqft
$2,495 Estimated rent
Home value
$468,600
$445,000 - $492,000
$2,495/mo
Zestimate® history
Loading...
Owner options
Explore your selling options
What's special
This is a one of a kind, spacious 3 bedroom 2 bath home with many fine upgrades including wood floors, double pane windows and a wood burning fireplace in the great room. You will notice French doors in the spacious great room that leads to the screened porch overlooking the beautifully landscaped fenced yard. Master Bath with garden tub and separate shower and nice walk-in closet. New roof in 2018, exterior paint 2019, refrigerator 2018 and new hot water heater 2018. Home has Nest thermostat and Bhyve wifi irrigation controller. This home is located in Winter Gardens Golf Cart district.
Zillow last checked: 8 hours ago
Listing updated: July 07, 2023 at 10:50am
Listing Provided by:
Bradley Knuth 407-467-4559,
FOLIO REALTY LLC 407-917-0241
Bought with:
Jennifer Coon, 3479822
LAKESIDE REALTY WINDERMERE INC
Source: Stellar MLS,MLS#: O6113741 Originating MLS: Orlando Regional
Originating MLS: Orlando Regional

Facts & features
Interior
Bedrooms & bathrooms
- Bedrooms: 3
- Bathrooms: 2
- Full bathrooms: 2
Primary bedroom
- Level: First
- Dimensions: 13x14
Bedroom 2
- Level: First
- Dimensions: 10x11
Bedroom 3
- Level: First
- Dimensions: 10x10
Great room
- Level: First
- Dimensions: 18x19
Kitchen
- Level: First
- Dimensions: 11x14
Heating
- Central
Cooling
- Central Air
Appliances
- Included: Dishwasher, Disposal, Microwave, Range, Refrigerator
- Laundry: In Garage
Features
- Ceiling Fan(s), Crown Molding, Vaulted Ceiling(s)
- Flooring: Ceramic Tile, Engineered Hardwood
- Doors: French Doors
- Windows: Double Pane Windows
- Has fireplace: Yes
- Fireplace features: Family Room
Interior area
- Total structure area: 2,076
- Total interior livable area: 1,452 sqft
Property
Parking
- Total spaces: 2
- Parking features: Garage Faces Side
- Attached garage spaces: 2
- Details: Garage Dimensions: 21x24
Features
- Levels: One
- Stories: 1
- Patio & porch: Covered, Rear Porch, Screened
- Exterior features: Irrigation System
Lot
- Size: 10,486 sqft
- Features: Corner Lot
- Residential vegetation: Mature Landscaping
Details
- Parcel number: 122227184502380
- Zoning: R-1
- Special conditions: None
Construction
Type & style
- Home type: SingleFamily
- Property subtype: Single Family Residence
Materials
- Block, Stucco
- Foundation: Slab
- Roof: Shingle
Condition
- New construction: No
- Year built: 1998
Utilities & green energy
- Sewer: Public Sewer
- Water: Public
- Utilities for property: Cable Available
Community & neighborhood
Location
- Region: Winter Garden
- Subdivision: CROWN POINT SPGS
HOA & financial
HOA
- Has HOA: Yes
- HOA fee: $21 monthly
- Association name: Vista Community Association
- Association phone: 407-682-3443
Other fees
- Pet fee: $0 monthly
Other financial information
- Total actual rent: 0
Other
Other facts
- Ownership: Fee Simple
- Road surface type: Paved
Price history
| Date | Event | Price |
|---|---|---|
| 7/7/2023 | Sold | $455,000+3.6%$313/sqft |
Source: | ||
| 6/4/2023 | Pending sale | $439,000$302/sqft |
Source: | ||
| 6/2/2023 | Listed for sale | $439,000+95.1%$302/sqft |
Source: | ||
| 12/4/2017 | Sold | $225,000-6.2%$155/sqft |
Source: Public Record Report a problem | ||
| 10/19/2017 | Listed for sale | $239,900-1.2%$165/sqft |
Source: NATIVE FLORIDIAN REALTY INC #O5523248 Report a problem | ||
Public tax history
| Year | Property taxes | Tax assessment |
|---|---|---|
| 2024 | $5,175 +86.9% | $364,279 +70.3% |
| 2023 | $2,768 +3.3% | $213,912 +3% |
| 2022 | $2,680 +1.7% | $207,682 +3% |
Find assessor info on the county website
Neighborhood: 34787
Nearby schools
GreatSchools rating
- 4/10Dillard Street Elementary SchoolGrades: PK-5Distance: 1.2 mi
- 4/10Lakeview Middle SchoolGrades: 6-8Distance: 2.4 mi
- 3/10Ocoee High SchoolGrades: 9-12Distance: 1.3 mi
Get a cash offer in 3 minutes
Find out how much your home could sell for in as little as 3 minutes with a no-obligation cash offer.
Estimated market value$468,600
Get a cash offer in 3 minutes
Find out how much your home could sell for in as little as 3 minutes with a no-obligation cash offer.
Estimated market value
$468,600

