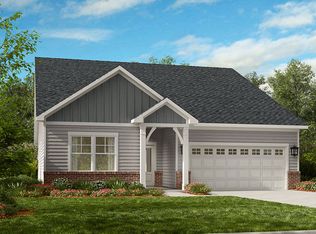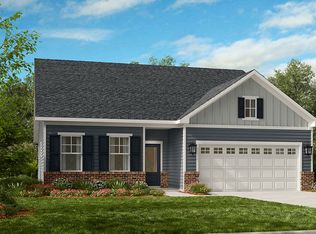Sold for $866,000 on 04/04/24
$866,000
1420 Stacey View Way, Apex, NC 27523
5beds
3,197sqft
SingleFamily
Built in 2024
7,405 Square Feet Lot
$849,200 Zestimate®
$271/sqft
$3,703 Estimated rent
Home value
$849,200
$807,000 - $892,000
$3,703/mo
Zestimate® history
Loading...
Owner options
Explore your selling options
What's special
REPRESENTATIVE PHOTOS ADDED. The Bedford plan offers a large open concept of living space. This home is perfect for entertaining with an open feel between kitchen and large gathering room. A first-floor guest suite is ideal for any overnight guests! The second floor gives everyone the elbow room they desire with open loft for gathering. The owner's suite features a tub, shower and large walk-in closet. Additionally, there are three secondary bedrooms and two full bathrooms. Structural options include: gourmet kitchen, fireplace, sunroom, additional windows, bench at entry, tray ceiling, tub and shower at owner's bath, bathroom 3, first floor guest suite, and additional sink at secondary bath.
Facts & features
Interior
Bedrooms & bathrooms
- Bedrooms: 5
- Bathrooms: 5
- Full bathrooms: 4
- 1/2 bathrooms: 1
Heating
- Forced air
Features
- Has fireplace: Yes
Interior area
- Total interior livable area: 3,197 sqft
Property
Parking
- Total spaces: 2
Lot
- Size: 7,405 sqft
Details
- Parcel number: 0724023716
Construction
Type & style
- Home type: SingleFamily
- Architectural style: Conventional
Materials
- Frame
Condition
- Year built: 2024
Community & neighborhood
Location
- Region: Apex
Price history
| Date | Event | Price |
|---|---|---|
| 4/4/2024 | Sold | $866,000+0.1%$271/sqft |
Source: Public Record | ||
| 9/26/2023 | Listing removed | -- |
Source: | ||
| 9/21/2023 | Listed for sale | $865,539$271/sqft |
Source: | ||
Public tax history
| Year | Property taxes | Tax assessment |
|---|---|---|
| 2025 | $7,205 +152.9% | $838,238 +146.8% |
| 2024 | $2,848 | $339,700 |
Find assessor info on the county website
Neighborhood: 27523
Nearby schools
GreatSchools rating
- 10/10White Oak ElementaryGrades: PK-5Distance: 1 mi
- 10/10Mills Park Middle SchoolGrades: 6-8Distance: 2.2 mi
- 10/10Green Level High SchoolGrades: 9-12Distance: 2.2 mi
Get a cash offer in 3 minutes
Find out how much your home could sell for in as little as 3 minutes with a no-obligation cash offer.
Estimated market value
$849,200
Get a cash offer in 3 minutes
Find out how much your home could sell for in as little as 3 minutes with a no-obligation cash offer.
Estimated market value
$849,200


