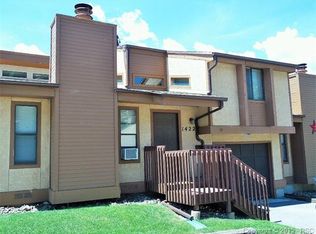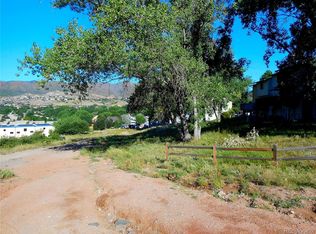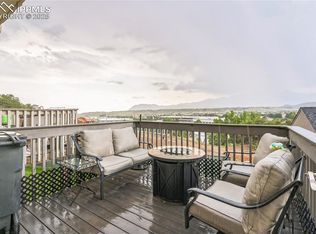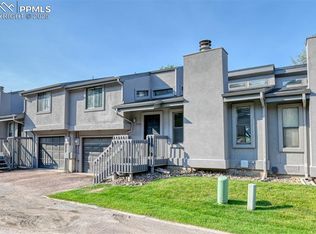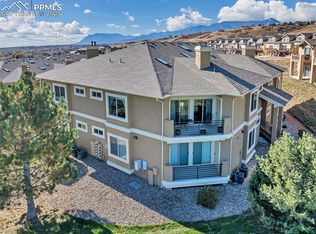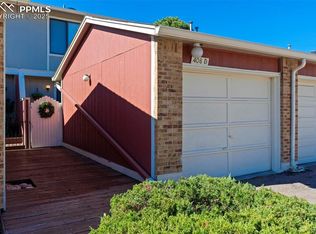Enjoy breathtaking views in this beautifully maintained 2 bedrooms, 2 bath townhouse with a new easy maintenance 10x12 deck. From almost every window you will see Colorado's mountains and fantastic rock formations. This well-appointed unit features luxury vinyl plank flooring throughout the main and upper levels, vaulted ceilings and a neutral color palette that complement any style. Large and open living room features a vaulted ceiling, decorator niches, wall-mounted TV and electric fireplace This home offers more than some with a spacious family room located in the finished walk-out basement. This space is ideal for large furniture for moving nights, home office, gym space, or another area visiting friends and family. Enjoy the convenience of an attached one-car garage. Quick access to Ute Valley Park’s hiking and biking trails. Just minutes from shopping, dining, I-25, and all the outdoor recreation Colorado has to offer.
For sale
Price cut: $12K (9/18)
$323,000
1420 Territory Trl, Colorado Springs, CO 80919
2beds
1,258sqft
Est.:
Townhouse
Built in 1982
1,306.8 Square Feet Lot
$-- Zestimate®
$257/sqft
$396/mo HOA
What's special
Breathtaking viewsNeutral color paletteVaulted ceilingsDecorator nichesFinished walk-out basementSpacious family roomElectric fireplace
- 153 days |
- 250 |
- 12 |
Zillow last checked: 8 hours ago
Listing updated: October 18, 2025 at 03:01am
Listed by:
Mary Biga ABR AHWD MRP 719-330-8714,
Davidson Biga Realty, Inc.
Source: Pikes Peak MLS,MLS#: 7857454
Tour with a local agent
Facts & features
Interior
Bedrooms & bathrooms
- Bedrooms: 2
- Bathrooms: 2
- Full bathrooms: 1
- 3/4 bathrooms: 1
Primary bedroom
- Level: Upper
- Area: 144 Square Feet
- Dimensions: 12 x 12
Heating
- Hot Water
Cooling
- Ceiling Fan(s)
Appliances
- Included: Dishwasher, Disposal, Dryer, Microwave, Oven, Range, Refrigerator
- Laundry: Electric Hook-up
Features
- Vaulted Ceiling(s)
- Flooring: Carpet, Wood Laminate
- Basement: Full,Finished
- Number of fireplaces: 1
- Fireplace features: Electric, One
- Common walls with other units/homes: 2+ Common Walls
Interior area
- Total structure area: 1,258
- Total interior livable area: 1,258 sqft
- Finished area above ground: 846
- Finished area below ground: 412
Property
Parking
- Total spaces: 1
- Parking features: Attached, Garage Door Opener
- Attached garage spaces: 1
Features
- Levels: 4-Levels
- Stories: 4
- Has view: Yes
- View description: Mountain(s), View of Pikes Peak, View of Rock Formations
Lot
- Size: 1,306.8 Square Feet
- Features: Hiking Trail, Near Park, Near Public Transit, Near Shopping Center, HOA Required $
Details
- Parcel number: 7323108052
Construction
Type & style
- Home type: Townhouse
- Property subtype: Townhouse
- Attached to another structure: Yes
Materials
- Stucco, Frame
- Foundation: Walk Out
- Roof: Composite Shingle
Condition
- Existing Home
- New construction: No
- Year built: 1982
Utilities & green energy
- Water: Municipal
- Utilities for property: Electricity Available
Community & HOA
HOA
- Has HOA: Yes
- Services included: Covenant Enforcement, Heat, Insurance, Lawn, Maintenance Grounds, Maintenance Structure, Management, Snow Removal, Trash Removal, Water
- HOA fee: $396 monthly
Location
- Region: Colorado Springs
Financial & listing details
- Price per square foot: $257/sqft
- Tax assessed value: $304,932
- Annual tax amount: $891
- Date on market: 7/11/2025
- Listing terms: Cash,Conventional,FHA,VA Loan
- Electric utility on property: Yes
Estimated market value
Not available
Estimated sales range
Not available
Not available
Price history
Price history
| Date | Event | Price |
|---|---|---|
| 9/18/2025 | Price change | $323,000-3.6%$257/sqft |
Source: | ||
| 7/11/2025 | Listed for sale | $335,000+6.3%$266/sqft |
Source: | ||
| 5/18/2022 | Sold | $315,000+5.4%$250/sqft |
Source: EXIT Realty solds #-8606928776097696633 Report a problem | ||
| 4/29/2022 | Listed for sale | $299,000+64.3%$238/sqft |
Source: | ||
| 9/5/2017 | Sold | $182,000-1.6%$145/sqft |
Source: Public Record Report a problem | ||
Public tax history
Public tax history
| Year | Property taxes | Tax assessment |
|---|---|---|
| 2024 | $799 -10.3% | $20,430 |
| 2023 | $891 -7.8% | $20,430 +28.3% |
| 2022 | $967 | $15,920 -2.8% |
Find assessor info on the county website
BuyAbility℠ payment
Est. payment
$2,189/mo
Principal & interest
$1570
HOA Fees
$396
Other costs
$223
Climate risks
Neighborhood: Northwest Colorado Springs
Nearby schools
GreatSchools rating
- 8/10Chipeta Elementary SchoolGrades: PK-5Distance: 1 mi
- 6/10Holmes Middle SchoolGrades: 6-8Distance: 2.7 mi
- 4/10Coronado High SchoolGrades: 9-12Distance: 2.3 mi
Schools provided by the listing agent
- District: Colorado Springs 11
Source: Pikes Peak MLS. This data may not be complete. We recommend contacting the local school district to confirm school assignments for this home.
- Loading
- Loading
