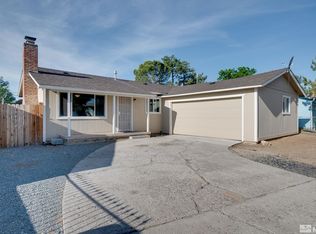Closed
$347,000
1420 Trainer Way, Reno, NV 89512
3beds
936sqft
Single Family Residence
Built in 1957
6,534 Square Feet Lot
$350,100 Zestimate®
$371/sqft
$1,945 Estimated rent
Home value
$350,100
$319,000 - $385,000
$1,945/mo
Zestimate® history
Loading...
Owner options
Explore your selling options
What's special
Centrally Located Gem with Tons of Value! This charming home is perfectly situated near downtown Reno, UNR, the livestock center, and offers quick highway access—making it ideal for commuters, students, or anyone seeking convenience.
Step inside to find beautiful hardwood floors and a bright interior featuring a 15K-20K upgrade in double-pane vinyl windows throughout for energy efficiency and comfort. The large backyard is a rare find, complete with mature trees offering shade and serenity—perfect for entertaining, gardening, or relaxing.
The property is fully fenced for added privacy and security, and just minutes from stores, schools, parks, and much more. Whether you're a first-time buyer, investor, or looking for a centrally located home with outdoor space, this one has it all!
Zillow last checked: 8 hours ago
Listing updated: October 07, 2025 at 12:49pm
Listed by:
Juan Segura B.1002755 775-379-0053,
Reno Real Estate
Bought with:
Andrew Leeper, S.200264
ERA - Realty Central
Source: NNRMLS,MLS#: 250053168
Facts & features
Interior
Bedrooms & bathrooms
- Bedrooms: 3
- Bathrooms: 1
- Full bathrooms: 1
Heating
- Forced Air, Natural Gas
Appliances
- Included: Dryer, Electric Range, Refrigerator
- Laundry: In Kitchen
Features
- Ceiling Fan(s)
- Flooring: Wood
- Windows: Double Pane Windows, ENERGY STAR Qualified Windows, Vinyl Frames
- Has fireplace: No
- Common walls with other units/homes: No Common Walls
Interior area
- Total structure area: 936
- Total interior livable area: 936 sqft
Property
Parking
- Total spaces: 3
- Parking features: Garage, None
- Garage spaces: 1
Features
- Levels: One
- Stories: 1
- Patio & porch: Patio
- Exterior features: None
- Pool features: None
- Spa features: None
- Fencing: Back Yard
Lot
- Size: 6,534 sqft
Details
- Additional structures: Storage
- Parcel number: 00804212
- Zoning: SF8
Construction
Type & style
- Home type: SingleFamily
- Property subtype: Single Family Residence
Materials
- Foundation: Full Perimeter
- Roof: Asphalt,Shingle
Condition
- New construction: No
- Year built: 1957
Utilities & green energy
- Sewer: Public Sewer
- Water: Public
- Utilities for property: Cable Connected, Electricity Connected, Internet Available, Natural Gas Connected, Phone Available, Sewer Connected, Water Connected, Cellular Coverage, Water Meter Installed
Community & neighborhood
Security
- Security features: Carbon Monoxide Detector(s)
Location
- Region: Reno
- Subdivision: Hillboro 2
Other
Other facts
- Listing terms: 1031 Exchange,Cash,Conventional,FHA,VA Loan
Price history
| Date | Event | Price |
|---|---|---|
| 10/7/2025 | Sold | $347,000-2.3%$371/sqft |
Source: | ||
| 9/4/2025 | Contingent | $354,999$379/sqft |
Source: | ||
| 8/25/2025 | Listed for sale | $354,999$379/sqft |
Source: | ||
| 8/11/2025 | Contingent | $354,999$379/sqft |
Source: | ||
| 7/17/2025 | Listed for sale | $354,999+55.7%$379/sqft |
Source: | ||
Public tax history
| Year | Property taxes | Tax assessment |
|---|---|---|
| 2025 | $576 +7% | $43,030 +8.8% |
| 2024 | $538 +2.9% | $39,549 -2.4% |
| 2023 | $523 +3% | $40,542 +25.2% |
Find assessor info on the county website
Neighborhood: East University
Nearby schools
GreatSchools rating
- 5/10Glenn Duncan Elementary SchoolGrades: PK-5Distance: 0.2 mi
- 5/10Fred W Traner Middle SchoolGrades: 6-8Distance: 0.3 mi
- 2/10Procter R Hug High SchoolGrades: 9-12Distance: 1.8 mi
Schools provided by the listing agent
- Elementary: Duncan
- Middle: Traner
- High: Hug
Source: NNRMLS. This data may not be complete. We recommend contacting the local school district to confirm school assignments for this home.
Get a cash offer in 3 minutes
Find out how much your home could sell for in as little as 3 minutes with a no-obligation cash offer.
Estimated market value$350,100
Get a cash offer in 3 minutes
Find out how much your home could sell for in as little as 3 minutes with a no-obligation cash offer.
Estimated market value
$350,100
