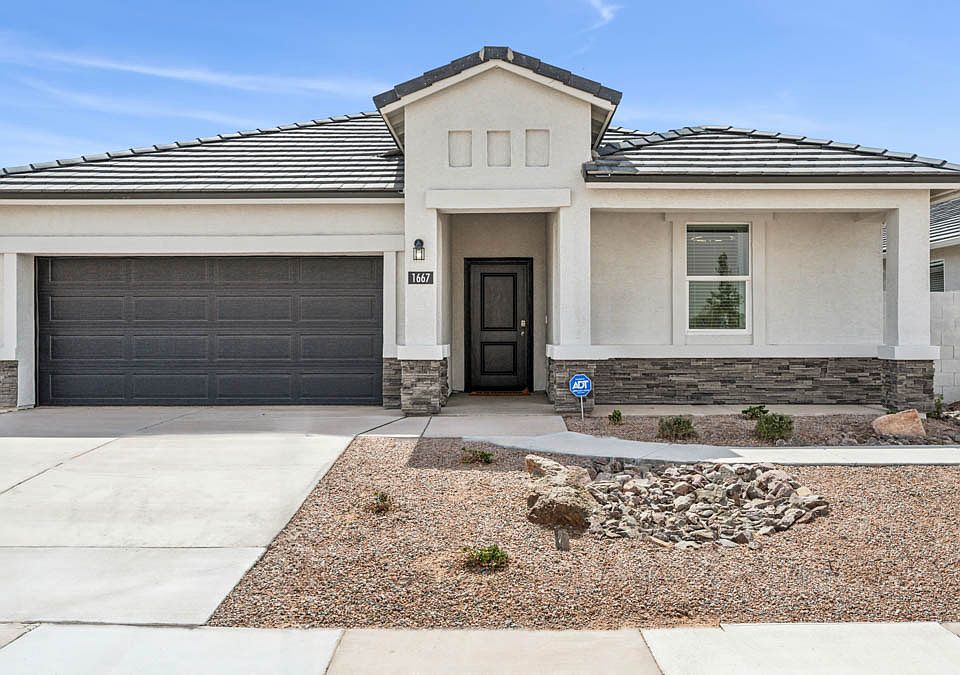Welcome to the Harris floor plan, a single-story home featuring 4 bedrooms, 2.5 bathrooms, and a 2-car garage. The home has a split floor plan design, and covers 1,854 sq. ft. As you enter, you'll find a bright entryway inviting you into the home. Immediately off the entryway are three bedrooms. The first and second bedrooms are positioned near the front of the house, providing a private space for houseguests. The third and fourth bedrooms are separated by a full bathroom that features modern fixtures, a shower/tub combination, and abundant storage space. The main living area is past the bedrooms, and is a space designed for relaxation and entertainment. This area includes an open-concept layout that connects to the kitchen and dining areas, as well as large windows allowing for natural light. A half bathroom is conveniently located off the main living area, providing easy access for guests. The kitchen includes modern appliances, a large island, and ample counter space with easy access to the dining area. The primary bedroom is past the living area and includes a large walk-in closet as well as a bathroom. The bathroom features dual sinks, a large shower, and elegant fixtures. The home features a backyard area that is perfect for outdoor activities and getting out into the fresh air. Located in the vibrant community of Heartland Ranch. This area includes an open-concept layout that connects to the kitchen and dining areas, as well as large windows allowing for natural light.
New construction
$334,990
1420 W Bealey Ave, Coolidge, AZ 85128
4beds
1,854sqft
Single Family Residence
Built in 2025
-- sqft lot
$-- Zestimate®
$181/sqft
$-- HOA
What's special
Split floor plan designBright entrywayAbundant storage space
This home is based on the Harris plan.
Call: (520) 666-8244
- 14 hours |
- 14 |
- 0 |
Zillow last checked: 22 hours ago
Listing updated: 22 hours ago
Listed by:
D.R. Horton
Source: DR Horton
Travel times
Schedule tour
Select your preferred tour type — either in-person or real-time video tour — then discuss available options with the builder representative you're connected with.
Facts & features
Interior
Bedrooms & bathrooms
- Bedrooms: 4
- Bathrooms: 3
- Full bathrooms: 2
- 1/2 bathrooms: 1
Interior area
- Total interior livable area: 1,854 sqft
Property
Parking
- Total spaces: 2
- Parking features: Garage
- Garage spaces: 2
Features
- Levels: 1.0
- Stories: 1
Details
- Parcel number: 20939412
Construction
Type & style
- Home type: SingleFamily
- Property subtype: Single Family Residence
Condition
- New Construction
- New construction: Yes
- Year built: 2025
Details
- Builder name: D.R. Horton
Community & HOA
Community
- Subdivision: Heartland Ranch
Location
- Region: Coolidge
Financial & listing details
- Price per square foot: $181/sqft
- Tax assessed value: $26,136
- Annual tax amount: $104
- Date on market: 11/20/2025
About the community
Welcome to Heartland Ranch, a new home community just 1.5 miles from the charming town of Coolidge, Arizona. Known for its rich history as a major cotton producer, Coolidge provides a picturesque setting with vast open cotton fields and stunning mountain backdrops. Heartland Ranch captures the essence of small-town living while offering big-city growth opportunities.
Heartland Ranch is surrounded by a full range of everyday essentials and lifestyle perks. Residents of Heartland Ranch can enjoy access to an array of amenities, including shopping centers, parks, a variety of restaurants and outdoor recreational activities. The community's prime location ensures seamless connectivity with the greater Phoenix and Tucson areas, with the Highway 87 just under 2 miles away and Interstate 10 approximately 16 miles away.
Heartland Ranch provides easy access to Highway 287, providing opportunities for dining, shopping, and entertainment just under 4 miles away.
Heartland Ranch is the best value in Coolidge, offering homes that blend comfort, style, and affordability. With homes available for immediate move-in, this blossoming community is ready to welcome you.
Source: DR Horton

