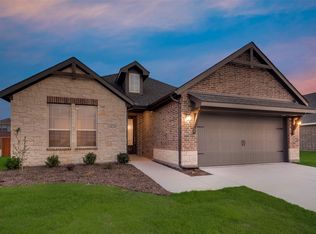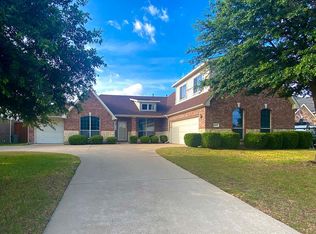Sold on 07/23/25
Price Unknown
1420 Whitetail Ln, Azle, TX 76020
4beds
1,939sqft
Single Family Residence
Built in 2024
10,149.48 Square Feet Lot
$383,600 Zestimate®
$--/sqft
$2,485 Estimated rent
Home value
$383,600
$357,000 - $410,000
$2,485/mo
Zestimate® history
Loading...
Owner options
Explore your selling options
What's special
GORGEOUS and IMMACULATE single-story home, less than a year old, designed with high-end finishes and comfort in mind. From the garage door, step into the home and find an incredibly accommodating and beautiful mudroom area with room for organization and structure. This 4-bedroom 2 bath home was designed with functionality in mind for the family that will be sure to impress! The kitchen has ample counter space with quartz countertops, an SS electric range, dishwasher, microwave, refrigerator and cabinet storage with beautiful hardware. Natural light pours through the many windows in the family living room creating a cozy ambience to gather around the focally centered gas fireplace with a timeless stone surround. Split living bedrooms provide privacy and serenity with 3 bedrooms separated from the primary. The primary bedroom is a serene retreat with a beautifully spacious en-suite bathroom with double sinks, a large walk-in closet, shower and garden tub. The backyard offers a private oasis with a large, covered patio to enjoy. This home has many updated features including a foam insulated attic, a built in wi-fi extender, and a hard-wired security system ready for you to add cameras. Don’t miss this opportunity!
Zillow last checked: 8 hours ago
Listing updated: August 17, 2025 at 02:50pm
Listed by:
Chris Quick 0708747 817-329-9005,
Coldwell Banker Realty 817-329-9005,
Jordan Ewing 0782502 979-324-2344,
Coldwell Banker Realty
Bought with:
China Arneson
The Property Shop
Source: NTREIS,MLS#: 20972775
Facts & features
Interior
Bedrooms & bathrooms
- Bedrooms: 4
- Bathrooms: 2
- Full bathrooms: 2
Primary bedroom
- Features: Ceiling Fan(s), Dual Sinks, En Suite Bathroom, Garden Tub/Roman Tub, Separate Shower
- Level: First
- Dimensions: 15 x 14
Bedroom
- Features: Walk-In Closet(s)
- Level: First
- Dimensions: 11 x 11
Bedroom
- Features: Walk-In Closet(s)
- Level: First
- Dimensions: 11 x 11
Bedroom
- Features: Walk-In Closet(s)
- Level: First
- Dimensions: 11 x 11
Other
- Features: Built-in Features, Stone Counters
- Level: First
- Dimensions: 7 x 6
Kitchen
- Features: Built-in Features, Eat-in Kitchen, Granite Counters, Kitchen Island, Pantry, Walk-In Pantry
- Level: First
- Dimensions: 10 x 13
Living room
- Features: Ceiling Fan(s), Fireplace
- Level: First
- Dimensions: 15 x 20
Utility room
- Level: First
- Dimensions: 9 x 6
Heating
- Central, Fireplace(s)
Cooling
- Ceiling Fan(s), Electric
Appliances
- Included: Dryer, Dishwasher, Electric Oven, Gas Cooktop, Microwave, Refrigerator, Washer
- Laundry: Washer Hookup, Electric Dryer Hookup, Laundry in Utility Room
Features
- Built-in Features, Decorative/Designer Lighting Fixtures, Eat-in Kitchen, Granite Counters, High Speed Internet, Kitchen Island, Open Floorplan, Pantry, Cable TV, Walk-In Closet(s), Wired for Sound
- Flooring: Carpet, Ceramic Tile
- Windows: Window Coverings
- Has basement: No
- Number of fireplaces: 1
- Fireplace features: Gas, Gas Starter, Living Room, Stone
Interior area
- Total interior livable area: 1,939 sqft
Property
Parking
- Total spaces: 2
- Parking features: Garage
- Attached garage spaces: 2
Features
- Levels: One
- Stories: 1
- Patio & porch: Rear Porch, Covered
- Exterior features: Rain Gutters
- Pool features: None
- Fencing: Wood
Lot
- Size: 10,149 sqft
- Features: Sprinkler System
- Residential vegetation: Grassed
Details
- Parcel number: 43042549
Construction
Type & style
- Home type: SingleFamily
- Architectural style: Traditional,Detached
- Property subtype: Single Family Residence
- Attached to another structure: Yes
Materials
- Fiber Cement, Rock, Stone
- Foundation: Slab
- Roof: Composition
Condition
- Year built: 2024
Utilities & green energy
- Sewer: Public Sewer
- Water: Public
- Utilities for property: Sewer Available, Water Available, Cable Available
Community & neighborhood
Security
- Security features: Security System
Location
- Region: Azle
- Subdivision: Lakeview Hts
HOA & financial
HOA
- Has HOA: Yes
- HOA fee: $400 annually
- Services included: Association Management
- Association name: Prestige Star Management
- Association phone: 817-231-0148
Other
Other facts
- Listing terms: Cash,Conventional,FHA,VA Loan
Price history
| Date | Event | Price |
|---|---|---|
| 7/23/2025 | Sold | -- |
Source: NTREIS #20972775 | ||
| 7/11/2025 | Pending sale | $385,000$199/sqft |
Source: NTREIS #20972775 | ||
| 6/30/2025 | Contingent | $385,000$199/sqft |
Source: NTREIS #20972775 | ||
| 6/19/2025 | Listed for sale | $385,000-3.6%$199/sqft |
Source: NTREIS #20972775 | ||
| 6/28/2024 | Sold | -- |
Source: NTREIS #20544208 | ||
Public tax history
Tax history is unavailable.
Neighborhood: 76020
Nearby schools
GreatSchools rating
- 4/10Azle Elementary SchoolGrades: 5-6Distance: 0.2 mi
- 6/10Azle J H SouthGrades: 7-8Distance: 0.8 mi
- 6/10Azle High SchoolGrades: 9-12Distance: 2.1 mi
Schools provided by the listing agent
- Elementary: Azle
- High: Azle
- District: Azle ISD
Source: NTREIS. This data may not be complete. We recommend contacting the local school district to confirm school assignments for this home.
Get a cash offer in 3 minutes
Find out how much your home could sell for in as little as 3 minutes with a no-obligation cash offer.
Estimated market value
$383,600
Get a cash offer in 3 minutes
Find out how much your home could sell for in as little as 3 minutes with a no-obligation cash offer.
Estimated market value
$383,600

