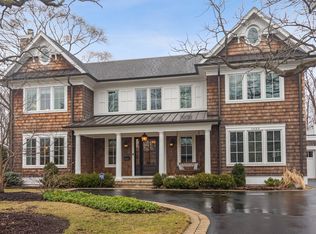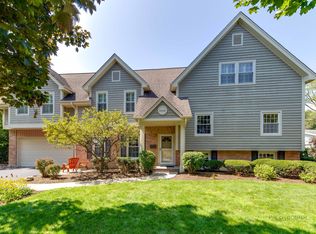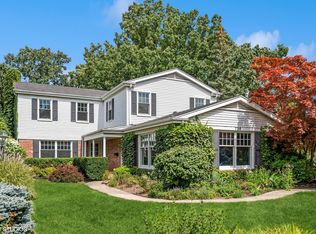Closed
$2,288,000
1420 Windcrest Rd, Deerfield, IL 60015
6beds
6,532sqft
Single Family Residence
Built in 2025
0.43 Acres Lot
$2,324,800 Zestimate®
$350/sqft
$7,970 Estimated rent
Home value
$2,324,800
$2.12M - $2.56M
$7,970/mo
Zestimate® history
Loading...
Owner options
Explore your selling options
What's special
New Construction! Move in for fall to your dream home in NE Deerfield. Quiet, residential location with walk to town, train, schools and parks. Huge lot (100 X 186) with endless possibilities. Approx. 4,800 sq.ft. living area with additional 1,700 sq.ft. in finished basement. East facing, bright airy with high ceilings throughout. Wide white oak flooring, custom trim and molding. Dream kitchen with tons of cabinet room, quartzite countertops, high end appliance, large breakfast island with open plan family room and dining area. Walk past the floor to ceiling fireplace to the outdoor lanai with attached paver patio. Primary bedroom is a world of its own with a large sitting area , coffee bar , balcony and enormous walk in closet. Spa-like primary bath with steam shower and sit-down vanity. First floor bedroom with full bath for guests. Upstairs bedrooms are roomy with a very large bonus room. Pella windows, lawn/fire sprinklers, circular drive. This home has too many upgrades to list. Come and view it to move in for fall!
Zillow last checked: 8 hours ago
Listing updated: October 03, 2025 at 02:26pm
Listing courtesy of:
Tamara Verdin 773-805-5325,
Prello Realty
Bought with:
David Pickard, ABR,PSA
RE/MAX Suburban
David Pickard, ABR,PSA
RE/MAX Suburban
Source: MRED as distributed by MLS GRID,MLS#: 12451500
Facts & features
Interior
Bedrooms & bathrooms
- Bedrooms: 6
- Bathrooms: 6
- Full bathrooms: 5
- 1/2 bathrooms: 1
Primary bedroom
- Features: Flooring (Hardwood), Bathroom (Full)
- Level: Main
- Area: 342 Square Feet
- Dimensions: 18X19
Bedroom 2
- Features: Flooring (Hardwood)
- Level: Second
- Area: 204 Square Feet
- Dimensions: 12X17
Bedroom 3
- Features: Flooring (Hardwood)
- Level: Second
- Area: 182 Square Feet
- Dimensions: 13X14
Bedroom 4
- Features: Flooring (Hardwood)
- Level: Second
- Area: 182 Square Feet
- Dimensions: 13X14
Bedroom 5
- Features: Flooring (Hardwood)
- Level: Main
- Area: 168 Square Feet
- Dimensions: 12X14
Bedroom 6
- Features: Flooring (Vinyl)
- Level: Basement
- Area: 182 Square Feet
- Dimensions: 13X14
Dining room
- Features: Flooring (Hardwood)
- Level: Main
- Area: 208 Square Feet
- Dimensions: 13X16
Eating area
- Features: Flooring (Hardwood)
- Level: Main
- Area: 190 Square Feet
- Dimensions: 10X19
Exercise room
- Features: Flooring (Other)
- Level: Basement
- Area: 252 Square Feet
- Dimensions: 14X18
Family room
- Features: Flooring (Hardwood)
- Level: Main
- Area: 306 Square Feet
- Dimensions: 17X18
Kitchen
- Features: Kitchen (Eating Area-Breakfast Bar, Island, Pantry-Butler, Pantry-Walk-in), Flooring (Hardwood)
- Level: Main
- Area: 234 Square Feet
- Dimensions: 13X18
Living room
- Features: Flooring (Hardwood)
- Level: Main
- Area: 182 Square Feet
- Dimensions: 13X14
Recreation room
- Features: Flooring (Vinyl)
- Level: Basement
- Area: 850 Square Feet
- Dimensions: 17X50
Heating
- Natural Gas, Electric, Forced Air, Sep Heating Systems - 2+, Indv Controls, Zoned, Radiant Floor
Cooling
- Central Air, Zoned
Appliances
- Included: Double Oven, Range, Microwave, Dishwasher, Refrigerator, Bar Fridge, Washer, Dryer, Disposal, Humidifier
- Laundry: Upper Level
Features
- Vaulted Ceiling(s), Cathedral Ceiling(s), Dry Bar, Wet Bar, 1st Floor Bedroom, 1st Floor Full Bath
- Flooring: Hardwood
- Basement: Finished,Full
- Number of fireplaces: 1
- Fireplace features: Gas Log, Family Room
Interior area
- Total structure area: 0
- Total interior livable area: 6,532 sqft
Property
Parking
- Total spaces: 3
- Parking features: Asphalt, Garage Door Opener, Heated Garage, Garage, On Site, Garage Owned, Attached
- Attached garage spaces: 3
- Has uncovered spaces: Yes
Accessibility
- Accessibility features: No Disability Access
Features
- Stories: 2
- Patio & porch: Patio, Porch
- Exterior features: Balcony
Lot
- Size: 0.43 Acres
- Dimensions: 100X186
Details
- Parcel number: 16281080150000
- Special conditions: None
- Other equipment: Ceiling Fan(s), Sump Pump, Sprinkler-Lawn
Construction
Type & style
- Home type: SingleFamily
- Architectural style: Traditional
- Property subtype: Single Family Residence
Materials
- Stone, Other
- Foundation: Concrete Perimeter
- Roof: Asphalt
Condition
- New Construction
- New construction: Yes
- Year built: 2025
Details
- Builder model: SFH
Utilities & green energy
- Electric: 200+ Amp Service
- Sewer: Public Sewer
- Water: Lake Michigan
Community & neighborhood
Security
- Security features: Security System, Fire Sprinkler System, Carbon Monoxide Detector(s)
Community
- Community features: Sidewalks
Location
- Region: Deerfield
- Subdivision: Scatterwoods
Other
Other facts
- Listing terms: Cash
- Ownership: Fee Simple
Price history
| Date | Event | Price |
|---|---|---|
| 10/3/2025 | Sold | $2,288,000-8.4%$350/sqft |
Source: | ||
| 9/16/2025 | Contingent | $2,499,000$383/sqft |
Source: | ||
| 9/5/2025 | Price change | $2,499,000-3.7%$383/sqft |
Source: | ||
| 8/21/2025 | Listed for sale | $2,595,000+403.9%$397/sqft |
Source: | ||
| 4/15/2024 | Sold | $515,000-14%$79/sqft |
Source: | ||
Public tax history
| Year | Property taxes | Tax assessment |
|---|---|---|
| 2023 | $15,798 +33.3% | $171,650 -6.7% |
| 2022 | $11,849 +6.2% | $183,885 +35.1% |
| 2021 | $11,156 +4% | $136,063 +3.5% |
Find assessor info on the county website
Neighborhood: 60015
Nearby schools
GreatSchools rating
- 9/10Walden Elementary SchoolGrades: K-5Distance: 0.1 mi
- 9/10Alan B Shepard Middle SchoolGrades: 6-8Distance: 1.2 mi
- 10/10Deerfield High SchoolGrades: 9-12Distance: 0.7 mi
Schools provided by the listing agent
- Elementary: Walden Elementary School
- Middle: Alan B Shepard Middle School
- High: Deerfield
- District: 109
Source: MRED as distributed by MLS GRID. This data may not be complete. We recommend contacting the local school district to confirm school assignments for this home.
Get a cash offer in 3 minutes
Find out how much your home could sell for in as little as 3 minutes with a no-obligation cash offer.
Estimated market value$2,324,800
Get a cash offer in 3 minutes
Find out how much your home could sell for in as little as 3 minutes with a no-obligation cash offer.
Estimated market value
$2,324,800


