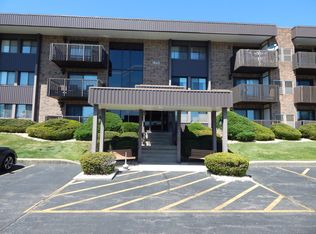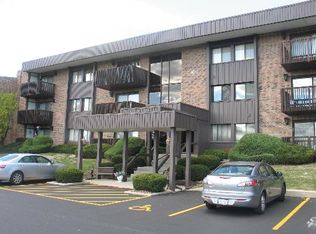Closed
$170,000
1420 Woodbridge Rd APT 3C, Joliet, IL 60436
2beds
1,096sqft
Condominium, Single Family Residence
Built in 1979
-- sqft lot
$171,600 Zestimate®
$155/sqft
$1,776 Estimated rent
Home value
$171,600
$158,000 - $187,000
$1,776/mo
Zestimate® history
Loading...
Owner options
Explore your selling options
What's special
Seller is offering $7500 to buyer for carpet allowance, updates to make this condo your own, or to buy down your rate! Woodlawn Terrace condo with peaceful view overlooking courtyard. Third floor unit in elevator building. Plenty of space in this two bedroom, two bath condo with in-unit laundry (washer and dryer are newer). Balcony is private and has some storage. There is a common area courtyard equipped with grill! The underground, heated, garage is very convenient and has plenty of private, locked storage space. Located near downtown Joliet as well as all transportation, this is an ideal location! The complex features an indoor pool, outdoor lounging area, exercise room, party room/clubhouse, and small library. Flexicore building
Zillow last checked: 8 hours ago
Listing updated: August 20, 2025 at 01:05pm
Listing courtesy of:
Cheri Cronin 708-738-3163,
Coldwell Banker Realty
Bought with:
Frank Christiano
Skydan Real Estate Sales, LLC
Source: MRED as distributed by MLS GRID,MLS#: 12394344
Facts & features
Interior
Bedrooms & bathrooms
- Bedrooms: 2
- Bathrooms: 2
- Full bathrooms: 2
Primary bedroom
- Features: Flooring (Carpet), Bathroom (Full, Shower Only)
- Level: Main
- Area: 156 Square Feet
- Dimensions: 12X13
Bedroom 2
- Features: Flooring (Carpet)
- Level: Main
- Area: 187 Square Feet
- Dimensions: 11X17
Dining room
- Features: Flooring (Carpet)
- Level: Main
- Area: 90 Square Feet
- Dimensions: 10X09
Kitchen
- Features: Kitchen (Eating Area-Breakfast Bar), Flooring (Ceramic Tile)
- Level: Main
- Area: 81 Square Feet
- Dimensions: 09X09
Laundry
- Features: Flooring (Vinyl)
- Level: Main
- Area: 24 Square Feet
- Dimensions: 03X08
Living room
- Features: Flooring (Carpet)
- Level: Main
- Area: 260 Square Feet
- Dimensions: 13X20
Heating
- Natural Gas, Forced Air
Cooling
- Central Air
Appliances
- Included: Range, Microwave, Dishwasher, Refrigerator, Washer, Dryer
- Laundry: Main Level, Washer Hookup, In Unit, Laundry Closet
Features
- 1st Floor Bedroom, 1st Floor Full Bath, Storage, Flexicore
- Basement: None
Interior area
- Total structure area: 1,096
- Total interior livable area: 1,096 sqft
Property
Parking
- Total spaces: 1
- Parking features: Heated Garage, On Site, Garage Owned, Attached, Garage
- Attached garage spaces: 1
Accessibility
- Accessibility features: No Disability Access
Features
- Has view: Yes
Lot
- Features: Landscaped, Views
Details
- Parcel number: 3007171150011018
- Special conditions: None
Construction
Type & style
- Home type: Condo
- Property subtype: Condominium, Single Family Residence
Materials
- Brick
Condition
- New construction: No
- Year built: 1979
Utilities & green energy
- Sewer: Public Sewer
- Water: Public
Community & neighborhood
Location
- Region: Joliet
- Subdivision: Woodlawn Terrace
HOA & financial
HOA
- Has HOA: Yes
- HOA fee: $320 monthly
- Amenities included: Elevator(s), Exercise Room, Storage, Sundeck, Indoor Pool, Security Door Lock(s), Clubhouse, Patio, Picnic Area, Private Indoor Pool
- Services included: Water, Insurance, Clubhouse, Exercise Facilities, Pool, Exterior Maintenance, Lawn Care, Scavenger, Snow Removal
Other
Other facts
- Listing terms: Conventional
- Ownership: Condo
Price history
| Date | Event | Price |
|---|---|---|
| 8/18/2025 | Sold | $170,000-4.2%$155/sqft |
Source: | ||
| 7/14/2025 | Contingent | $177,500$162/sqft |
Source: | ||
| 6/24/2025 | Price change | $177,500-4.1%$162/sqft |
Source: | ||
| 6/16/2025 | Listed for sale | $185,000+156.9%$169/sqft |
Source: | ||
| 7/16/2015 | Sold | $72,000-5.3%$66/sqft |
Source: | ||
Public tax history
| Year | Property taxes | Tax assessment |
|---|---|---|
| 2023 | $2,136 -8% | $39,946 +10.5% |
| 2022 | $2,321 +76.1% | $36,134 +7.1% |
| 2021 | $1,318 +0.1% | $33,748 +5.3% |
Find assessor info on the county website
Neighborhood: 60436
Nearby schools
GreatSchools rating
- 3/10Lynne Thigpen Elementary SchoolGrades: K-5Distance: 0.1 mi
- 6/10Dirksen Junior High SchoolGrades: 6-8Distance: 0.1 mi
- 4/10Joliet West High SchoolGrades: 9-12Distance: 0.8 mi
Schools provided by the listing agent
- Elementary: Lynne Thigpen School
- Middle: Dirksen Junior High School
- High: Joliet West High School
- District: 86
Source: MRED as distributed by MLS GRID. This data may not be complete. We recommend contacting the local school district to confirm school assignments for this home.

Get pre-qualified for a loan
At Zillow Home Loans, we can pre-qualify you in as little as 5 minutes with no impact to your credit score.An equal housing lender. NMLS #10287.
Sell for more on Zillow
Get a free Zillow Showcase℠ listing and you could sell for .
$171,600
2% more+ $3,432
With Zillow Showcase(estimated)
$175,032
