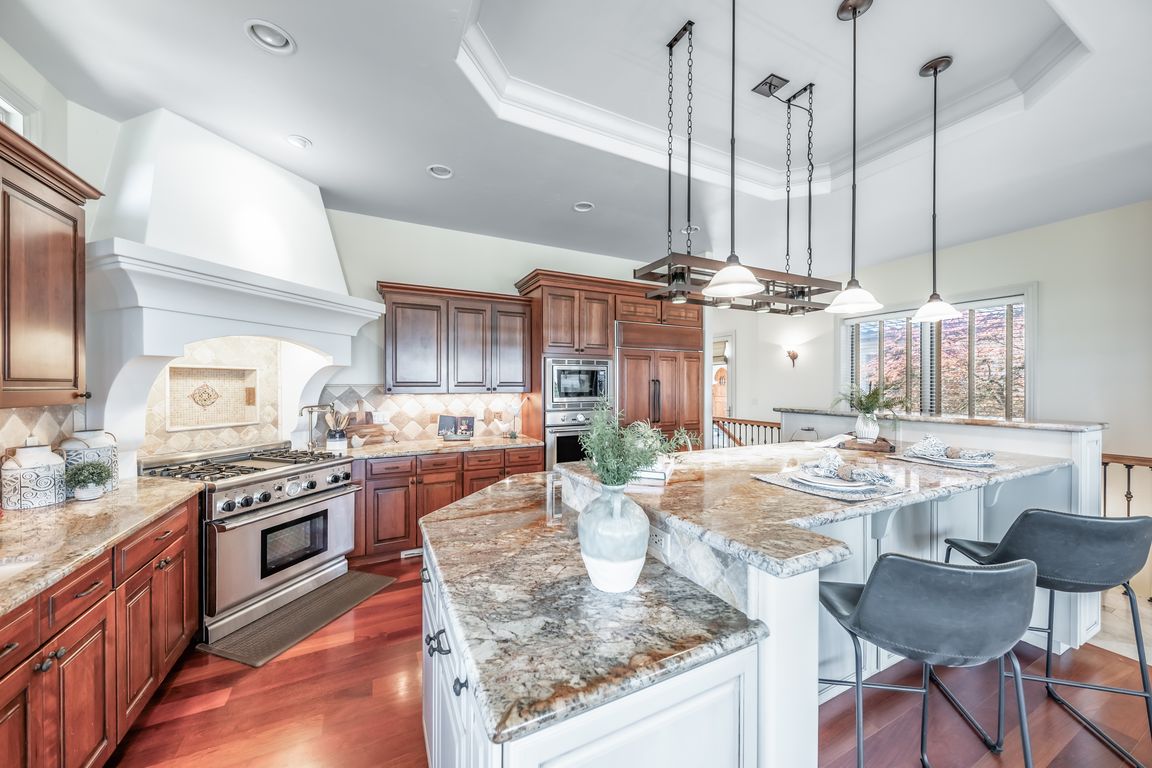
ActivePrice cut: $100K (7/16)
$2,775,000
5beds
7,011sqft
14200 Wild Quail Ct, Reno, NV 89511
5beds
7,011sqft
Single family residence
Built in 2006
0.89 Acres
5 Attached garage spaces
$396 price/sqft
$150 quarterly HOA fee
What's special
Craft roomHome theaterBeautifully landscaped backyardGourmet kitchenGrand great room
Stunning 7,000+ sq ft estate in one of South Reno's most coveted neighborhoods, offering luxury, privacy, and spectacular valley and mountain views. Backing to open space, this home is designed for both refined living and entertaining, featuring expansive indoor/outdoor areas, a gourmet kitchen, and a grand great room. Multiple bonus rooms ...
- 83 days
- on Zillow |
- 719 |
- 26 |
Source: NNRMLS,MLS#: 250050594
Travel times
Kitchen
Family Room
Primary Bedroom
Zillow last checked: 7 hours ago
Listing updated: August 15, 2025 at 11:37pm
Listed by:
Michael Wood S.65411 775-250-2007,
RE/MAX Professionals-Reno
Source: NNRMLS,MLS#: 250050594
Facts & features
Interior
Bedrooms & bathrooms
- Bedrooms: 5
- Bathrooms: 5
- Full bathrooms: 4
- 1/2 bathrooms: 1
Heating
- Fireplace(s), Forced Air
Cooling
- Central Air
Appliances
- Included: Dishwasher, Disposal, ENERGY STAR Qualified Appliances, Gas Range, Microwave, Oven, Refrigerator
- Laundry: Cabinets, Laundry Room, Sink
Features
- Central Vacuum, High Ceilings, Sliding Shelves, Smart Thermostat, Vaulted Ceiling(s)
- Flooring: Carpet, Ceramic Tile, Stone, Travertine, Wood
- Windows: Blinds, Double Pane Windows, Vinyl Frames
- Has basement: No
- Number of fireplaces: 3
- Fireplace features: Gas Log
- Common walls with other units/homes: No Common Walls
Interior area
- Total structure area: 7,011
- Total interior livable area: 7,011 sqft
Property
Parking
- Total spaces: 6
- Parking features: Additional Parking, Attached, Garage, Garage Door Opener, Heated Garage, Parking Pad, RV Access/Parking, Tandem
- Attached garage spaces: 5
Features
- Levels: Two
- Stories: 2
- Patio & porch: Patio, Deck
- Exterior features: Balcony, Barbecue Stubbed In, Rain Gutters, RV Hookup, Smart Irrigation
- Pool features: None
- Spa features: None
- Fencing: Back Yard,Partial
- Has view: Yes
- View description: City, Mountain(s), Park/Greenbelt, Peek, Trees/Woods, Valley
Lot
- Size: 0.89 Acres
- Features: Common Area, Cul-De-Sac, Gentle Sloping, Greenbelt, Landscaped
Details
- Additional structures: None
- Parcel number: 15030004
- Zoning: LDS
- Other equipment: Irrigation Equipment
Construction
Type & style
- Home type: SingleFamily
- Property subtype: Single Family Residence
Materials
- Blown-In Insulation, Foam Insulation, Stucco
- Foundation: Concrete Perimeter, Crawl Space
- Roof: Tile
Condition
- New construction: No
- Year built: 2006
Utilities & green energy
- Sewer: Public Sewer
- Water: Public
- Utilities for property: Electricity Connected, Internet Available, Natural Gas Available, Natural Gas Connected, Phone Available, Sewer Connected, Water Connected, Cellular Coverage, Water Meter Installed
Community & HOA
Community
- Security: Fire Alarm, Security System
- Subdivision: Saddlehorn South Phase 2
HOA
- Has HOA: Yes
- Amenities included: None
- HOA fee: $150 quarterly
- HOA name: Saddlehorn Homeowners Association
Location
- Region: Reno
Financial & listing details
- Price per square foot: $396/sqft
- Tax assessed value: $1,789,737
- Annual tax amount: $13,814
- Date on market: 5/29/2025
- Listing terms: Cash,Conventional,FHA,VA Loan