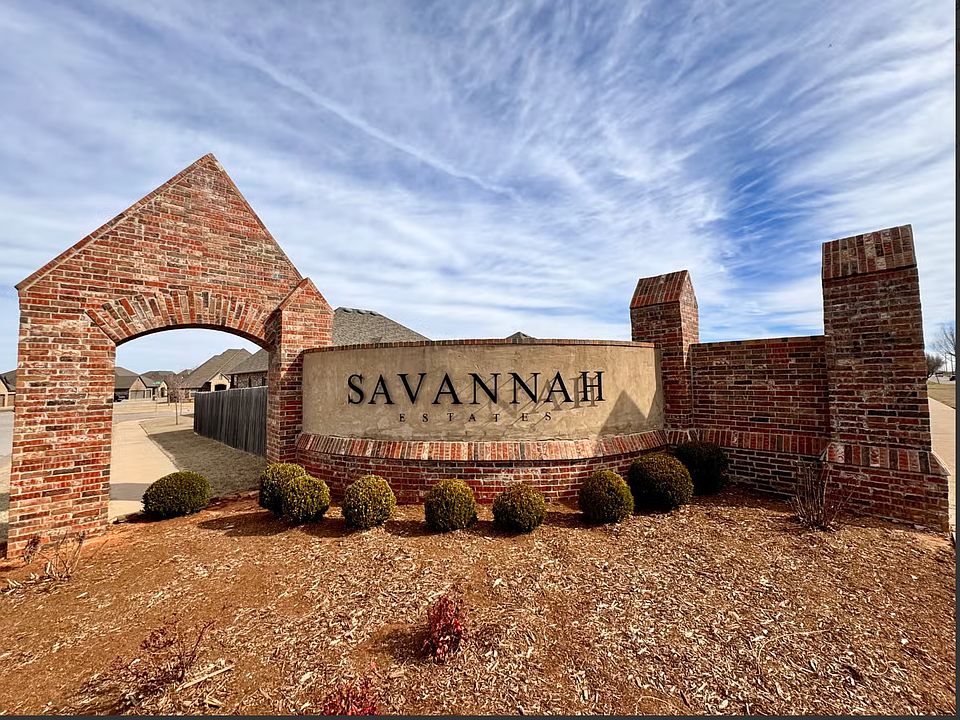Located near the scenic Lake Hefner, Paycom, and the NW Expressway, this fabulous new construction home has it all! With 4 bedrooms and 2 bathrooms, there’s plenty of room to grow and play. The inviting living room, complete with a cozy fireplace, is perfect for hosting friends and family. The spacious kitchen is a dream, featuring stunning wood cabinetry, sleek stainless steel appliances, and a large island for all your culinary creations. Treat yourself in the luxurious master bath, which includes a generous soaking tub and a stylish tiled shower. Step outside to the covered patio, surrounded by lush landscaping—perfect for unwinding or entertaining under the stars! Don’t miss out on the upgraded landscaping, charming front exterior stonework, and an impressive 8/12 roof pitch that boosts curb appeal. Schedule a visit today to see this exceptional property! With closing costs covered and an included fence, this opportunity is simply too good to resist!
New construction
$304,900
14201 Giverny Ave, Yukon, OK 73099
4beds
1,701sqft
Single Family Residence
Built in 2025
6,194.23 Square Feet Lot
$-- Zestimate®
$179/sqft
$29/mo HOA
- 81 days
- on Zillow |
- 60 |
- 6 |
Zillow last checked: 7 hours ago
Listing updated: August 17, 2025 at 04:06pm
Listed by:
John Burris 405-445-8361,
Central OK Real Estate Group
Source: MLSOK/OKCMAR,MLS#: 1172012
Travel times
Schedule tour
Select your preferred tour type — either in-person or real-time video tour — then discuss available options with the builder representative you're connected with.
Open houses
Facts & features
Interior
Bedrooms & bathrooms
- Bedrooms: 4
- Bathrooms: 2
- Full bathrooms: 2
Heating
- Central
Cooling
- Has cooling: Yes
Appliances
- Included: Dishwasher, Disposal, Microwave, Built-In Gas Oven, Built-In Gas Range
- Laundry: Laundry Room
Features
- Ceiling Fan(s)
- Flooring: Combination, Carpet, Tile
- Windows: Double Pane, Low-Emissivity Windows
- Number of fireplaces: 1
- Fireplace features: Gas Log
Interior area
- Total structure area: 1,701
- Total interior livable area: 1,701 sqft
Property
Parking
- Total spaces: 2
- Parking features: Concrete
- Garage spaces: 2
Features
- Levels: One
- Stories: 1
- Patio & porch: Porch, Patio
Lot
- Size: 6,194.23 Square Feet
- Features: Interior Lot
Details
- Parcel number: 14201NONEGiverny73099
- Special conditions: Owner Associate
Construction
Type & style
- Home type: SingleFamily
- Architectural style: Other,Traditional
- Property subtype: Single Family Residence
Materials
- Brick & Frame
- Foundation: Slab
- Roof: Composition
Condition
- New construction: Yes
- Year built: 2025
Details
- Builder name: Home Creations
- Warranty included: Yes
Community & HOA
Community
- Subdivision: Savannah Estates
HOA
- Has HOA: Yes
- Services included: Greenbelt
- HOA fee: $350 annually
Location
- Region: Yukon
Financial & listing details
- Price per square foot: $179/sqft
- Date on market: 5/29/2025
About the community
Playground
Enter Savannah Estates at NW 140th St and County Line Rd. Go West on NW 140th St for approx. ½ a mile to the new phase

9300 NW 141st St, Yukon, OK 73099
Source: Home Creations
