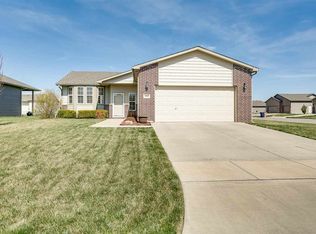New Roof, New Gutters, Exterior Paint 2018, New Wood look Tile flooring in baths, New Carpet, Main Floor Laundry hook-ups and within the Maize School District! This West Wichita beauty is stacked with all of the extras including, sprinkler system, irrigation well, 3rd car garage, new dishwasher, new stove, new microwave and fully finished basement. Offering three bedrooms upstairs as well as a spacious bedroom downstairs this home is complete with custom wet bar, gorgeous basement tile shower with dual shower heads, custom barn wood door, and beautiful gray stained concrete basement floors. Home is immaculate and has been well care for. It has the new home vibe, but with the trees, lawn, and landscaping completed as well as the special taxes over halfway paid down! Cheryl's Hollow offers community fishing pond and walking paths. Located near the Northwest YMCA and minutes from New Market Square this home has the perfect edge of town feel yet near restaurant and shopping conveniences.
This property is off market, which means it's not currently listed for sale or rent on Zillow. This may be different from what's available on other websites or public sources.

