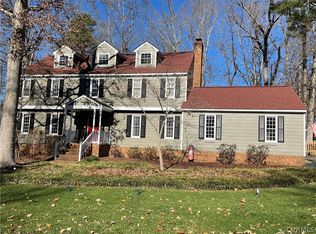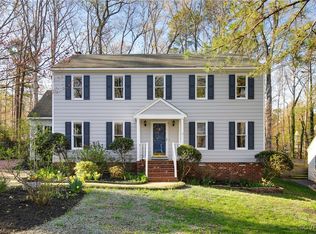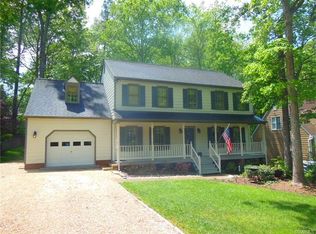Sold for $615,000
$615,000
14204 Chimney House Rd, Midlothian, VA 23112
3beds
2,804sqft
Single Family Residence
Built in 1986
0.4 Acres Lot
$630,300 Zestimate®
$219/sqft
$2,908 Estimated rent
Home value
$630,300
$586,000 - $674,000
$2,908/mo
Zestimate® history
Loading...
Owner options
Explore your selling options
What's special
If you love the outside of this gorgeous home, wait until you see the inside! The owners have loved this home, and meticulously cared for it and improved it over the past almost 20 years. Hardiplank exterior and vinyl windows with low-E glass (2016). 50-year roof installed in 2008. Updated kitchen with cherry cabinets, granite counters and stainless appliances. Family room with gas fireplace and built-in speakers. Beautiful hardwood floors throughout first floor. First-floor primary bedroom with walk-in closet, updated full bath (and heated towel bar!). Two additional bedrooms and updated full bath upstairs. Huge bonus room over garage with built-in bookcases could be converted to 4th bedroom. (Don't miss the "Harry Potter closet" access from bonus room to second floor hallway!) Original attic space at the front of the house is now a sunny cork-floored office area / loft, but don't worry -- this house still has plenty of storage, with a walk-in attic and access panels. Florida room/sunroom with heated inlay tile floor, and ceiling fan. Garden shed/workshop with electricity. Beautifully landscaped and fenced back yard with tea olives, rhododendron, "well-behaved wisteria," dogwood, laurels, hydrangea, roses, gardenia, and a stunning fringe tree. The azaleas in the back yard look just like the ones on the 13th hole at Augusta National during the Masters. Brazilian Tiger wood deck with LED lighting, concrete patio and backyard water feature. Irrigation system on separate water line. Immaculate two-car garage with two closets, overhead bike racks, utility sink, and abundant storage, wired for electric car charging station. Conditioned crawlspace. Gas generator conveys. Great amenities in Brandermill, including pool membership and recreation areas. Chimney House is in a great location, with walking paths that make it easy to enjoy the playground, picnic area and boat racks at Swift Creek Reservoir.
Zillow last checked: 8 hours ago
Listing updated: January 29, 2026 at 07:08am
Listed by:
Carol Beth Buchanan info@srmfre.com,
Shaheen Ruth Martin & Fonville
Bought with:
Angie Cooper, 0225227055
River Fox Realty
Anousheh Khalili, 0225234346
River Fox Realty
Source: CVRMLS,MLS#: 2508230 Originating MLS: Central Virginia Regional MLS
Originating MLS: Central Virginia Regional MLS
Facts & features
Interior
Bedrooms & bathrooms
- Bedrooms: 3
- Bathrooms: 3
- Full bathrooms: 2
- 1/2 bathrooms: 1
Primary bedroom
- Description: Spacious and sunny, updated ensuite bath
- Level: First
- Dimensions: 12.8 x 20.0
Bedroom 2
- Description: Additional sitting area / reading, exercise area?
- Level: Second
- Dimensions: 14.3 x 24.9
Bedroom 3
- Description: Ceiling fan
- Level: Second
- Dimensions: 12.2 x 10.9
Bedroom 4
- Description: Flex Room / Bonus Room over garage
- Level: Second
- Dimensions: 15.2 x 15.6
Dining room
- Level: First
- Dimensions: 0 x 0
Dining room
- Description: Vintage 1930's chandelier, hardwood floor
- Level: First
- Dimensions: 12.7 x 15.2
Family room
- Description: Fireplace, beautiful wood floors
- Level: First
- Dimensions: 18.9 x 14.1
Other
- Description: Tub & Shower
- Level: First
Other
- Description: Tub & Shower
- Level: Second
Half bath
- Level: First
Kitchen
- Level: First
- Dimensions: 0 x 0
Kitchen
- Description: Lovely cabinets, nice pantry, good storage
- Level: First
- Dimensions: 10.9 x 11.5
Laundry
- Description: Washer & Dryer convey
- Level: First
- Dimensions: 5.11 x 7.11
Living room
- Level: First
- Dimensions: 0 x 0
Living room
- Description: Sunny, hardwood floor
- Level: First
- Dimensions: 11.11 x 15.2
Office
- Description: Cork floor, sunny area with walk-in storage
- Level: Second
- Dimensions: 25.4 x 10.0
Sitting room
- Description: Breakfast Nook overlooking back yard
- Level: First
- Dimensions: 10.9 x 10.8
Heating
- Electric, Natural Gas, Zoned
Cooling
- Central Air, Attic Fan
Appliances
- Included: Tankless Water Heater
Features
- Bedroom on Main Level
- Flooring: Carpet, Cork, Wood
- Basement: Crawl Space
- Attic: Access Only,Walk-In
- Number of fireplaces: 1
- Fireplace features: Gas
Interior area
- Total interior livable area: 2,804 sqft
- Finished area above ground: 2,804
- Finished area below ground: 0
Property
Parking
- Total spaces: 2
- Parking features: Attached, Direct Access, Garage, Oversized
- Attached garage spaces: 2
Features
- Patio & porch: Deck
- Exterior features: Deck, Sprinkler/Irrigation, Out Building(s)
- Pool features: Community, None
- Waterfront features: Walk to Water
Lot
- Size: 0.40 Acres
Details
- Additional structures: Outbuilding
- Parcel number: 724689098100000
- Zoning description: R7
Construction
Type & style
- Home type: SingleFamily
- Architectural style: Cape Cod
- Property subtype: Single Family Residence
Materials
- Brick, Block, Drywall, HardiPlank Type, Wood Siding
- Roof: Composition
Condition
- Resale
- New construction: No
- Year built: 1986
Utilities & green energy
- Sewer: Public Sewer
- Water: Public
Community & neighborhood
Location
- Region: Midlothian
- Subdivision: Chimney House
HOA & financial
HOA
- Has HOA: Yes
- HOA fee: $223 quarterly
- Services included: Association Management, Common Areas, Pool(s), Recreation Facilities
Other
Other facts
- Ownership: Individuals
- Ownership type: Sole Proprietor
Price history
| Date | Event | Price |
|---|---|---|
| 5/8/2025 | Sold | $615,000+3.4%$219/sqft |
Source: | ||
| 4/13/2025 | Pending sale | $595,000$212/sqft |
Source: | ||
| 4/10/2025 | Listed for sale | $595,000$212/sqft |
Source: | ||
Public tax history
| Year | Property taxes | Tax assessment |
|---|---|---|
| 2025 | $4,481 +2.8% | $503,500 +4% |
| 2024 | $4,358 +17.3% | $484,200 +18.6% |
| 2023 | $3,716 +13.2% | $408,300 +14.4% |
Find assessor info on the county website
Neighborhood: 23112
Nearby schools
GreatSchools rating
- 6/10Swift Creek Elementary SchoolGrades: PK-5Distance: 0.6 mi
- 5/10Swift Creek Middle SchoolGrades: 6-8Distance: 1.7 mi
- 6/10Clover Hill High SchoolGrades: 9-12Distance: 1.6 mi
Schools provided by the listing agent
- Elementary: Swift Creek
- Middle: Swift Creek
- High: Clover Hill
Source: CVRMLS. This data may not be complete. We recommend contacting the local school district to confirm school assignments for this home.
Get a cash offer in 3 minutes
Find out how much your home could sell for in as little as 3 minutes with a no-obligation cash offer.
Estimated market value$630,300
Get a cash offer in 3 minutes
Find out how much your home could sell for in as little as 3 minutes with a no-obligation cash offer.
Estimated market value
$630,300


