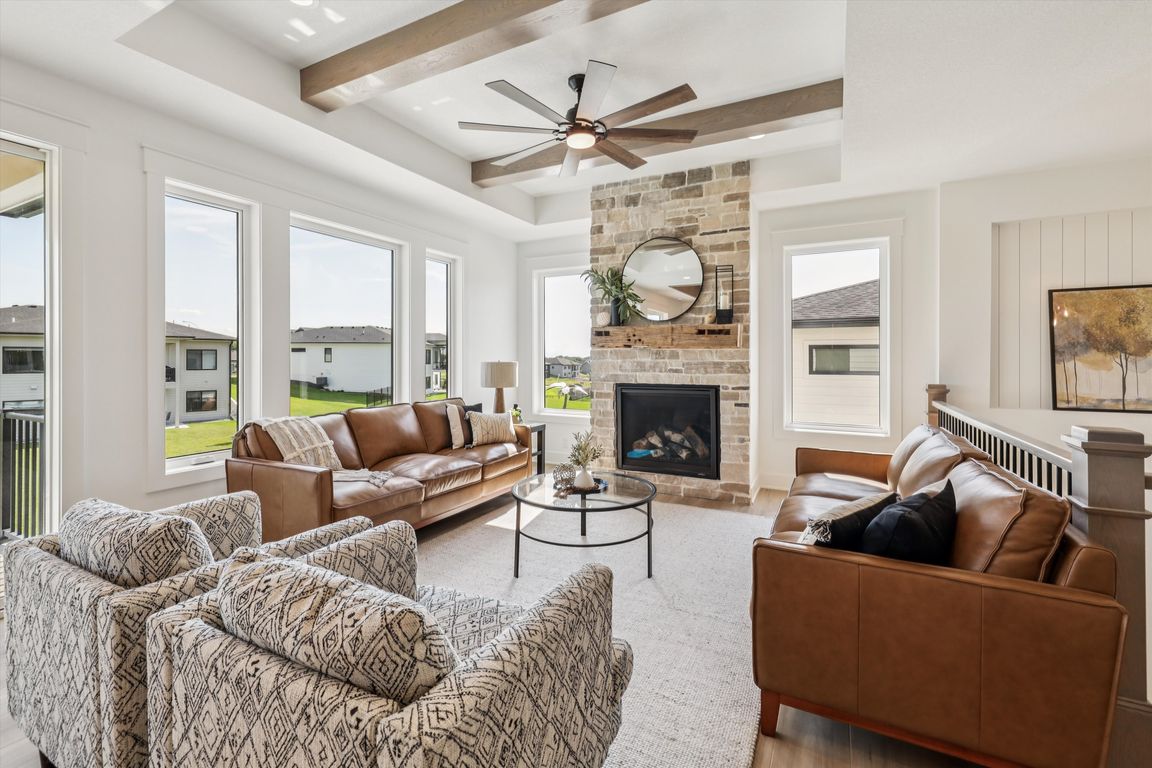
New constructionPrice cut: $35.1K (10/3)
$789,900
5beds
1,867sqft
14204 Persimmon Dr, Urbandale, IA 50323
5beds
1,867sqft
Farm, single family residence
Built in 2025
9,583 sqft
3 Attached garage spaces
$423 price/sqft
$220 annually HOA fee
What's special
Heated poolOpen concept designBeautifully landscaped surroundingsTheater roomHigh ceilingsLarge windowsHidden walk-in pantry
Stunning New Walk-Out Ranch Home with Heated Pool! Welcome to your dream home! This beautifully crafted design features quality 2 x 6 construction, high ceilings and large windows that flood the space with natural light. The heart of the home is the kitchen, complete with center island quartz waterfall countertop, ...
- 80 days |
- 1,233 |
- 43 |
Source: DMMLS,MLS#: 722689 Originating MLS: Des Moines Area Association of REALTORS
Originating MLS: Des Moines Area Association of REALTORS
Travel times
Living Room
Kitchen
Primary Bedroom
Zillow last checked: 7 hours ago
Listing updated: October 03, 2025 at 02:25pm
Listed by:
Lori A Phelan,
BHHS First Realty Westown
Source: DMMLS,MLS#: 722689 Originating MLS: Des Moines Area Association of REALTORS
Originating MLS: Des Moines Area Association of REALTORS
Facts & features
Interior
Bedrooms & bathrooms
- Bedrooms: 5
- Bathrooms: 4
- Full bathrooms: 3
- 1/2 bathrooms: 1
- Main level bedrooms: 3
Heating
- Forced Air, Gas, Natural Gas
Cooling
- Central Air
Appliances
- Included: Dishwasher, Refrigerator, See Remarks, Stove
- Laundry: Main Level
Features
- Wet Bar, Dining Area, Eat-in Kitchen, See Remarks, Cable TV
- Flooring: Carpet, Tile
- Basement: Daylight,Egress Windows,Finished,Unfinished,Walk-Out Access
- Number of fireplaces: 1
- Fireplace features: Gas, Vented
Interior area
- Total structure area: 1,867
- Total interior livable area: 1,867 sqft
- Finished area below ground: 1,405
Video & virtual tour
Property
Parking
- Total spaces: 3
- Parking features: Attached, Garage, Three Car Garage
- Attached garage spaces: 3
Features
- Levels: One
- Stories: 1
- Patio & porch: Covered, Deck, Open, Patio
- Exterior features: Deck, Sprinkler/Irrigation, Patio
- Pool features: Heated, In Ground
Lot
- Size: 9,583.2 Square Feet
Details
- Parcel number: 1213432006
- Zoning: Res
Construction
Type & style
- Home type: SingleFamily
- Architectural style: Farmhouse,Ranch
- Property subtype: Farm, Single Family Residence
Materials
- Cement Siding, Stone
- Foundation: Poured
- Roof: Asphalt,Shingle
Condition
- New Construction
- New construction: Yes
- Year built: 2025
Utilities & green energy
- Sewer: Public Sewer
- Water: Public
Community & HOA
Community
- Security: Smoke Detector(s)
HOA
- Has HOA: Yes
- HOA fee: $220 annually
- HOA name: Silkwood Crossing
- Second HOA name: Silkwood Crossing
- Second HOA phone: 515-267-9001
Location
- Region: Urbandale
Financial & listing details
- Price per square foot: $423/sqft
- Tax assessed value: $390
- Annual tax amount: $8
- Date on market: 7/18/2025
- Listing terms: Cash,Conventional
- Road surface type: Concrete