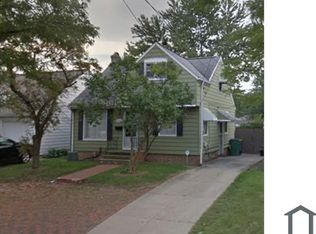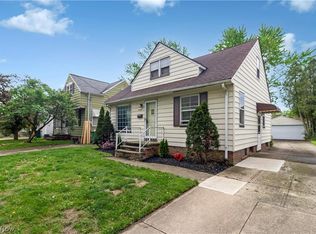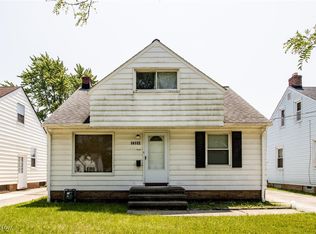Sold for $122,500
$122,500
14204 Rockside Rd, Maple Heights, OH 44137
3beds
--sqft
Single Family Residence
Built in 1954
6,499.15 Square Feet Lot
$123,700 Zestimate®
$--/sqft
$1,598 Estimated rent
Home value
$123,700
$114,000 - $134,000
$1,598/mo
Zestimate® history
Loading...
Owner options
Explore your selling options
What's special
This solid and thoughtfully designed bungalow-style home offers comfort, space, and convenience in a highly accessible location. Whether you're a savvy first-time buyer or simply looking to expand your living space, this gem checks all the boxes.
Step inside to discover three spacious bedrooms, each offering the perfect canvas to customize and create your ideal sanctuary. The oversized master bedroom is a standout feature—bright, airy, and spacious enough to accommodate a reading nook or home office.
The large living room welcomes you with warm natural light and endless possibilities for entertaining or relaxing. Head downstairs to the lower-level recreational room, a perfect space for movie nights, a game room, or even a creative studio. The kitchen is functional and ready for updates to match your style, whether you're a culinary enthusiast or love to keep things simple.
You'll never run out of storage thanks to the full basement, offering both practicality and potential. A newer water heater (2014) ensures modern efficiency, while thoughtful design elements throughout make this home both functional and inviting.
And now for the showstopper—step outside to an enormous backyard that's nothing short of tremendous. Imagine hosting summer BBQs, building your dream garden, or simply lounging under the shade of your very own pear tree. With so much outdoor space, the possibilities are endless.
Tucked in a convenient location with easy freeway access, you'll enjoy the best of both worlds—peaceful living with quick commutes.
This bungalow blends comfort, charm, and room to grow. Don’t miss your chance to make it your own!
Zillow last checked: 8 hours ago
Listing updated: June 30, 2025 at 08:35am
Listing Provided by:
Art Obleton Jr. artobletonjr@gmail.com216-482-9035,
EXP Realty, LLC.
Bought with:
Lachelle M Drakeford, 2024000836
EXP Realty, LLC.
Source: MLS Now,MLS#: 5124327 Originating MLS: Akron Cleveland Association of REALTORS
Originating MLS: Akron Cleveland Association of REALTORS
Facts & features
Interior
Bedrooms & bathrooms
- Bedrooms: 3
- Bathrooms: 2
- Full bathrooms: 1
- 1/2 bathrooms: 1
- Main level bathrooms: 1
- Main level bedrooms: 3
Primary bedroom
- Description: Flooring: Carpet
- Level: First
- Dimensions: 30 x 15
Bedroom
- Description: Flooring: Hardwood
- Level: First
- Dimensions: 13 x 10
Bedroom
- Description: Flooring: Hardwood
- Level: First
- Dimensions: 13 x 10
Bathroom
- Description: Flooring: Linoleum
- Level: First
- Dimensions: 8 x 7
Kitchen
- Description: Flooring: Linoleum
- Level: First
- Dimensions: 21 x 10
Living room
- Description: Flooring: Carpet
- Level: First
- Dimensions: 16 x 13
Recreation
- Description: Flooring: Concrete
- Level: Lower
- Dimensions: 29 x 13
Heating
- Forced Air
Cooling
- Central Air
Features
- Basement: Full
- Has fireplace: No
Property
Parking
- Total spaces: 1
- Parking features: Attached, Garage
- Attached garage spaces: 1
Features
- Levels: One and One Half
Lot
- Size: 6,499 sqft
Details
- Parcel number: 78507054
- Special conditions: Standard
Construction
Type & style
- Home type: SingleFamily
- Architectural style: Bungalow
- Property subtype: Single Family Residence
Materials
- Aluminum Siding, Vinyl Siding
- Roof: Asphalt,Fiberglass
Condition
- Year built: 1954
Utilities & green energy
- Sewer: Public Sewer
- Water: Public
Community & neighborhood
Location
- Region: Maple Heights
- Subdivision: Wheeler
Other
Other facts
- Listing terms: Cash,Conventional,FHA,VA Loan
Price history
| Date | Event | Price |
|---|---|---|
| 6/30/2025 | Sold | $122,500+2.1% |
Source: | ||
| 6/10/2025 | Pending sale | $120,000 |
Source: | ||
| 6/6/2025 | Listed for sale | $120,000 |
Source: | ||
| 5/22/2025 | Pending sale | $120,000 |
Source: | ||
| 5/20/2025 | Listed for sale | $120,000+71.7% |
Source: | ||
Public tax history
| Year | Property taxes | Tax assessment |
|---|---|---|
| 2024 | $1,685 +42.6% | $30,980 +39.2% |
| 2023 | $1,182 -2.7% | $22,260 |
| 2022 | $1,215 -7.2% | $22,260 |
Find assessor info on the county website
Neighborhood: 44137
Nearby schools
GreatSchools rating
- 2/10Rockside/ J.F. Kennedy SchoolGrades: K-3Distance: 0.5 mi
- 5/10Milkovich Middle SchoolGrades: 6-8Distance: 2.4 mi
- 4/10Maple Heights High SchoolGrades: 9-12Distance: 1.2 mi
Schools provided by the listing agent
- District: Maple Heights CSD - 1818
Source: MLS Now. This data may not be complete. We recommend contacting the local school district to confirm school assignments for this home.
Get pre-qualified for a loan
At Zillow Home Loans, we can pre-qualify you in as little as 5 minutes with no impact to your credit score.An equal housing lender. NMLS #10287.
Sell with ease on Zillow
Get a Zillow Showcase℠ listing at no additional cost and you could sell for —faster.
$123,700
2% more+$2,474
With Zillow Showcase(estimated)$126,174


