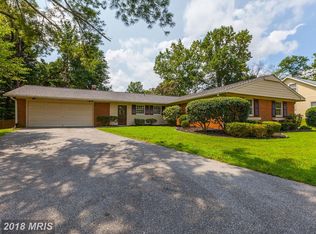Sold for $740,000 on 10/15/24
$740,000
14205 Burning Bush Ln, Silver Spring, MD 20906
3beds
2,424sqft
Single Family Residence
Built in 1968
0.45 Acres Lot
$735,500 Zestimate®
$305/sqft
$3,395 Estimated rent
Home value
$735,500
$669,000 - $809,000
$3,395/mo
Zestimate® history
Loading...
Owner options
Explore your selling options
What's special
Gorgeous ranch rambler that was mostly rebuilt in 2022/2023 with fabulous new features added to the original floor plan. The home is highlighted by an open concept kitchen with cathedral ceilings, large island with breakfast bar, and an abundance of cabinets. Additionally, the home enjoys a combination dining/living room that adjoins the kitchen, separate family room with beautiful fireplace, study with French Door entry, powder room, mudroom with custom built-in bench with storage, primary bedroom with adjoining high quality full bath, two additional bedrooms, sewing/laundry room or possible fourth bedroom, high-quality full bathroom, and a two-car garage (New 2024 Driveway). The home has 9’ ceilings, luxury vinyl plank flooring, crown moldings, recessed lighting, ceiling fans, and energy efficient windows. The backyard is fenced and has a large deck that is partially covered. The home is located in the popular Strathmore at Bel Pre neighborhood which enjoys a community pool and tennis courts and is very convenient to Glenmont Metro Station (approximately 3 miles), Metrobus, Ride-On, the ICC highway, the elementary schools, Aspen Hill Club, golf courses, places of worship, shopping, and restaurants.
Zillow last checked: 8 hours ago
Listing updated: October 15, 2024 at 10:20am
Listed by:
Tim Horst 301-370-3864,
Long & Foster Real Estate, Inc.
Bought with:
Lauren Davis, 580159
TTR Sotheby's International Realty
Source: Bright MLS,MLS#: MDMC2146866
Facts & features
Interior
Bedrooms & bathrooms
- Bedrooms: 3
- Bathrooms: 3
- Full bathrooms: 2
- 1/2 bathrooms: 1
- Main level bathrooms: 3
- Main level bedrooms: 3
Basement
- Area: 0
Heating
- Forced Air, Natural Gas
Cooling
- Central Air, Ceiling Fan(s), Electric
Appliances
- Included: Dishwasher, Disposal, Dryer, Exhaust Fan, Microwave, Oven/Range - Gas, Range Hood, Refrigerator, Washer, Water Heater, Gas Water Heater
- Laundry: Main Level, Washer In Unit, Dryer In Unit, Laundry Room, Mud Room
Features
- Bathroom - Tub Shower, Built-in Features, Ceiling Fan(s), Combination Dining/Living, Dining Area, Entry Level Bedroom, Family Room Off Kitchen, Kitchen - Gourmet, Kitchen Island, Primary Bath(s), Recessed Lighting, Upgraded Countertops, Walk-In Closet(s), 9'+ Ceilings, Cathedral Ceiling(s)
- Flooring: Ceramic Tile, Luxury Vinyl
- Doors: Sliding Glass
- Windows: Double Pane Windows, Vinyl Clad, Window Treatments
- Has basement: No
- Number of fireplaces: 1
- Fireplace features: Wood Burning, Mantel(s)
Interior area
- Total structure area: 2,424
- Total interior livable area: 2,424 sqft
- Finished area above ground: 2,424
- Finished area below ground: 0
Property
Parking
- Total spaces: 2
- Parking features: Garage Door Opener, Garage Faces Front, Asphalt, Attached, Driveway
- Attached garage spaces: 2
- Has uncovered spaces: Yes
Accessibility
- Accessibility features: None
Features
- Levels: One
- Stories: 1
- Patio & porch: Deck, Porch
- Exterior features: Lighting, Flood Lights
- Pool features: Community
- Fencing: Back Yard,Wood
- Has view: Yes
- View description: Garden
Lot
- Size: 0.45 Acres
Details
- Additional structures: Above Grade, Below Grade
- Parcel number: 161301452487
- Zoning: R200
- Special conditions: Standard
Construction
Type & style
- Home type: SingleFamily
- Architectural style: Ranch/Rambler
- Property subtype: Single Family Residence
Materials
- Frame
- Foundation: Slab
- Roof: Asphalt,Architectural Shingle
Condition
- Excellent
- New construction: No
- Year built: 1968
- Major remodel year: 2022
Utilities & green energy
- Sewer: Public Sewer
- Water: Public
Community & neighborhood
Location
- Region: Silver Spring
- Subdivision: Strathmore At Bel Pre
HOA & financial
HOA
- Has HOA: Yes
- HOA fee: $400 annually
- Association name: BEL PRE RECREATION
Other
Other facts
- Listing agreement: Exclusive Right To Sell
- Ownership: Fee Simple
Price history
| Date | Event | Price |
|---|---|---|
| 10/15/2024 | Sold | $740,000-1.3%$305/sqft |
Source: | ||
| 9/23/2024 | Pending sale | $750,000$309/sqft |
Source: | ||
| 9/14/2024 | Contingent | $750,000$309/sqft |
Source: | ||
| 9/5/2024 | Listed for sale | $750,000+80.7%$309/sqft |
Source: | ||
| 9/29/2016 | Sold | $415,000$171/sqft |
Source: Public Record | ||
Public tax history
| Year | Property taxes | Tax assessment |
|---|---|---|
| 2025 | $6,191 +13.1% | $514,000 +8.1% |
| 2024 | $5,471 +8.8% | $475,267 +8.9% |
| 2023 | $5,030 +14.6% | $436,533 +9.7% |
Find assessor info on the county website
Neighborhood: 20906
Nearby schools
GreatSchools rating
- 6/10Strathmore Elementary SchoolGrades: 3-5Distance: 0.5 mi
- 4/10Argyle Middle SchoolGrades: 6-8Distance: 0.4 mi
- 4/10John F. Kennedy High SchoolGrades: 9-12Distance: 1.9 mi
Schools provided by the listing agent
- District: Montgomery County Public Schools
Source: Bright MLS. This data may not be complete. We recommend contacting the local school district to confirm school assignments for this home.

Get pre-qualified for a loan
At Zillow Home Loans, we can pre-qualify you in as little as 5 minutes with no impact to your credit score.An equal housing lender. NMLS #10287.
Sell for more on Zillow
Get a free Zillow Showcase℠ listing and you could sell for .
$735,500
2% more+ $14,710
With Zillow Showcase(estimated)
$750,210