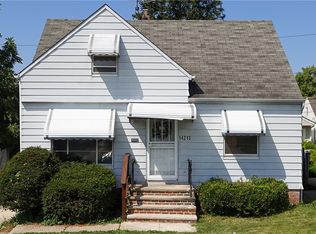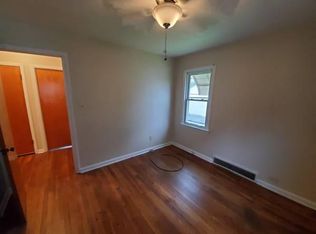Sold for $159,000 on 10/08/25
$159,000
14205 Kennerdown Ave, Maple Heights, OH 44137
3beds
1,188sqft
Single Family Residence
Built in 1950
4,839.52 Square Feet Lot
$-- Zestimate®
$134/sqft
$1,779 Estimated rent
Home value
Not available
Estimated sales range
Not available
$1,779/mo
Zestimate® history
Loading...
Owner options
Explore your selling options
What's special
Welcome to this beautifully renovated 3-bedroom, 2-full-bath Bungalow in Maple Heights. Step into a bright, sun-filled living room with large windows, fresh paint and new flooring that flows into the updated eat-in kitchen featuring brand-new quartz countertops, new cabinets, and new stainless appliances. Two main-level bedrooms and a newly remolded full bath offer convenience, while the upstairs provides a spacious third, master bedroom retreat with a huge walk-in closet! The completely finished basement adds a second full bath, living room/recreation room, laundry area, and plenty of storage. Enjoy peace of mind with central air, new windows, and new water heater. Outside, a detached 2-car garage, fenced-in backyard, and a concrete front porch provide great spaces to enjoy the outdoors and are perfect for pets. A must see! Perfect for homebuyers and investors alike. POS violation free. Visit today and make this your new home!
Zillow last checked: 8 hours ago
Listing updated: November 19, 2025 at 09:11am
Listing Provided by:
Scott A Marvin 614-382-2124 scottamarvin@gmail.com,
Team Results Realty
Bought with:
Journey Toole, 2021004623
Keller Williams Living
Source: MLS Now,MLS#: 5153459 Originating MLS: Other/Unspecificed
Originating MLS: Other/Unspecificed
Facts & features
Interior
Bedrooms & bathrooms
- Bedrooms: 3
- Bathrooms: 2
- Full bathrooms: 2
- Main level bathrooms: 1
- Main level bedrooms: 2
Heating
- Forced Air, Gas
Cooling
- Central Air
Appliances
- Included: Dishwasher, Microwave, Range, Refrigerator
Features
- Windows: Double Pane Windows, Insulated Windows
- Basement: Partial
- Has fireplace: No
Interior area
- Total structure area: 1,188
- Total interior livable area: 1,188 sqft
- Finished area above ground: 1,188
Property
Parking
- Total spaces: 2
- Parking features: Detached, Garage
- Garage spaces: 2
Features
- Levels: One and One Half
- Patio & porch: Patio
- Fencing: Wood
Lot
- Size: 4,839 sqft
Details
- Parcel number: 78501124
- Special conditions: Standard
Construction
Type & style
- Home type: SingleFamily
- Architectural style: Conventional
- Property subtype: Single Family Residence
Materials
- Vinyl Siding
- Foundation: Other
- Roof: Shingle
Condition
- Year built: 1950
Utilities & green energy
- Sewer: Public Sewer
- Water: Public
Community & neighborhood
Location
- Region: Maple Heights
- Subdivision: H F Redicks Dunham Park
Price history
| Date | Event | Price |
|---|---|---|
| 12/6/2025 | Listing removed | $2,150$2/sqft |
Source: Zillow Rentals | ||
| 11/13/2025 | Listed for rent | $2,150$2/sqft |
Source: Zillow Rentals | ||
| 11/12/2025 | Listing removed | $2,150$2/sqft |
Source: Zillow Rentals | ||
| 10/23/2025 | Listed for rent | $2,150$2/sqft |
Source: Zillow Rentals | ||
| 10/8/2025 | Sold | $159,000$134/sqft |
Source: | ||
Public tax history
| Year | Property taxes | Tax assessment |
|---|---|---|
| 2024 | $2,543 +36.8% | $31,960 +55.3% |
| 2023 | $1,858 +0.4% | $20,580 |
| 2022 | $1,850 -7.2% | $20,580 |
Find assessor info on the county website
Neighborhood: 44137
Nearby schools
GreatSchools rating
- 3/10Rockside/ J.F. Kennedy SchoolGrades: K-3Distance: 0.8 mi
- 6/10Milkovich Middle SchoolGrades: 6-8Distance: 2.3 mi
- 4/10Maple Heights High SchoolGrades: 9-12Distance: 1.1 mi
Schools provided by the listing agent
- District: Maple Heights CSD - 1818
Source: MLS Now. This data may not be complete. We recommend contacting the local school district to confirm school assignments for this home.

Get pre-qualified for a loan
At Zillow Home Loans, we can pre-qualify you in as little as 5 minutes with no impact to your credit score.An equal housing lender. NMLS #10287.

