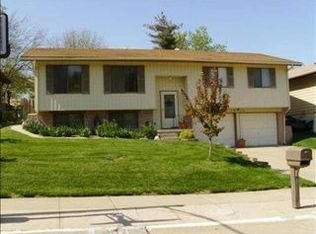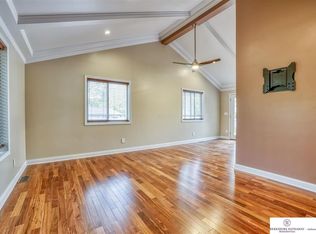Sold for $250,000 on 09/19/25
$250,000
14205 Monroe Cir, Omaha, NE 68137
4beds
1,934sqft
Single Family Residence
Built in 1978
7,840.8 Square Feet Lot
$253,700 Zestimate®
$129/sqft
$2,446 Estimated rent
Maximize your home sale
Get more eyes on your listing so you can sell faster and for more.
Home value
$253,700
$236,000 - $274,000
$2,446/mo
Zestimate® history
Loading...
Owner options
Explore your selling options
What's special
Charming Millard Corner-Lot Home with Privacy. This 3-bedroom, 2-car home sits on a desirable corner lot and offers a tree-lined backyard for added privacy. Inside, a stunning floor-to-ceiling fireplace creates a warm focal point in the living space. Recent updates include most windows replaced, new garage door openers, and an HVAC system just 3 years old. Being sold as-is, this home is a fantastic opportunity to personalize and make your own. Located within walking distance to a school and park, it's perfect for convenience and community.
Zillow last checked: 8 hours ago
Listing updated: September 24, 2025 at 09:44am
Listed by:
Mike Evans 402-616-1610,
BHHS Ambassador Real Estate
Bought with:
Mike Salkin, 0970189
Berkshire Real Estate
Source: GPRMLS,MLS#: 22523177
Facts & features
Interior
Bedrooms & bathrooms
- Bedrooms: 4
- Bathrooms: 3
- Full bathrooms: 1
- 3/4 bathrooms: 1
- 1/2 bathrooms: 1
- Main level bathrooms: 2
Primary bedroom
- Level: Main
- Area: 238.33
- Dimensions: 21.67 x 11
Bedroom 2
- Level: Main
- Area: 160
- Dimensions: 12 x 13.33
Bedroom 3
- Level: Main
- Area: 121
- Dimensions: 11 x 11
Bedroom 4
- Level: Main
- Dimensions: 0 x 0
Family room
- Level: Main
- Area: 397.22
- Dimensions: 21.67 x 18.33
Kitchen
- Level: Main
- Area: 209.78
- Dimensions: 9.83 x 21.33
Living room
- Level: Main
- Area: 491.11
- Dimensions: 21.67 x 22.67
Basement
- Area: 1524
Heating
- Natural Gas, Forced Air
Cooling
- Central Air
Appliances
- Included: Range, Refrigerator, Freezer, Washer, Dishwasher, Dryer, Disposal, Microwave
Features
- Basement: Finished
- Number of fireplaces: 1
- Fireplace features: Gas Log
Interior area
- Total structure area: 1,934
- Total interior livable area: 1,934 sqft
- Finished area above ground: 1,524
- Finished area below ground: 410
Property
Parking
- Total spaces: 2
- Parking features: Built-In, Garage
- Attached garage spaces: 2
Features
- Levels: Multi/Split
- Patio & porch: Porch, Deck
- Fencing: Chain Link
Lot
- Size: 7,840 sqft
- Dimensions: 105 x 78
- Features: Up to 1/4 Acre.
Details
- Parcel number: 1745268418
Construction
Type & style
- Home type: SingleFamily
- Property subtype: Single Family Residence
Materials
- Foundation: Block
- Roof: Composition
Condition
- Not New and NOT a Model
- New construction: No
- Year built: 1978
Utilities & green energy
- Sewer: Public Sewer
- Water: Public
Community & neighborhood
Location
- Region: Omaha
- Subdivision: MILLARD HIGHLANDS REPLAT IV
Other
Other facts
- Listing terms: VA Loan,Conventional,Cash
- Ownership: Fee Simple
Price history
| Date | Event | Price |
|---|---|---|
| 9/19/2025 | Sold | $250,000$129/sqft |
Source: | ||
| 8/17/2025 | Pending sale | $250,000$129/sqft |
Source: | ||
| 8/15/2025 | Listed for sale | $250,000+79.4%$129/sqft |
Source: | ||
| 6/30/2005 | Sold | $139,375$72/sqft |
Source: | ||
Public tax history
| Year | Property taxes | Tax assessment |
|---|---|---|
| 2024 | $4,330 -17.3% | $262,900 |
| 2023 | $5,234 +18.9% | $262,900 +26.2% |
| 2022 | $4,403 +0.5% | $208,300 |
Find assessor info on the county website
Neighborhood: 68137
Nearby schools
GreatSchools rating
- 7/10Norman Rockwell Elementary SchoolGrades: PK-5Distance: 0.2 mi
- 4/10Millard Central Middle SchoolGrades: 6-8Distance: 1.7 mi
- 4/10Millard South High SchoolGrades: 9-12Distance: 1 mi
Schools provided by the listing agent
- Elementary: Norman Rockwell
- Middle: Harry Andersen
- High: Millard South
- District: Millard
Source: GPRMLS. This data may not be complete. We recommend contacting the local school district to confirm school assignments for this home.

Get pre-qualified for a loan
At Zillow Home Loans, we can pre-qualify you in as little as 5 minutes with no impact to your credit score.An equal housing lender. NMLS #10287.
Sell for more on Zillow
Get a free Zillow Showcase℠ listing and you could sell for .
$253,700
2% more+ $5,074
With Zillow Showcase(estimated)
$258,774
