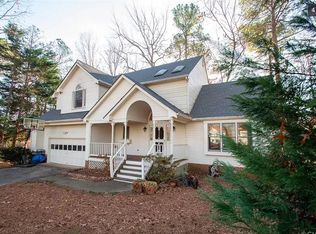Sold for $415,000 on 11/21/25
$415,000
14206 Triple Crown Dr, Midlothian, VA 23112
4beds
2,222sqft
Single Family Residence
Built in 1989
0.36 Acres Lot
$415,100 Zestimate®
$187/sqft
$2,663 Estimated rent
Home value
$415,100
$394,000 - $436,000
$2,663/mo
Zestimate® history
Loading...
Owner options
Explore your selling options
What's special
Gorgeous large home with upgrades galore, expansive yard, enormous brand new deck, new siding, awesome newly refinished crawlspace! Freshly painted 4-bed, 2.5-bath with HUGE yard blends comfort & class. BRAND NEW vinyl siding adds curb appeal & durability. Gleaming refinished hardwoods, crown molding & fully redone crawlspace give peace of mind. The living room shines with cathedral ceilings, wainscoting, skylights & cozy gas fireplace. A vaulted sunroom with skylights & walls of windows opens to freshly replaced decking, perfect for coffee, BBQs, or relaxing evenings overlooking the landscaped backyard. The eat-in kitchen offers oak cabinetry, refinished counters, new faucet, pantry & bay window. Upstairs, the large primary suite boasts vaulted ceilings, walk-in closet & ensuite with double sinks, tile, linen closet & skylights. Three more bedrooms with fans & ample closets plus a tiled hall bath with skylights. Extras include new floor registers, updated lights & fans, newer 10 year roof, well-kept HVAC & walk-up attic storage. So much love and no expense spared to make this the perfect home for the new buyer. Now that it’s cozy season, you’ll love gathering around the gas-log fireplace, a stunning substantial upgrade that provides both beauty and powerful supplemental heat for the entire downstairs. Step outside to enjoy the backyard fire pit or the smaller propane fire pit on the deck (which conveys!) perfect for crisp Fall evenings under the stars. Near shopping & dining, this move-in ready gem is waiting. Are you ready for your happy new beginning?
Zillow last checked: 8 hours ago
Listing updated: November 21, 2025 at 08:03am
Listed by:
Bernice Sim 804-874-8890,
RE/MAX Commonwealth
Bought with:
Anna Schauer, 0225256316
Long & Foster REALTORS
Source: CVRMLS,MLS#: 2519144 Originating MLS: Central Virginia Regional MLS
Originating MLS: Central Virginia Regional MLS
Facts & features
Interior
Bedrooms & bathrooms
- Bedrooms: 4
- Bathrooms: 3
- Full bathrooms: 2
- 1/2 bathrooms: 1
Primary bedroom
- Description: Vaulted ceiling, skylights, ensuite, WIC
- Level: Second
- Dimensions: 17.0 x 12.0
Bedroom 2
- Description: CF, Closet, windows, engineered HW
- Level: Second
- Dimensions: 12.0 x 12.0
Bedroom 3
- Description: CF/light, closet, windows, engineered HW
- Level: Second
- Dimensions: 15.0 x 11.0
Bedroom 4
- Description: CF/light, closet, windows, engineered HW
- Level: Second
- Dimensions: 16.0 x 14.0
Dining room
- Description: Hardwood, crown, windows
- Level: First
- Dimensions: 13.0 x 12.0
Florida room
- Description: Skylights, windows, vaulted ceiling, CF
- Level: First
- Dimensions: 11.0 x 10.0
Other
- Description: Tub & Shower
- Level: Second
Half bath
- Level: First
Kitchen
- Description: Eat-in, bay windows, pantry
- Level: First
- Dimensions: 20.0 x 12.0
Laundry
- Description: Lg storage cabinets
- Level: First
- Dimensions: 0 x 0
Living room
- Description: Hardwood, skylights, CF, FP, wainscoting
- Level: First
- Dimensions: 12.0 x 11.0
Heating
- Forced Air, Natural Gas
Cooling
- Central Air
Appliances
- Included: Dishwasher, Electric Cooking, Electric Water Heater, Disposal, Smooth Cooktop
- Laundry: Washer Hookup, Dryer Hookup
Features
- Breakfast Area, Bay Window, Ceiling Fan(s), Cathedral Ceiling(s), Dining Area, Double Vanity, Eat-in Kitchen, Fireplace, High Ceilings, Recessed Lighting, Solid Surface Counters, Skylights, Walk-In Closet(s)
- Windows: Skylight(s)
- Basement: Crawl Space
- Attic: Walk-up
- Number of fireplaces: 1
- Fireplace features: Gas
Interior area
- Total interior livable area: 2,222 sqft
- Finished area above ground: 2,222
- Finished area below ground: 0
Property
Parking
- Total spaces: 1
- Parking features: Attached, Garage
- Attached garage spaces: 1
Features
- Levels: Two
- Stories: 2
- Patio & porch: Rear Porch, Deck
- Exterior features: Deck, Storage, Shed
- Pool features: None
- Fencing: Back Yard,Fenced
Lot
- Size: 0.36 Acres
Details
- Parcel number: 728666039400000
- Zoning description: R12
Construction
Type & style
- Home type: SingleFamily
- Architectural style: Colonial,Two Story
- Property subtype: Single Family Residence
Materials
- Drywall, Frame, Vinyl Siding
- Roof: Composition
Condition
- Resale
- New construction: No
- Year built: 1989
Utilities & green energy
- Sewer: Public Sewer
- Water: Public
Community & neighborhood
Location
- Region: Midlothian
- Subdivision: Triple Crown
Other
Other facts
- Ownership: Individuals
- Ownership type: Sole Proprietor
Price history
| Date | Event | Price |
|---|---|---|
| 11/21/2025 | Sold | $415,000-1.1%$187/sqft |
Source: | ||
| 10/22/2025 | Pending sale | $419,500$189/sqft |
Source: | ||
| 10/15/2025 | Price change | $419,500-1.3%$189/sqft |
Source: | ||
| 10/3/2025 | Listed for sale | $425,000$191/sqft |
Source: | ||
| 9/21/2025 | Listing removed | $425,000$191/sqft |
Source: | ||
Public tax history
| Year | Property taxes | Tax assessment |
|---|---|---|
| 2025 | $3,359 +2.1% | $377,400 +3.2% |
| 2024 | $3,291 +4.5% | $365,700 +5.6% |
| 2023 | $3,150 +8% | $346,200 +9.2% |
Find assessor info on the county website
Neighborhood: 23112
Nearby schools
GreatSchools rating
- 6/10Spring Run Elementary SchoolGrades: PK-5Distance: 0.6 mi
- 4/10Bailey Bridge Middle SchoolGrades: 6-8Distance: 2.5 mi
- 4/10Manchester High SchoolGrades: 9-12Distance: 2.1 mi
Schools provided by the listing agent
- Elementary: Spring Run
- Middle: Bailey Bridge
- High: Manchester
Source: CVRMLS. This data may not be complete. We recommend contacting the local school district to confirm school assignments for this home.
Get a cash offer in 3 minutes
Find out how much your home could sell for in as little as 3 minutes with a no-obligation cash offer.
Estimated market value
$415,100
Get a cash offer in 3 minutes
Find out how much your home could sell for in as little as 3 minutes with a no-obligation cash offer.
Estimated market value
$415,100
