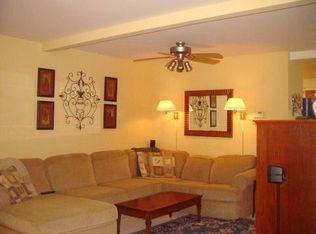Sold for $518,000 on 07/10/25
$518,000
14208 Creekbranch Way, Gainesville, VA 20155
3beds
2,024sqft
Townhouse
Built in 1995
1,359 Square Feet Lot
$520,700 Zestimate®
$256/sqft
$2,762 Estimated rent
Home value
$520,700
$484,000 - $562,000
$2,762/mo
Zestimate® history
Loading...
Owner options
Explore your selling options
What's special
Charming three-level townhome with open, light-filled design—perfectly located on a tree-lined street. The main level greets you with a spacious living and dining area, half-bath powder room, and a cheerful eat-in kitchen boasting extra built-in cabinets and countertops. Step through sliding doors onto your private deck and unwind amid serene woods. Upstairs, the primary suite pampers with its en-suite bath and generous walk-in closet, while the oversized second bedroom offers room to grow (easily convert into two bedrooms!). A beautifully updated hall bath completes this level. Downstairs, you’ll find a dedicated laundry room with washer/dryer, a third bedroom—ideal as a home office or guest suite—adorned with built-in bookshelves and desk, plus a cozy rec room that spills onto a fully fenced patio and yard. Roof replaced approx. 2017 with upgraded shingles. Nestled in a vibrant community with top-tier amenities and minutes from shopping and major commuter routes, this townhome is your ticket to effortless living—schedule your tour today!
Zillow last checked: 8 hours ago
Listing updated: July 11, 2025 at 06:33am
Listed by:
Matt Spinosa 703-380-6708,
The Spinosa Group, LLC,
Co-Listing Agent: Lourdes V. Spinosa 703-380-6709,
The Spinosa Group, LLC
Bought with:
Latif Chaudhry, 662472
Samson Properties
Source: Bright MLS,MLS#: VAPW2095646
Facts & features
Interior
Bedrooms & bathrooms
- Bedrooms: 3
- Bathrooms: 4
- Full bathrooms: 3
- 1/2 bathrooms: 1
- Main level bathrooms: 1
Primary bedroom
- Features: Flooring - HardWood
- Level: Upper
Bedroom 2
- Features: Flooring - Carpet
- Level: Upper
Bedroom 3
- Features: Flooring - Carpet
- Level: Upper
Dining room
- Features: Flooring - HardWood
- Level: Main
Foyer
- Features: Flooring - HardWood
- Level: Main
Game room
- Features: Flooring - Carpet, Fireplace - Gas
- Level: Lower
Kitchen
- Features: Flooring - HardWood
- Level: Main
Living room
- Features: Flooring - HardWood
- Level: Main
Other
- Features: Flooring - Carpet
- Level: Lower
Study
- Level: Unspecified
Heating
- Forced Air, Natural Gas
Cooling
- Central Air, Ceiling Fan(s), Electric
Appliances
- Included: Dishwasher, Disposal, Dryer, Self Cleaning Oven, Refrigerator, Washer, Microwave, Gas Water Heater
Features
- Kitchen - Table Space, Dining Area, Built-in Features, Primary Bath(s), Open Floorplan, Dry Wall
- Flooring: Wood
- Doors: Sliding Glass
- Windows: Screens, Window Treatments
- Basement: Connecting Stairway,Rear Entrance,Full,Finished,Walk-Out Access
- Has fireplace: No
Interior area
- Total structure area: 2,056
- Total interior livable area: 2,024 sqft
- Finished area above ground: 1,416
- Finished area below ground: 608
Property
Parking
- Parking features: Assigned, Parking Lot
- Details: Assigned Parking
Accessibility
- Accessibility features: None
Features
- Levels: Three
- Stories: 3
- Patio & porch: Deck
- Exterior features: Sidewalks, Underground Lawn Sprinkler
- Pool features: Community
Lot
- Size: 1,359 sqft
- Features: Backs to Trees
Details
- Additional structures: Above Grade, Below Grade
- Parcel number: 7397580558
- Zoning: R16
- Special conditions: Standard
Construction
Type & style
- Home type: Townhouse
- Architectural style: Colonial
- Property subtype: Townhouse
Materials
- Vinyl Siding
- Foundation: Concrete Perimeter
- Roof: Asphalt
Condition
- New construction: No
- Year built: 1995
Details
- Builder model: KENTON DREES
- Builder name: DREES
Utilities & green energy
- Sewer: Public Sewer
- Water: Public
- Utilities for property: Cable Available
Community & neighborhood
Location
- Region: Gainesville
- Subdivision: Crossroads Village
HOA & financial
HOA
- Has HOA: Yes
- HOA fee: $127 monthly
- Amenities included: Basketball Court, Bike Trail, Common Grounds, Jogging Path, Tennis Court(s), Tot Lots/Playground
- Services included: Management, Insurance, Reserve Funds, Snow Removal, Trash
Other
Other facts
- Listing agreement: Exclusive Right To Sell
- Listing terms: Cash,Conventional,FHA,VA Loan
- Ownership: Fee Simple
Price history
| Date | Event | Price |
|---|---|---|
| 7/10/2025 | Sold | $518,000$256/sqft |
Source: | ||
| 7/8/2025 | Pending sale | $518,000$256/sqft |
Source: | ||
| 6/2/2025 | Contingent | $518,000$256/sqft |
Source: | ||
| 5/28/2025 | Listed for sale | $518,000+107.3%$256/sqft |
Source: | ||
| 10/5/2015 | Sold | $249,900+75.4%$123/sqft |
Source: Public Record | ||
Public tax history
| Year | Property taxes | Tax assessment |
|---|---|---|
| 2025 | $4,582 +4.4% | $467,300 +5.9% |
| 2024 | $4,389 +1.5% | $441,300 +6.2% |
| 2023 | $4,325 +0.8% | $415,700 +9.7% |
Find assessor info on the county website
Neighborhood: 20155
Nearby schools
GreatSchools rating
- 6/10George G. Tyler Elementary SchoolGrades: PK-5Distance: 0.4 mi
- 7/10Bull Run Middle SchoolGrades: 6-8Distance: 1.2 mi
- NAPace WestGrades: Distance: 0.2 mi
Schools provided by the listing agent
- High: Battlefield
- District: Prince William County Public Schools
Source: Bright MLS. This data may not be complete. We recommend contacting the local school district to confirm school assignments for this home.
Get a cash offer in 3 minutes
Find out how much your home could sell for in as little as 3 minutes with a no-obligation cash offer.
Estimated market value
$520,700
Get a cash offer in 3 minutes
Find out how much your home could sell for in as little as 3 minutes with a no-obligation cash offer.
Estimated market value
$520,700

