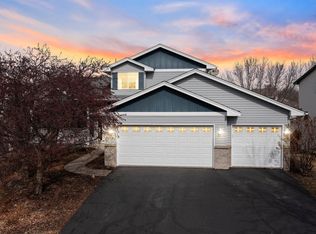Closed
$490,000
1421 154th Ln NW, Andover, MN 55304
5beds
3,540sqft
Single Family Residence
Built in 1999
0.32 Acres Lot
$496,700 Zestimate®
$138/sqft
$4,198 Estimated rent
Home value
$496,700
$472,000 - $522,000
$4,198/mo
Zestimate® history
Loading...
Owner options
Explore your selling options
What's special
Move-in and enjoy this beautiful and well-maintained home with tons of space and upgrades. All on a prime corner lot within a high-demand area of Andover. Upper level with 4 bedrooms and primary ensuite. Lower level is a walkout with potential mother-in-law space with wet bar area, full bath and bedroom. Large main level perfect for entertaining with cozy fireplace, deck and front porch. Abundance of storage areas throughout home and garage. Perfect backyard with a park in view and a stone's throw away. Well water feeds sprinkler system. This is a must see!
Zillow last checked: 8 hours ago
Listing updated: October 25, 2024 at 07:25pm
Listed by:
Suzana Mullenmaster 763-339-1159,
TheMLSonline.com, Inc.
Bought with:
Keller Williams Classic Rlty NW
Source: NorthstarMLS as distributed by MLS GRID,MLS#: 6393556
Facts & features
Interior
Bedrooms & bathrooms
- Bedrooms: 5
- Bathrooms: 4
- Full bathrooms: 3
- 1/2 bathrooms: 1
Bedroom 1
- Level: Upper
- Area: 208 Square Feet
- Dimensions: 16X13
Bedroom 2
- Level: Upper
- Area: 132 Square Feet
- Dimensions: 12x11
Bedroom 3
- Level: Upper
- Area: 132 Square Feet
- Dimensions: 12x11
Bedroom 4
- Level: Upper
- Area: 140 Square Feet
- Dimensions: 14x10
Bedroom 5
- Level: Lower
- Area: 140 Square Feet
- Dimensions: 14x10
Deck
- Level: Main
- Area: 228 Square Feet
- Dimensions: 12x19
Dining room
- Level: Main
- Area: 168 Square Feet
- Dimensions: 14x12
Family room
- Level: Lower
- Area: 650 Square Feet
- Dimensions: 25x26
Kitchen
- Level: Main
- Area: 168 Square Feet
- Dimensions: 12x14
Laundry
- Level: Main
- Area: 104 Square Feet
- Dimensions: 8x13
Living room
- Level: Main
- Area: 375 Square Feet
- Dimensions: 25x15
Porch
- Level: Main
- Area: 128 Square Feet
- Dimensions: 16x8
Heating
- Forced Air
Cooling
- Central Air
Appliances
- Included: Dishwasher, Disposal, Microwave, Range, Refrigerator
Features
- Basement: Finished,Full,Walk-Out Access
- Number of fireplaces: 1
- Fireplace features: Gas, Living Room
Interior area
- Total structure area: 3,540
- Total interior livable area: 3,540 sqft
- Finished area above ground: 2,360
- Finished area below ground: 1,120
Property
Parking
- Total spaces: 3
- Parking features: Attached
- Attached garage spaces: 3
Accessibility
- Accessibility features: None
Features
- Levels: Two
- Stories: 2
- Patio & porch: Deck, Front Porch, Patio, Porch
- Exterior features: Kennel
- Fencing: None
Lot
- Size: 0.32 Acres
- Dimensions: 113 x 186 x 29 x 243
- Features: Corner Lot
Details
- Additional structures: Loafing Shed, Storage Shed
- Foundation area: 1180
- Parcel number: 233224230065
- Zoning description: Residential-Single Family
Construction
Type & style
- Home type: SingleFamily
- Property subtype: Single Family Residence
Materials
- Brick/Stone, Vinyl Siding
- Roof: Age Over 8 Years,Asphalt
Condition
- Age of Property: 25
- New construction: No
- Year built: 1999
Utilities & green energy
- Gas: Natural Gas
- Sewer: City Sewer/Connected
- Water: City Water/Connected
Community & neighborhood
Location
- Region: Andover
- Subdivision: Chesterton Commons
HOA & financial
HOA
- Has HOA: No
Price history
| Date | Event | Price |
|---|---|---|
| 10/25/2023 | Sold | $490,000+2.1%$138/sqft |
Source: | ||
| 9/22/2023 | Pending sale | $479,900$136/sqft |
Source: | ||
| 8/3/2023 | Price change | $479,900-4%$136/sqft |
Source: | ||
| 7/6/2023 | Listed for sale | $499,900+54.3%$141/sqft |
Source: | ||
| 11/13/2014 | Sold | $324,000+11.7%$92/sqft |
Source: | ||
Public tax history
| Year | Property taxes | Tax assessment |
|---|---|---|
| 2024 | $4,265 +0.7% | $438,500 -1.9% |
| 2023 | $4,233 +11.6% | $446,800 +1.1% |
| 2022 | $3,793 +3.9% | $441,800 +25.5% |
Find assessor info on the county website
Neighborhood: 55304
Nearby schools
GreatSchools rating
- 9/10Rum River Elementary SchoolGrades: K-5Distance: 2.4 mi
- 7/10Oak View Middle SchoolGrades: 6-8Distance: 0.4 mi
- 8/10Andover Senior High SchoolGrades: 9-12Distance: 1.1 mi
Get a cash offer in 3 minutes
Find out how much your home could sell for in as little as 3 minutes with a no-obligation cash offer.
Estimated market value
$496,700
Get a cash offer in 3 minutes
Find out how much your home could sell for in as little as 3 minutes with a no-obligation cash offer.
Estimated market value
$496,700
