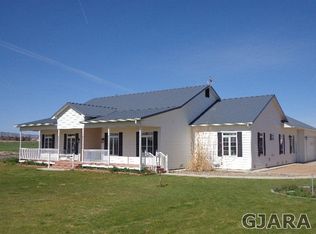This amazing property has more to offer than meets the eye! Start with a paved, tree-lined driveway leading to sprawling custom home, with 5 bedrooms, office, huge family room, and guest suite. Plus an attached 2 car garage, geothermal heating and cooling, and whole-house water filtration. Step out the family room to enjoy a heated indoor Endless Pool, enclosed by glass doors so you can enjoy the view and the breeze but stay in the shade. Then, the shop! Approximately 45' x 100' structure which includes enough room for 6 vehicles, a 12' overhead door, heated and cooled office, tack room, 3 horse stalls and hay storage. Plus there's an arena, horse shelter, and pole barn. Last but not least, a 750 sq ft underground shelter that will have you feeling safe and prepared for any manner of things. All of this on 10 irrigated acres in a country setting, just minutes from downtown Fruita, CO!
This property is off market, which means it's not currently listed for sale or rent on Zillow. This may be different from what's available on other websites or public sources.
