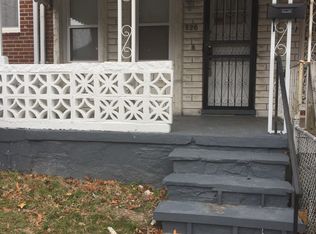Sold for $560,000 on 01/28/25
$560,000
1421 34th St SE, Washington, DC 20020
3beds
2,038sqft
Single Family Residence
Built in 1964
5,392 Square Feet Lot
$564,700 Zestimate®
$275/sqft
$3,972 Estimated rent
Home value
$564,700
$531,000 - $604,000
$3,972/mo
Zestimate® history
Loading...
Owner options
Explore your selling options
What's special
Welcome to 1421 34th Street SE, a charming brick home built in 1964, offering comfortable living space in the heart of Washington, DC. This 3-bedroom, 2.5-bath property features a spacious, kitchen with modern cabinetry and sleek countertops. The bathrooms have been tastefully renovated, and beautiful hardwood floors extend throughout the main living spaces, providing a warm and inviting atmosphere. Enjoy the outdoors from your expansive balcony or relax in the private yard. The home’s unique architectural details, including brick arches and a covered carport, add distinctive charm and curb appeal. Conveniently located near major highways such as I-295 and Pennsylvania Avenue, commuting is easy. The nearby Potomac Avenue Metro Station offers access to the Orange, Blue, and Silver lines. Outdoor enthusiasts will appreciate proximity to Fort Dupont Park, while shopping and dining options at stores like Giant Food and Safeway are just a short drive away.
Zillow last checked: 8 hours ago
Listing updated: June 26, 2025 at 09:35am
Listed by:
Abel Gebremichael 202-601-0160,
Keller Williams Capital Properties
Bought with:
Donnell Williams JR.
NextHome Prime Properties
Source: Bright MLS,MLS#: DCDC2158660
Facts & features
Interior
Bedrooms & bathrooms
- Bedrooms: 3
- Bathrooms: 3
- Full bathrooms: 2
- 1/2 bathrooms: 1
- Main level bathrooms: 2
- Main level bedrooms: 3
Basement
- Area: 1088
Heating
- Central, Electric
Cooling
- Central Air, Electric
Appliances
- Included: Electric Water Heater
Features
- Has basement: No
- Has fireplace: No
Interior area
- Total structure area: 2,176
- Total interior livable area: 2,038 sqft
- Finished area above ground: 1,088
- Finished area below ground: 950
Property
Parking
- Total spaces: 1
- Parking features: Attached Carport, Driveway
- Carport spaces: 1
- Has uncovered spaces: Yes
Accessibility
- Accessibility features: None
Features
- Levels: Split Foyer,Two
- Stories: 2
- Pool features: None
Lot
- Size: 5,392 sqft
- Features: Unknown Soil Type
Details
- Additional structures: Above Grade, Below Grade
- Parcel number: 5536/W/0015
- Zoning: R1-B
- Special conditions: Standard
- Horses can be raised: Yes
Construction
Type & style
- Home type: SingleFamily
- Property subtype: Single Family Residence
Materials
- Brick
- Foundation: Slab
Condition
- New construction: No
- Year built: 1964
Utilities & green energy
- Sewer: No Septic System
- Water: Public
Community & neighborhood
Location
- Region: Washington
- Subdivision: Hillcrest
Other
Other facts
- Listing agreement: Exclusive Right To Sell
- Ownership: Fee Simple
Price history
| Date | Event | Price |
|---|---|---|
| 1/28/2025 | Sold | $560,000-2.6%$275/sqft |
Source: | ||
| 10/28/2024 | Contingent | $575,000$282/sqft |
Source: | ||
| 10/23/2024 | Price change | $575,000-4.2%$282/sqft |
Source: | ||
| 9/20/2024 | Listed for sale | $599,900-6.3%$294/sqft |
Source: | ||
| 8/28/2024 | Listing removed | $640,000$314/sqft |
Source: | ||
Public tax history
| Year | Property taxes | Tax assessment |
|---|---|---|
| 2025 | $3,168 +2.3% | $462,540 +2.5% |
| 2024 | $3,097 +0.8% | $451,360 +1.4% |
| 2023 | $3,071 +6.7% | $445,270 +6.7% |
Find assessor info on the county website
Neighborhood: Dupont Park
Nearby schools
GreatSchools rating
- 5/10Randle Highlands Elementary SchoolGrades: PK-5Distance: 0.4 mi
- 3/10Sousa Middle SchoolGrades: 6-8Distance: 0.9 mi
- 2/10Anacostia High SchoolGrades: 9-12Distance: 1.4 mi
Schools provided by the listing agent
- District: District Of Columbia Public Schools
Source: Bright MLS. This data may not be complete. We recommend contacting the local school district to confirm school assignments for this home.

Get pre-qualified for a loan
At Zillow Home Loans, we can pre-qualify you in as little as 5 minutes with no impact to your credit score.An equal housing lender. NMLS #10287.
Sell for more on Zillow
Get a free Zillow Showcase℠ listing and you could sell for .
$564,700
2% more+ $11,294
With Zillow Showcase(estimated)
$575,994