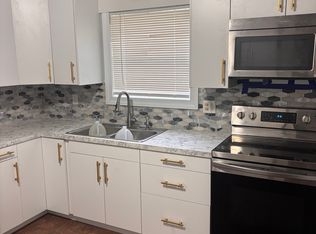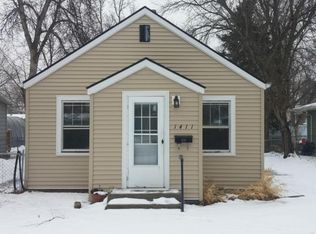Sold on 06/16/23
Price Unknown
1421 7th St SW, Minot, ND 58701
3beds
2baths
2,024sqft
Single Family Residence
Built in ----
6,969.6 Square Feet Lot
$232,600 Zestimate®
$--/sqft
$1,797 Estimated rent
Home value
$232,600
$219,000 - $247,000
$1,797/mo
Zestimate® history
Loading...
Owner options
Explore your selling options
What's special
Absolutely adorable, remodeled home! This 3 bedroom 2 bath home has been lovingly maintained and has so many updates. Let's start the tour with the great curb appeal complete with a front porch. As you enter the home, you will love the great room with tons of natural light. This great room as plenty of space for a sectional and an additional dining space. The kitchen with updated countertops, appliances and cabinets opens to the dining room. There are 2 bedrooms on the main floor and an updated, full bathroom. Downstairs, you will find a brand new master bedroom with large walk-in closet, a 3/4 bath, a flex room/non egress bedroom and a large laundry area. Outside is a fenced yard and 2 car garage with alley access. This home has so many updates to include brand new LVT flooring upstairs, new carpet upstairs and downstairs, new paint and a newly remodeled master bedroom. Homes like this one in this price don't come on the market very often. Don't miss your opportunity to make this your new home!
Zillow last checked: 8 hours ago
Listing updated: June 16, 2023 at 11:34am
Listed by:
ASHLEIGH COLLINS 701-240-2608,
Century 21 Morrison Realty,
SHANEL EFFERTZ 701-833-9718,
Century 21 Morrison Realty
Source: Minot MLS,MLS#: 230637
Facts & features
Interior
Bedrooms & bathrooms
- Bedrooms: 3
- Bathrooms: 2
- Main level bathrooms: 1
- Main level bedrooms: 2
Primary bedroom
- Description: Could Be Family Room
- Level: Basement
Bedroom 1
- Level: Main
Bedroom 2
- Level: Main
Dining room
- Level: Main
Family room
- Description: Being Used As Primary Bed
- Level: Lower
Kitchen
- Level: Main
Living room
- Level: Main
Heating
- Forced Air, Natural Gas
Cooling
- Central Air
Appliances
- Included: Microwave, Dishwasher, Disposal, Refrigerator, Range/Oven, Washer, Dryer
- Laundry: Lower Level
Features
- Flooring: Carpet, Other
- Basement: Finished,Full
- Has fireplace: No
Interior area
- Total structure area: 2,024
- Total interior livable area: 2,024 sqft
- Finished area above ground: 1,072
Property
Parking
- Total spaces: 2
- Parking features: Detached, Garage: Lights, Driveway: Concrete
- Garage spaces: 2
- Has uncovered spaces: Yes
Features
- Levels: One
- Stories: 1
- Patio & porch: Patio, Porch
- Fencing: Fenced
Lot
- Size: 6,969 sqft
Details
- Parcel number: MI263700100190
- Zoning: R1
Construction
Type & style
- Home type: SingleFamily
- Property subtype: Single Family Residence
Materials
- Foundation: Block
- Roof: Asphalt
Condition
- New construction: No
Utilities & green energy
- Sewer: City
- Water: City
Community & neighborhood
Location
- Region: Minot
Price history
| Date | Event | Price |
|---|---|---|
| 6/16/2023 | Sold | -- |
Source: | ||
| 6/8/2023 | Pending sale | $230,000$114/sqft |
Source: | ||
| 6/2/2023 | Contingent | $230,000$114/sqft |
Source: | ||
| 5/17/2023 | Price change | $230,000-2.1%$114/sqft |
Source: | ||
| 5/5/2023 | Listed for sale | $235,000+23.7%$116/sqft |
Source: | ||
Public tax history
| Year | Property taxes | Tax assessment |
|---|---|---|
| 2024 | $2,228 -7.4% | $185,000 +20.1% |
| 2023 | $2,406 | $154,000 +8.5% |
| 2022 | -- | $142,000 +7.6% |
Find assessor info on the county website
Neighborhood: 58701
Nearby schools
GreatSchools rating
- 7/10Edison Elementary SchoolGrades: PK-5Distance: 0.4 mi
- 5/10Jim Hill Middle SchoolGrades: 6-8Distance: 0.4 mi
- 6/10Magic City Campus High SchoolGrades: 11-12Distance: 0.5 mi
Schools provided by the listing agent
- District: Minot #1
Source: Minot MLS. This data may not be complete. We recommend contacting the local school district to confirm school assignments for this home.

