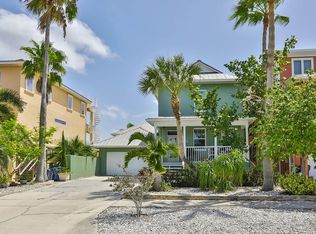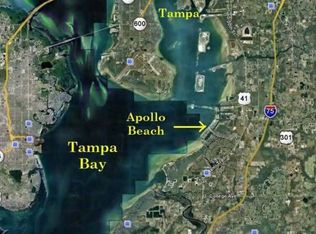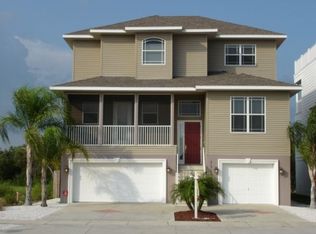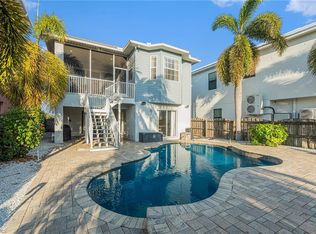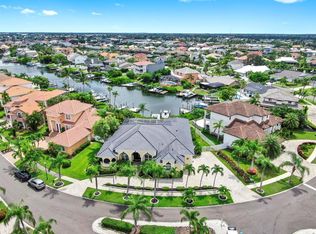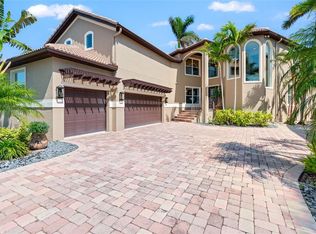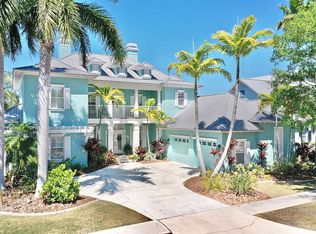Under contract-accepting backup offers. Make your waterfront living a reality in this beautiful 4 bedroom, 4 full baths custom built coastal pool home! This multi-level home, has the center hub situated on the second floor and has a great room, a large media room, dining room, a bright and open gourmet kitchen with plenty of cabinet space, granite counter tops, stainless steel appliances and a large serving/breakfast bar, perfect for entertaining family and friends! An office/bedroom completes this second level. On the 3rd level you will find two nice size bedrooms, each with its own bathroom and the owner's suite which has breathtaking views from the balcony, and an ensuite master bathroom that has a spacious double shower and double sinks. This home features an observation deck with amazing views of Tampa Bay. Imagine watching the beautiful sunsets from that deck! But wait, there is more! This home offers hurricane resistant windows and doors, 2 high efficient a/c units, high capacity house generator, whole house sprinkler system and the list goes on.. Launch your boat from the 13,000 lbs. boat lift or bring your sailboat to this deep water canal. Your access to Tampa Bay and the Gulf of Mexico are just a few minutes away! As if all of these wonderful features were not enough, the lower level has over 2,400 square feet, a capacity for a 3 car garage, game room, a spacious workshop/storage area and an elevator that will take you to all three levels. NO HOA, NO CDD! Transferable flood insurance $2,136 year. There are three restaurants within a half mile away as well as a Cigar bar, Bakery and Coffee/ice cream shop! What are you waiting for? Make your appointment today!
Pending
Price cut: $65K (11/17)
$1,325,000
1421 Apollo Beach Blvd, Apollo Beach, FL 33572
4beds
3,395sqft
Est.:
Single Family Residence
Built in 2007
9,313 Square Feet Lot
$-- Zestimate®
$390/sqft
$-- HOA
What's special
Waterfront livingBoat liftGranite counter topsObservation deckGreat roomBreathtaking viewsGame room
- 311 days |
- 498 |
- 12 |
Zillow last checked: 8 hours ago
Listing updated: December 11, 2025 at 06:02pm
Listing Provided by:
Mary Sanchez 727-505-2432,
CHARLES RUTENBERG REALTY INC 727-538-9200
Source: Stellar MLS,MLS#: W7872250 Originating MLS: Suncoast Tampa
Originating MLS: Suncoast Tampa

Facts & features
Interior
Bedrooms & bathrooms
- Bedrooms: 4
- Bathrooms: 4
- Full bathrooms: 4
Rooms
- Room types: Den/Library/Office, Media Room
Primary bedroom
- Features: Ceiling Fan(s), En Suite Bathroom, Walk-In Closet(s)
- Level: Third
- Area: 357 Square Feet
- Dimensions: 21x17
Bedroom 2
- Features: Built-in Closet
- Level: Third
- Area: 228 Square Feet
- Dimensions: 12x19
Bedroom 3
- Features: Built-in Closet
- Level: Third
- Area: 162 Square Feet
- Dimensions: 13.5x12
Bedroom 4
- Features: Built-in Closet
- Level: Second
- Area: 168 Square Feet
- Dimensions: 14x12
Game room
- Level: First
- Area: 1200 Square Feet
- Dimensions: 30x40
Kitchen
- Features: Breakfast Bar, Pantry, Granite Counters
- Level: Second
- Area: 262.5 Square Feet
- Dimensions: 15x17.5
Living room
- Level: Second
- Area: 234 Square Feet
- Dimensions: 13x18
Media room
- Level: Second
- Area: 260 Square Feet
- Dimensions: 13x20
Heating
- Central
Cooling
- Central Air, Ductless
Appliances
- Included: Bar Fridge, Oven, Cooktop, Dishwasher, Disposal, Dryer, Microwave, Refrigerator, Tankless Water Heater, Washer, Wine Refrigerator
- Laundry: Electric Dryer Hookup, Laundry Room, Upper Level, Washer Hookup
Features
- Ceiling Fan(s), Central Vacuum, Eating Space In Kitchen, Elevator, High Ceilings, Kitchen/Family Room Combo, Living Room/Dining Room Combo, Open Floorplan, Solid Wood Cabinets, Stone Counters, Tray Ceiling(s), Walk-In Closet(s)
- Flooring: Ceramic Tile, Concrete, Engineered Hardwood, Luxury Vinyl, Travertine
- Doors: Sliding Doors
- Windows: Window Treatments
- Has fireplace: No
Interior area
- Total structure area: 6,851
- Total interior livable area: 3,395 sqft
Video & virtual tour
Property
Parking
- Total spaces: 2
- Parking features: Garage Door Opener, Workshop in Garage
- Attached garage spaces: 2
Features
- Levels: Three Or More
- Stories: 3
- Patio & porch: Deck, Front Porch, Rear Porch
- Exterior features: Balcony, Lighting, Rain Gutters
- Has private pool: Yes
- Pool features: Child Safety Fence, Chlorine Free, Deck, Fiberglass, Heated, In Ground, Lighting, Salt Water
- Has spa: Yes
- Spa features: In Ground
- Has view: Yes
- View description: Water, Canal
- Has water view: Yes
- Water view: Water,Canal
- Waterfront features: Canal - Saltwater, Saltwater Canal Access, Bridges - No Fixed Bridges, Lift - Covered
Lot
- Size: 9,313 Square Feet
- Dimensions: 54 x 116
- Features: Flood Insurance Required, FloodZone, Near Marina
Details
- Parcel number: U1731191T500000000003.0
- Zoning: PD
- Special conditions: None
Construction
Type & style
- Home type: SingleFamily
- Architectural style: Coastal
- Property subtype: Single Family Residence
Materials
- Block, HardiPlank Type, Stucco
- Foundation: Block, Slab
- Roof: Metal
Condition
- New construction: No
- Year built: 2007
Utilities & green energy
- Sewer: Public Sewer
- Water: Public
- Utilities for property: BB/HS Internet Available, Cable Connected, Electricity Connected, Propane, Public, Sewer Connected, Water Connected
Community & HOA
Community
- Security: Fire Alarm, Fire Sprinkler System, Smoke Detector(s)
- Subdivision: MARINA VILLAGE
HOA
- Has HOA: No
- Pet fee: $0 monthly
Location
- Region: Apollo Beach
Financial & listing details
- Price per square foot: $390/sqft
- Tax assessed value: $865,275
- Annual tax amount: $14,337
- Date on market: 2/6/2025
- Cumulative days on market: 311 days
- Listing terms: Cash,Conventional
- Ownership: Fee Simple
- Total actual rent: 0
- Electric utility on property: Yes
- Road surface type: Asphalt
Estimated market value
Not available
Estimated sales range
Not available
$4,932/mo
Price history
Price history
| Date | Event | Price |
|---|---|---|
| 12/12/2025 | Pending sale | $1,325,000$390/sqft |
Source: | ||
| 11/17/2025 | Price change | $1,325,000-4.7%$390/sqft |
Source: | ||
| 8/5/2025 | Price change | $1,390,000-6.7%$409/sqft |
Source: | ||
| 2/7/2025 | Listed for sale | $1,490,000$439/sqft |
Source: | ||
| 11/9/2024 | Listing removed | $1,490,000$439/sqft |
Source: | ||
Public tax history
Public tax history
| Year | Property taxes | Tax assessment |
|---|---|---|
| 2024 | $14,934 +7.8% | $805,565 +10% |
| 2023 | $13,850 +6.3% | $732,332 +10% |
| 2022 | $13,030 +15.1% | $665,756 +10% |
Find assessor info on the county website
BuyAbility℠ payment
Est. payment
$9,052/mo
Principal & interest
$6600
Property taxes
$1988
Home insurance
$464
Climate risks
Neighborhood: 33572
Nearby schools
GreatSchools rating
- 7/10Apollo Beach Elementary SchoolGrades: PK-5Distance: 1.4 mi
- 2/10Eisenhower Middle SchoolGrades: 2-3,5-12Distance: 3.6 mi
- 4/10Lennard High SchoolGrades: 9-12Distance: 4.4 mi
- Loading
