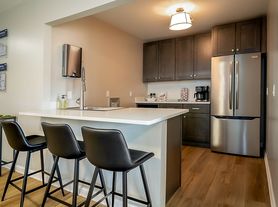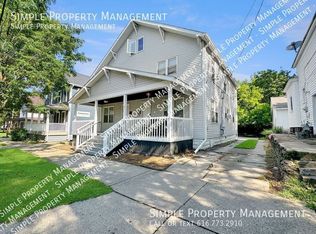Spacious 2-Bedroom Duplex in Prime Location, Semi-Furnished & Move-In Ready!
Enjoy comfort, style, and convenience in this updated 2-Bedroom / 1-Bath Duplex located in a quiet neighborhood just minutes from East Beltline, Eastown, and Downtown Grand Rapids.
Key Features:
Prime Location: Just 5 10 minutes to Medical Mile (hospitals & healthcare facilities), GRCC, Ferris State University, Van Andel Institute, and Kendall College perfect for students and medical professionals.
Convenient Living: Also within 5 10 minutes of grocery stores, restaurants, shopping, and more.
Semi-Furnished: Includes major furniture pieces such as beds, sofas, dining table/chairs, and TV. Decorative items and smaller furnishings shown in photos may not be included. Tenant and Landlord will confirm final furnishings prior to move-in.
Bright & Airy: Large windows bring in plenty of natural light, creating a warm and inviting atmosphere.
Updated Kitchen & Living Spaces: Modern finishes and a functional layout make everyday living easy and comfortable.
Off-Street Parking: Convenient parking on the driveway.
Quarterly Professional Cleanings: Required (tenant-paid) to help maintain the condition of the home and included furnishings.
LEASE DETAILS:
Available Now!
Minimum Lease: 1 Year (Longer-Term Preferred)
1st Month's Rent & Security Deposit Due at Signing
Tenant Responsible for All Utilities: Water, Trash, Electricity, Gas, High-Speed WiFi, Lawn & Snow Care
Washer & Dryer Hookups Available (Tenant to Provide Appliances)
Income & Background Verification Required
The property is semi-furnished with tasteful, modern essentials simply bring your personal belongings and settle right in.
FLOOR PLAN LAYOUT:
MAIN FLOOR:
Bedroom 1: King Bed
Bedroom 2: Queen Bed
Full Bath with Shower/Tub Combo
Kitchen with Stainless Steel Appliances
Dining Room with Table & Chairs
LOWER LEVEL:
Sofa & Seating Area with TV
Day Bed
ADDITIONAL FEATURES:
Two Dedicated Driveway Spaces (On Left Side) + 24/7 Free Street Parking
Backyard with Small Deck
- Available Now!
- Minimum Lease: 1 Year (Longer-Term Preferred)
- 1st Month's Rent & Security Deposit Due at Signing
- Tenant is Responsible for Paying All Utilities - Water, Trash, Electricity, Gas, High-Speed WI-FI, and Lawn/Snow Care
- Tenant is Responsible for Providing Their Own Washer & Dryer
- Income and Background Verification Required
- Comes Furnished: Tenant can choose to keep the furnishings or have them removed
- Quarterly Professional Cleanings: Required (tenant-paid) to help maintain the condition of the furnished home.
House for rent
Special offer
$1,600/mo
1421 Beckwith View Ave NE, Grand Rapids, MI 49505
2beds
1,708sqft
Price may not include required fees and charges.
Single family residence
Available now
No pets
Central air
Hookups laundry
Off street parking
Forced air
What's special
Quiet neighborhoodBackyard with small deck
- 160 days |
- -- |
- -- |
Zillow last checked: 8 hours ago
Listing updated: December 02, 2025 at 08:56am
Travel times
Looking to buy when your lease ends?
Consider a first-time homebuyer savings account designed to grow your down payment with up to a 6% match & a competitive APY.
Facts & features
Interior
Bedrooms & bathrooms
- Bedrooms: 2
- Bathrooms: 1
- Full bathrooms: 1
Heating
- Forced Air
Cooling
- Central Air
Appliances
- Included: Dishwasher, Freezer, Microwave, Oven, Refrigerator, WD Hookup
- Laundry: Hookups
Features
- WD Hookup
- Flooring: Hardwood
- Furnished: Yes
Interior area
- Total interior livable area: 1,708 sqft
Property
Parking
- Parking features: Off Street
- Details: Contact manager
Features
- Exterior features: 2 Parking Spots, Backyard, Electricity not included in rent, Garbage not included in rent, Gas not included in rent, Heating system: Forced Air, Internet not included in rent, No Utilities included in rent, WIFI, Water not included in rent
Details
- Parcel number: 411415320011
Construction
Type & style
- Home type: SingleFamily
- Property subtype: Single Family Residence
Community & HOA
Location
- Region: Grand Rapids
Financial & listing details
- Lease term: 1 Year
Price history
| Date | Event | Price |
|---|---|---|
| 12/2/2025 | Price change | $1,600-8.6%$1/sqft |
Source: Zillow Rentals | ||
| 11/18/2025 | Price change | $1,750-12.5%$1/sqft |
Source: Zillow Rentals | ||
| 10/7/2025 | Price change | $1,999-0.1%$1/sqft |
Source: Zillow Rentals | ||
| 9/23/2025 | Price change | $2,000-9.1%$1/sqft |
Source: Zillow Rentals | ||
| 9/16/2025 | Price change | $2,200-6.4%$1/sqft |
Source: Zillow Rentals | ||
Neighborhood: Northeast
- Special offer! Get $100 off Your First Month's Rent if Signed On By December 15, 2026!Expires December 15, 2025

