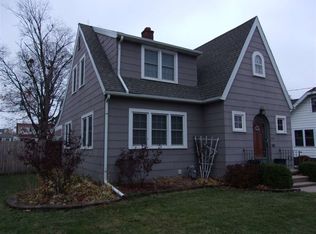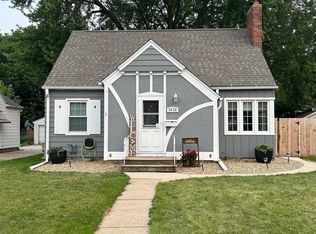Sold for $125,000 on 09/15/23
$125,000
1421 Bertch Ave, Waterloo, IA 50702
2beds
1,404sqft
Single Family Residence
Built in 1938
6,534 Square Feet Lot
$143,600 Zestimate®
$89/sqft
$816 Estimated rent
Home value
$143,600
$134,000 - $154,000
$816/mo
Zestimate® history
Loading...
Owner options
Explore your selling options
What's special
This charming two-story offers over 1400 finished square feet of living space, boasting 2-3 bedrooms, full bathroom with tile shower, a spacious living room with laminate flooring and formal dining room overlooking the backyard. The fresh paint and updated windows throughout allow natural light to flood every corner. Step outside to discover the joy of an expansive backyard that is fenced-in with a delightful deck, perfect for outdoor gatherings and relaxation. Enjoy the serenity and seclusion of a lot that offers ample privacy. And don't forget the convenience of a 2-stall garage, providing plenty of space for your vehicles and storage needs. Additional updates include: furnace 2021 and roof 2018. This wonderful new listing is so nice to come home to. Call for a private showing today!
Zillow last checked: 8 hours ago
Listing updated: August 05, 2024 at 01:44pm
Listed by:
Sara Junaid 319-883-5008,
Oakridge Real Estate
Bought with:
Jane Obermeier, Abr,Crs,Gri, S56571000
Oakridge Real Estate
Source: Northeast Iowa Regional BOR,MLS#: 20233292
Facts & features
Interior
Bedrooms & bathrooms
- Bedrooms: 2
- Bathrooms: 1
- Full bathrooms: 1
Other
- Level: Upper
Other
- Level: Main
Other
- Level: Lower
Dining room
- Level: Main
Kitchen
- Level: Main
Living room
- Level: Main
Heating
- Forced Air, Natural Gas
Cooling
- Ceiling Fan(s), Central Air
Appliances
- Included: Disposal, Refrigerator
Features
- Flooring: Hardwood
- Basement: Block,Concrete,Interior Entry,Unfinished
- Has fireplace: No
- Fireplace features: None
Interior area
- Total interior livable area: 1,404 sqft
- Finished area below ground: 0
Property
Parking
- Total spaces: 2
- Parking features: 2 Stall, Detached Garage
- Carport spaces: 2
Features
- Patio & porch: Deck
- Fencing: Fenced
Lot
- Size: 6,534 sqft
- Dimensions: 50x127
Details
- Parcel number: 891336101018
- Zoning: R-2
- Special conditions: Standard
Construction
Type & style
- Home type: SingleFamily
- Property subtype: Single Family Residence
Materials
- Brk Accent, Vinyl Siding
- Roof: Shingle,Asphalt
Condition
- Year built: 1938
Utilities & green energy
- Sewer: Public Sewer
- Water: Public
Community & neighborhood
Location
- Region: Waterloo
Other
Other facts
- Road surface type: Concrete, Hard Surface Road
Price history
| Date | Event | Price |
|---|---|---|
| 9/15/2023 | Sold | $125,000$89/sqft |
Source: | ||
| 8/13/2023 | Pending sale | $125,000$89/sqft |
Source: | ||
| 8/6/2023 | Listed for sale | $125,000+52.4%$89/sqft |
Source: | ||
| 8/25/2016 | Sold | $82,000-6.8%$58/sqft |
Source: | ||
| 12/8/2014 | Listing removed | $88,000$63/sqft |
Source: RE/MAX HOME GROUP #20141513 | ||
Public tax history
| Year | Property taxes | Tax assessment |
|---|---|---|
| 2024 | $2,893 +22.7% | $145,510 +0.5% |
| 2023 | $2,357 +2.7% | $144,750 +34.9% |
| 2022 | $2,295 +0.6% | $107,330 |
Find assessor info on the county website
Neighborhood: Doe's
Nearby schools
GreatSchools rating
- 3/10Lowell Elementary SchoolGrades: PK-5Distance: 0.3 mi
- 3/10Bunger Middle SchoolGrades: 6-8Distance: 3.3 mi
- 3/10West High SchoolGrades: 9-12Distance: 1.1 mi
Schools provided by the listing agent
- Elementary: Lowell
- Middle: Bunger
- High: West High
Source: Northeast Iowa Regional BOR. This data may not be complete. We recommend contacting the local school district to confirm school assignments for this home.

Get pre-qualified for a loan
At Zillow Home Loans, we can pre-qualify you in as little as 5 minutes with no impact to your credit score.An equal housing lender. NMLS #10287.

