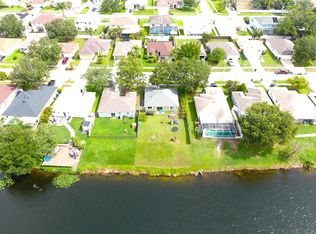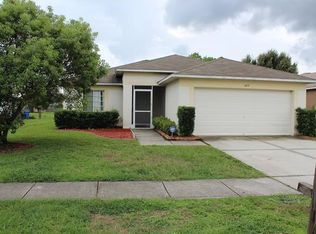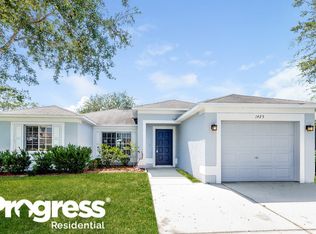Sold for $385,000 on 08/11/23
$385,000
1421 Birchstone Ave, Brandon, FL 33511
3beds
1,335sqft
Single Family Residence
Built in 2000
4,400 Square Feet Lot
$380,100 Zestimate®
$288/sqft
$2,323 Estimated rent
Home value
$380,100
$361,000 - $399,000
$2,323/mo
Zestimate® history
Loading...
Owner options
Explore your selling options
What's special
PRICE REDUCTION! Rare gem! Enjoy waterfront living and your own private pool with this impressive single-story home. Boasting 3 bedrooms, 2 full baths, and a 2-car garage, it features a formal living room, dining room, breakfast nook, and an inside laundry room. With no carpet in sight, only beautiful tile and laminate floors, the house exudes cleanliness and elegance. The kitchen was remodeled 5 years ago with granite countertops, stainless steel appliances, solid wood cabinetry, and abundant counter and storage space. The master suite offers a walk-in closet and a tub and shower combo, while the 2 junior bedrooms are located on the opposite end, providing privacy and versatility. The roof is only 2 years old, lot plenty of life remaining. Step outside and be awed by the serene pond views, covered lanai, and screened-in solar-heated pool, perfect for hosting gatherings or unwinding after a long day. The irrigation system is brand new, and the roof is relatively new, adding to the value of this already stunning home. Located in a family-friendly neighborhood with its own elementary school, playground park, and proximity to shops, restaurants, and recreational activities, this property is also only 5 minutes away from both I-75 and I-4, enabling easy commuting and traveling. Whether you work in Downtown Brandon, Downtown Tampa, South Tampa, MacDill A.F.B, or the surrounding counties, you'll appreciate the convenience and tranquility of this prime location. Don't miss your chance to make this your forever home. Schedule your showing today!
Zillow last checked: 8 hours ago
Listing updated: August 23, 2023 at 11:25am
Listing Provided by:
Dwight McDonald, PA 813-629-6954,
INTL. REALTY PLUS-TAMPA BAY 813-629-6954
Bought with:
Hillorie Dias, 670875
CHARLES RUTENBERG REALTY INC
Source: Stellar MLS,MLS#: T3439956 Originating MLS: Tampa
Originating MLS: Tampa

Facts & features
Interior
Bedrooms & bathrooms
- Bedrooms: 3
- Bathrooms: 2
- Full bathrooms: 2
Primary bedroom
- Level: First
- Dimensions: 14x11
Bedroom 2
- Level: First
- Dimensions: 10x10
Bedroom 3
- Level: First
- Dimensions: 10x10
Dinette
- Level: First
- Dimensions: 7x7
Dining room
- Level: First
- Dimensions: 11x8
Kitchen
- Features: Bar
- Level: First
- Dimensions: 7x7
Living room
- Level: First
- Dimensions: 19x13
Heating
- Central, Electric
Cooling
- Central Air
Appliances
- Included: Dishwasher, Disposal, Electric Water Heater, Exhaust Fan, Microwave, Range, Refrigerator
Features
- Ceiling Fan(s), Eating Space In Kitchen, Primary Bedroom Main Floor, Open Floorplan, Solid Surface Counters, Solid Wood Cabinets, Split Bedroom, Thermostat
- Flooring: Ceramic Tile, Laminate
- Doors: Sliding Doors
- Windows: Window Treatments
- Has fireplace: No
Interior area
- Total structure area: 1,987
- Total interior livable area: 1,335 sqft
Property
Parking
- Total spaces: 2
- Parking features: Garage - Attached
- Attached garage spaces: 2
Features
- Levels: One
- Stories: 1
- Patio & porch: Covered, Deck, Enclosed, Screened
- Exterior features: Irrigation System, Sidewalk
- Has private pool: Yes
- Pool features: Child Safety Fence, Deck, Gunite, Heated, In Ground, Screen Enclosure
- Has view: Yes
- View description: Pool, Water, Pond
- Has water view: Yes
- Water view: Water,Pond
- Waterfront features: Pond, Pond Access
Lot
- Size: 4,400 sqft
- Features: In County
- Residential vegetation: Oak Trees
Details
- Parcel number: U3329205KCB0000000007.0
- Zoning: PD
- Special conditions: None
Construction
Type & style
- Home type: SingleFamily
- Architectural style: Contemporary,Other
- Property subtype: Single Family Residence
Materials
- Block, Stucco
- Foundation: Slab
- Roof: Shingle
Condition
- Completed
- New construction: No
- Year built: 2000
Utilities & green energy
- Sewer: Public Sewer
- Water: Public
- Utilities for property: Cable Available, Electricity Connected, Sewer Connected, Sprinkler Meter, Water Connected
Community & neighborhood
Location
- Region: Brandon
- Subdivision: HEATHER LAKES UNIT XIII
HOA & financial
HOA
- Has HOA: Yes
- HOA fee: $80 monthly
- Association name: Vanguard Management Group, LLC.
Other fees
- Pet fee: $0 monthly
Other financial information
- Total actual rent: 0
Other
Other facts
- Listing terms: Cash,Conventional,FHA,VA Loan
- Ownership: Fee Simple
- Road surface type: Asphalt
Price history
| Date | Event | Price |
|---|---|---|
| 8/11/2023 | Sold | $385,000-1.3%$288/sqft |
Source: | ||
| 7/1/2023 | Pending sale | $389,900$292/sqft |
Source: | ||
| 6/26/2023 | Listed for sale | $389,900$292/sqft |
Source: | ||
| 6/23/2023 | Pending sale | $389,900$292/sqft |
Source: | ||
| 6/11/2023 | Price change | $389,900-2.5%$292/sqft |
Source: | ||
Public tax history
| Year | Property taxes | Tax assessment |
|---|---|---|
| 2024 | $647 -57.2% | $326,357 +246.1% |
| 2023 | $1,512 +10.5% | $94,294 +3% |
| 2022 | $1,368 +2.9% | $91,548 +3% |
Find assessor info on the county website
Neighborhood: 33511
Nearby schools
GreatSchools rating
- 2/10Mintz Elementary SchoolGrades: PK-5Distance: 0.2 mi
- 3/10Brandon High SchoolGrades: 9-12Distance: 1.8 mi
Schools provided by the listing agent
- Elementary: Mintz-HB
- Middle: McLane-HB
- High: Brandon-HB
Source: Stellar MLS. This data may not be complete. We recommend contacting the local school district to confirm school assignments for this home.
Get a cash offer in 3 minutes
Find out how much your home could sell for in as little as 3 minutes with a no-obligation cash offer.
Estimated market value
$380,100
Get a cash offer in 3 minutes
Find out how much your home could sell for in as little as 3 minutes with a no-obligation cash offer.
Estimated market value
$380,100


