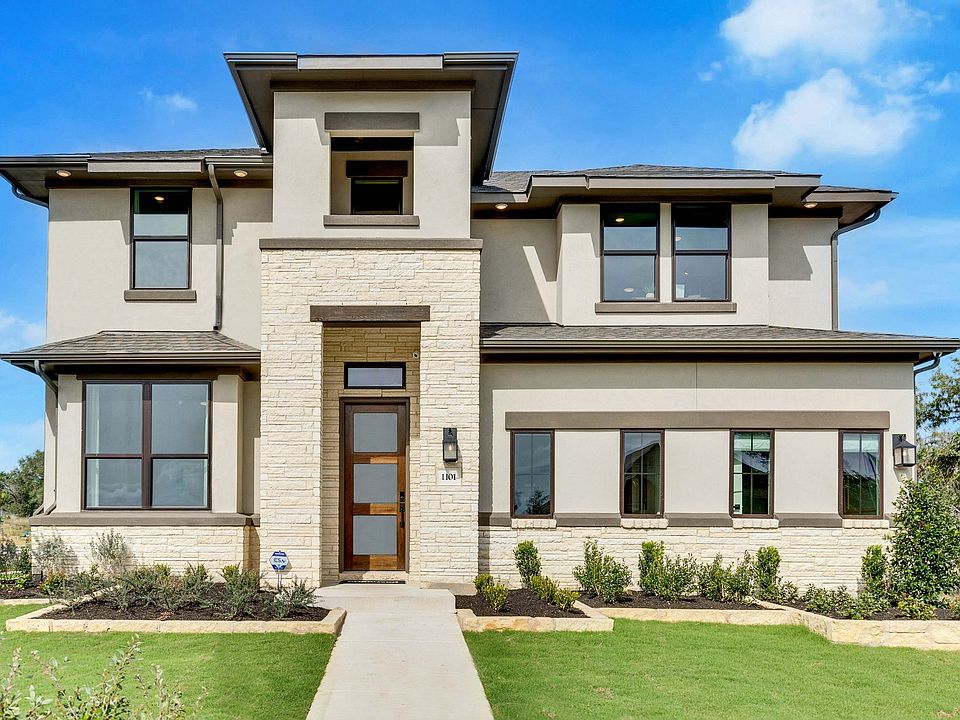Private. Peaceful. Elevated. Enjoy the serenity that comes with an elevated home. Perched above street level, this property offers enhanced privacy, abundant natural light, and sweeping views — all thanks to its thoughtful design and exterior stairs. Single Story Palm Floor Plan Featuring 4 Bedrooms & 3 Full Baths + Fully Insulated Media/Bonus Room. Bay Window in Primary Suite! 6' Depth Extension at Garage, Upgraded Kitchen Gourmet with 36" Cooktop + Omega Stone Countertops, Hardwood Floors, Upgraded Primary Shower, Pre-Plumb for Propane Gas at Cooktop and Patio. Full Gutters. See Agent for Details on Finish Out. Available July.
Pending
$399,990
1421 Cole Estates Dr, Georgetown, TX 78628
4beds
2,312sqft
Single Family Residence
Built in 2024
6,494.8 Square Feet Lot
$-- Zestimate®
$173/sqft
$67/mo HOA
What's special
Hardwood floorsAbundant natural lightSweeping viewsElevated homeOmega stone countertopsUpgraded primary showerExterior stairs
Call: (254) 256-3061
- 316 days
- on Zillow |
- 420 |
- 15 |
Zillow last checked: 7 hours ago
Listing updated: August 09, 2025 at 08:16am
Listed by:
April Maki (512) 330-9366,
Brightland Homes Brokerage
Source: Unlock MLS,MLS#: 9151308
Travel times
Schedule tour
Select your preferred tour type — either in-person or real-time video tour — then discuss available options with the builder representative you're connected with.
Facts & features
Interior
Bedrooms & bathrooms
- Bedrooms: 4
- Bathrooms: 3
- Full bathrooms: 3
- Main level bedrooms: 4
Primary bedroom
- Features: Walk-In Closet(s)
- Level: Main
Primary bathroom
- Features: Double Vanity
- Level: Main
Kitchen
- Features: Kitchen Island
- Level: Main
Heating
- Central
Cooling
- Central Air
Appliances
- Included: Built-In Oven(s), Dishwasher, ENERGY STAR Qualified Appliances, Propane Cooktop, See Remarks
Features
- Stone Counters, Entrance Foyer, Multiple Living Areas, Pantry, Primary Bedroom on Main, Walk-In Closet(s), See Remarks
- Flooring: See Remarks
- Windows: See Remarks
Interior area
- Total interior livable area: 2,312 sqft
Property
Parking
- Total spaces: 2
- Parking features: Attached
- Attached garage spaces: 2
Accessibility
- Accessibility features: None
Features
- Levels: One
- Stories: 1
- Patio & porch: Covered, Patio, Porch
- Exterior features: Gutters Full
- Pool features: None
- Spa features: None
- Fencing: Fenced, Wood
- Has view: Yes
- View description: See Remarks
- Waterfront features: None
Lot
- Size: 6,494.8 Square Feet
- Features: Sprinkler - In-ground, See Remarks
Details
- Additional structures: None
- Parcel number: 202330000D0039
- Special conditions: Standard
Construction
Type & style
- Home type: SingleFamily
- Property subtype: Single Family Residence
Materials
- Foundation: Slab
- Roof: Composition
Condition
- New Construction
- New construction: Yes
- Year built: 2024
Details
- Builder name: Brightland Homes
Utilities & green energy
- Sewer: Public Sewer
- Water: Public
- Utilities for property: Electricity Connected
Community & HOA
Community
- Features: See Remarks
- Subdivision: Retreat at San Gabriel
HOA
- Has HOA: Yes
- Services included: See Remarks
- HOA fee: $67 monthly
- HOA name: Retreat At San Gabriel
Location
- Region: Georgetown
Financial & listing details
- Price per square foot: $173/sqft
- Date on market: 10/5/2024
- Listing terms: Cash,Conventional,FHA,Texas Vet,VA Loan
- Electric utility on property: Yes
About the community
Find your new home in Retreat at San Gabriel located in Georgetown, Texas. It is the only community with a low tax rate that has walkable access to the San Gabriel River! Enjoy the beautiful surroundings of the Texas Hill Country, the small-town charm of Georgetown, and the nearby bustle of Austin - all in one beautiful community. With proximity to a handful of parks, you can camp out at Cedar Breaks Park, swim at Blue Hole Park, or catch a concert at San Gabriel Park. Georgetown is also home to the most beautiful town square in Texas, where concerts and festivals are hosted, including the Annual Red Poppy Festival. Retreat at San Gabriel's homes feature some of our most popular floor plans. With a mix of one- and two-story homes, each will have a two-, three- or four-car garage along with oversized walk-in closets, open-concept layouts, and chef-inspired kitchens.
Source: DRB Homes

