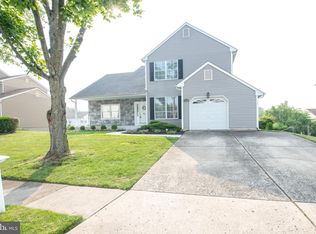Sold for $660,000 on 11/05/25
$660,000
1421 Custom House Sq, Bensalem, PA 19020
4beds
2,247sqft
Single Family Residence
Built in 1989
5,525 Square Feet Lot
$662,200 Zestimate®
$294/sqft
$3,648 Estimated rent
Home value
$662,200
$622,000 - $709,000
$3,648/mo
Zestimate® history
Loading...
Owner options
Explore your selling options
What's special
Welcome to the prettiest home in the neighborhood! Starting with the curb appeal of a wonderful corner lot, extensive hardscaping and a Belgian block driveway, this home only gets better! You will fall in love with this meticulously maintained home the moment you step into the beautifully tiled entrance. The home features custom flooring and a gorgeous wrought iron and wood staircase. The rooms are all generously sized with large windows and custom window treatments. There has been attention to detail throughout the entire home from the custom kitchen with an adjoining eating area with tray ceiling to the wainscotting in the dining room, to the updated half bath on the first floor. The second floor boasts two amazing full baths and four large bedrooms as well as a sitting/office area at the top of the stairs. The main bedroom also contains a walk in closet. If that is not enough, sliding doors off of the kitchen open onto the perfect entertaining area. Envision friends and family relaxing and enjoying the built in hot tub, grill and beautifully landscaped backyard. This home is truly move in ready! Sellers are looking for a November settlement date.
Zillow last checked: 8 hours ago
Listing updated: November 05, 2025 at 04:01pm
Listed by:
Carol Clark 484-369-1003,
Keller Williams Realty Group,
Listing Team: The Andrea Szlavik Team, Co-Listing Team: The Andrea Szlavik Team,Co-Listing Agent: Andrea L. Szlavik Rothsching 610-420-8353,
Keller Williams Realty Group
Bought with:
Matthew Cunningham, RS344938
Keller Williams Real Estate Tri-County
Source: Bright MLS,MLS#: PABU2099006
Facts & features
Interior
Bedrooms & bathrooms
- Bedrooms: 4
- Bathrooms: 3
- Full bathrooms: 2
- 1/2 bathrooms: 1
- Main level bathrooms: 1
Basement
- Area: 0
Heating
- Forced Air, Natural Gas
Cooling
- Central Air, Electric
Appliances
- Included: Gas Water Heater
- Laundry: Main Level
Features
- Bathroom - Stall Shower, Breakfast Area, Built-in Features, Ceiling Fan(s), Crown Molding, Dining Area, Family Room Off Kitchen, Floor Plan - Traditional, Formal/Separate Dining Room, Eat-in Kitchen, Kitchen - Gourmet, Upgraded Countertops, Wainscotting, Walk-In Closet(s)
- Flooring: Ceramic Tile, Hardwood, Marble, Wood, Luxury Vinyl
- Windows: Window Treatments
- Has basement: No
- Number of fireplaces: 1
Interior area
- Total structure area: 2,247
- Total interior livable area: 2,247 sqft
- Finished area above ground: 2,247
- Finished area below ground: 0
Property
Parking
- Total spaces: 1
- Parking features: Storage, Garage Faces Front, Inside Entrance, Attached, Driveway, Off Street
- Attached garage spaces: 1
- Has uncovered spaces: Yes
Accessibility
- Accessibility features: None
Features
- Levels: Two
- Stories: 2
- Exterior features: Extensive Hardscape, Lighting, Barbecue
- Pool features: None
- Spa features: Bath, Hot Tub
Lot
- Size: 5,525 sqft
- Dimensions: 65.00 x 85.00
Details
- Additional structures: Above Grade, Below Grade
- Parcel number: 02032355
- Zoning: R2
- Special conditions: Standard
Construction
Type & style
- Home type: SingleFamily
- Architectural style: Colonial
- Property subtype: Single Family Residence
Materials
- Frame
- Foundation: Permanent
- Roof: Shingle
Condition
- Excellent
- New construction: No
- Year built: 1989
Utilities & green energy
- Sewer: Public Sewer
- Water: Public
- Utilities for property: Cable Available, Electricity Available, Natural Gas Available
Community & neighborhood
Location
- Region: Bensalem
- Subdivision: Village Greene
- Municipality: BENSALEM TWP
Other
Other facts
- Listing agreement: Exclusive Agency
- Listing terms: Cash,Conventional
- Ownership: Fee Simple
Price history
| Date | Event | Price |
|---|---|---|
| 11/5/2025 | Sold | $660,000+3.9%$294/sqft |
Source: | ||
| 7/3/2025 | Pending sale | $635,000$283/sqft |
Source: | ||
| 6/29/2025 | Listed for sale | $635,000$283/sqft |
Source: | ||
Public tax history
| Year | Property taxes | Tax assessment |
|---|---|---|
| 2025 | $8,831 | $38,810 |
| 2024 | $8,831 +7.3% | $38,810 |
| 2023 | $8,233 +0.6% | $38,810 |
Find assessor info on the county website
Neighborhood: 19020
Nearby schools
GreatSchools rating
- 5/10Cornwells El SchoolGrades: K-6Distance: 0.4 mi
- 6/10Robert K Shafer Middle SchoolGrades: 7-8Distance: 1.2 mi
- 5/10Bensalem Twp High SchoolGrades: 9-12Distance: 2.1 mi
Schools provided by the listing agent
- District: Bensalem Township
Source: Bright MLS. This data may not be complete. We recommend contacting the local school district to confirm school assignments for this home.

Get pre-qualified for a loan
At Zillow Home Loans, we can pre-qualify you in as little as 5 minutes with no impact to your credit score.An equal housing lender. NMLS #10287.
Sell for more on Zillow
Get a free Zillow Showcase℠ listing and you could sell for .
$662,200
2% more+ $13,244
With Zillow Showcase(estimated)
$675,444