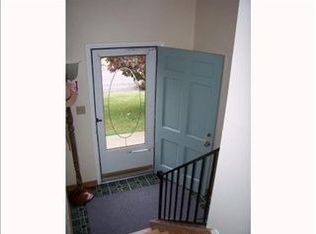Sold for $220,000 on 11/25/25
$220,000
1421 Dupont St, Conway, PA 15027
3beds
1,532sqft
Single Family Residence
Built in 1963
6,534 Square Feet Lot
$220,700 Zestimate®
$144/sqft
$1,612 Estimated rent
Home value
$220,700
$210,000 - $232,000
$1,612/mo
Zestimate® history
Loading...
Owner options
Explore your selling options
What's special
Move right into this stunning split-level home with a spacious addition! Step into the bright, airy living room filled with natural light and featuring hardwood floors that continue down the hall and into two bedrooms. Just off the living room, you’ll find a large eat-in kitchen with stainless steel appliances, granite countertops, glass tile backsplash and wood cabinetry. The kitchen opens to a flexible living or dining space that leads out to a large deck overlooking the level backyard—and provides access to the private primary suite with a massive walk-in closet. An updated full bath completes the main level. Downstairs offers a cozy additional living area, laundry, garage access, and a half bath. Conveniently located near Ed Gratty Park with easy access to Route 65. Don’t miss your chance to own this Conway gem!
Zillow last checked: 8 hours ago
Listing updated: November 25, 2025 at 06:27pm
Listed by:
Bill Dapper 412-226-6500,
REALTY ONE GROUP PLATINUM
Bought with:
Mark Gulla
RE/MAX SELECT REALTY
Source: WPMLS,MLS#: 1712989 Originating MLS: West Penn Multi-List
Originating MLS: West Penn Multi-List
Facts & features
Interior
Bedrooms & bathrooms
- Bedrooms: 3
- Bathrooms: 2
- Full bathrooms: 1
- 1/2 bathrooms: 1
Primary bedroom
- Level: Main
Bedroom 2
- Level: Main
Bedroom 3
- Level: Main
Bonus room
- Level: Main
Family room
- Level: Lower
Kitchen
- Level: Main
Laundry
- Level: Lower
Living room
- Level: Main
Heating
- Forced Air, Gas
Cooling
- Central Air, Electric
Appliances
- Included: Some Gas Appliances, Dishwasher, Microwave, Refrigerator, Stove
Features
- Flooring: Hardwood, Laminate, Tile
- Basement: Finished,Interior Entry
Interior area
- Total structure area: 1,532
- Total interior livable area: 1,532 sqft
Property
Parking
- Total spaces: 1
- Parking features: Built In, Garage Door Opener
- Has attached garage: Yes
Features
- Levels: Multi/Split
- Stories: 2
- Pool features: None
Lot
- Size: 6,534 sqft
- Dimensions: 0.15
Details
- Parcel number: 180021335001
Construction
Type & style
- Home type: SingleFamily
- Architectural style: Split Level
- Property subtype: Single Family Residence
Materials
- Frame
- Roof: Composition
Condition
- Resale
- Year built: 1963
Utilities & green energy
- Sewer: Public Sewer
- Water: Public
Community & neighborhood
Location
- Region: Conway
- Subdivision: Remington
Price history
| Date | Event | Price |
|---|---|---|
| 11/26/2025 | Pending sale | $235,000+6.8%$153/sqft |
Source: | ||
| 11/25/2025 | Sold | $220,000-6.4%$144/sqft |
Source: | ||
| 10/29/2025 | Contingent | $235,000$153/sqft |
Source: | ||
| 10/5/2025 | Price change | $235,000-2.1%$153/sqft |
Source: | ||
| 8/21/2025 | Price change | $240,000-4%$157/sqft |
Source: | ||
Public tax history
| Year | Property taxes | Tax assessment |
|---|---|---|
| 2023 | $3,073 +2.9% | $25,000 |
| 2022 | $2,985 | $25,000 |
| 2021 | $2,985 +7.3% | $25,000 |
Find assessor info on the county website
Neighborhood: 15027
Nearby schools
GreatSchools rating
- 4/10Freedom Area Middle SchoolGrades: 5-8Distance: 0.9 mi
- 5/10Freedom Area Senior High SchoolGrades: 9-12Distance: 0.9 mi
- 6/10Freedom Area Elementary SchoolGrades: K-4Distance: 1 mi
Schools provided by the listing agent
- District: Freedom Area
Source: WPMLS. This data may not be complete. We recommend contacting the local school district to confirm school assignments for this home.

Get pre-qualified for a loan
At Zillow Home Loans, we can pre-qualify you in as little as 5 minutes with no impact to your credit score.An equal housing lender. NMLS #10287.
