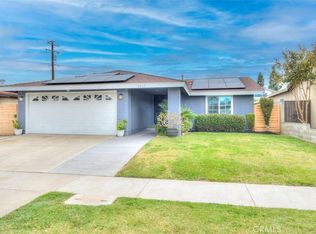Sold for $840,000 on 10/24/25
Listing Provided by:
Natalia Chandra DRE #01828875 626-297-2308,
Rear View Mirror Holdings Inc.
Bought with: Redfin Corporation
$840,000
1421 E Abbottson St, Carson, CA 90746
4beds
2,108sqft
Single Family Residence
Built in 1971
4,994 Square Feet Lot
$834,400 Zestimate®
$398/sqft
$3,903 Estimated rent
Home value
$834,400
$759,000 - $918,000
$3,903/mo
Zestimate® history
Loading...
Owner options
Explore your selling options
What's special
ANOTHER SIGNIFICANT DROP!!!! MOTIVATED SELLER!!! Nestled on a quiet street in the heart of Carson, this beautiful single-level home offers 4 bedrooms and 2 bathrooms within a warm, inviting layout. ROOF WAS REPLACED IN 2019. A-frame vaulted ceiling soars in the living room, drawing the eye upward and adding distinctive architectural charm. With its prime location and generous floor plan, this Carson gem is ready to welcome its new owners. Features hardwood floors, a roomy kitchen with an island, and cozy carpeted bedrooms. The master suite includes a huge walk-in closet, an office nook, and a bathroom with a jacuzzi tub, separate shower, and double sinks. The permitted enclosed patio in the back has been converted into an additional bedroom--great for guests or extra space! This home is located in a census tract that qualifies for a GRANT of up to $20,000 and special financing.
Zillow last checked: 8 hours ago
Listing updated: October 30, 2025 at 10:37pm
Listing Provided by:
Natalia Chandra DRE #01828875 626-297-2308,
Rear View Mirror Holdings Inc.
Bought with:
Michele Lopez, DRE #01340917
Redfin Corporation
Source: CRMLS,MLS#: P1-21852 Originating MLS: California Regional MLS (Ventura & Pasadena-Foothills AORs)
Originating MLS: California Regional MLS (Ventura & Pasadena-Foothills AORs)
Facts & features
Interior
Bedrooms & bathrooms
- Bedrooms: 4
- Bathrooms: 2
- Full bathrooms: 2
Bedroom
- Features: All Bedrooms Down
Bathroom
- Features: Bathtub, Separate Shower, Tub Shower
Kitchen
- Features: Granite Counters, Kitchen Island
Other
- Features: Walk-In Closet(s)
Heating
- Central
Cooling
- None
Appliances
- Included: Dishwasher, Gas Cooktop, Gas Oven, Refrigerator, Water Heater
- Laundry: In Garage
Features
- Granite Counters, High Ceilings, All Bedrooms Down, Walk-In Closet(s)
- Flooring: Carpet, Tile, Wood
- Has fireplace: No
- Fireplace features: None
- Common walls with other units/homes: No Common Walls
Interior area
- Total interior livable area: 2,108 sqft
Property
Parking
- Total spaces: 2
- Parking features: Driveway, Garage
- Attached garage spaces: 2
Accessibility
- Accessibility features: Parking
Features
- Levels: One
- Stories: 1
- Entry location: living room
- Patio & porch: None
- Pool features: None
- Spa features: None
- Fencing: Stone
- Has view: Yes
- View description: None
Lot
- Size: 4,994 sqft
- Features: Sprinklers None
Details
- Parcel number: 7380015024
- Special conditions: Notice Of Default
Construction
Type & style
- Home type: SingleFamily
- Property subtype: Single Family Residence
Materials
- Stucco
- Roof: Composition,Shingle
Condition
- Year built: 1971
Utilities & green energy
- Sewer: Public Sewer
- Water: Public
Community & neighborhood
Security
- Security features: Smoke Detector(s)
Community
- Community features: Street Lights, Sidewalks
Location
- Region: Carson
Other
Other facts
- Listing terms: Cash,Cash to New Loan,Conventional
Price history
| Date | Event | Price |
|---|---|---|
| 10/24/2025 | Sold | $840,000-5.1%$398/sqft |
Source: | ||
| 6/25/2025 | Price change | $885,000-1.6%$420/sqft |
Source: | ||
| 5/14/2025 | Listed for sale | $899,000+81.6%$426/sqft |
Source: | ||
| 10/27/2020 | Sold | $495,000+16.5%$235/sqft |
Source: Public Record | ||
| 7/29/2010 | Sold | $425,000-2.3%$202/sqft |
Source: Public Record | ||
Public tax history
| Year | Property taxes | Tax assessment |
|---|---|---|
| 2025 | $9,715 +3.1% | $725,227 +2% |
| 2024 | $9,423 +1.9% | $711,008 +2% |
| 2023 | $9,243 +5.2% | $697,068 +2% |
Find assessor info on the county website
Neighborhood: 90746
Nearby schools
GreatSchools rating
- 8/10Annalee Avenue Elementary SchoolGrades: K-6Distance: 0.5 mi
- 6/10Glenn Hammond Curtiss Middle SchoolGrades: 6-8Distance: 0.3 mi
- 5/10Rancho Dominguez PreparatoryGrades: 6-12Distance: 2.1 mi
Get a cash offer in 3 minutes
Find out how much your home could sell for in as little as 3 minutes with a no-obligation cash offer.
Estimated market value
$834,400
Get a cash offer in 3 minutes
Find out how much your home could sell for in as little as 3 minutes with a no-obligation cash offer.
Estimated market value
$834,400
